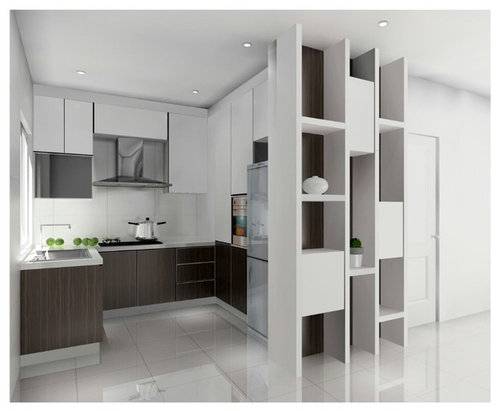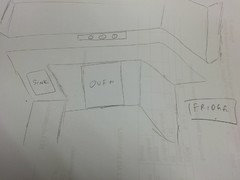Need help to determine where to place my inbuilt oven
Jason P'ng
9 years ago
Hi there, I have a "U" shaped area (5ft x 8ft 8in x 5.5ft; left to right) for my dry kitchen, I need help to determine if I should:-
1) mount my in-built oven below the counter top (at the 8ft 8in wall)
2) place the in built oven at the location as per my photo (on the 5.5ft wall next to the fridge)
3) maintain location as per 2) but lower the oven slightly at the location as per my (on the 5.5ft wall next to the fridge) so i can make a small shelf to place my microwave?
The dry kitchen counter top will be made of a solid surface material.
Lastly, will the heat from the oven affect solid surface materials, or if i place it next to the fridge?
I know some will say its "up to me", but I have not renovated before and am lost as to knowing the best location for my oven. Hope the experienced people here can give me the best ideas.
Thank you in advance.


1) mount my in-built oven below the counter top (at the 8ft 8in wall)
2) place the in built oven at the location as per my photo (on the 5.5ft wall next to the fridge)
3) maintain location as per 2) but lower the oven slightly at the location as per my (on the 5.5ft wall next to the fridge) so i can make a small shelf to place my microwave?
The dry kitchen counter top will be made of a solid surface material.
Lastly, will the heat from the oven affect solid surface materials, or if i place it next to the fridge?
I know some will say its "up to me", but I have not renovated before and am lost as to knowing the best location for my oven. Hope the experienced people here can give me the best ideas.
Thank you in advance.



Featured Answer
Sort by:Oldest
Comments (14)
decoenthusiaste
9 years agoIf you are following the inspiration photo, I'd put the oven under the counter where it shows the cooktop and vent hood.A.C.T. Builders, LLC.
9 years agoI would agree with decoenthusiaste, put it under the stovetop. With such a small kitchen putting the oven next to the refrigerator creates practical problems when using the kitchen. By putting the oven, refrigerator, and sink on separate walls in the u-shape you have counter space next to all of your work stations, you have enough room to open all doors, and having the stovetop above the oven is far more convenient.Kivi
9 years agoI would agree with others about the oven location. You could certainly have the microwave in the area beside the fridge.Jason P'ng
Original Author9 years agoGuys, thank you for your comments.
I forgot one minor point...there won't be a cooktop and hood there as it is in the small wet kitchen.
There is no space in the wet kitchen anymore so I have to place the oven here in the dry kitchen.
Does this still hold that the oven should be under the countertop? If it's under the countertop, my thought was I get to have some extra countertop space as well.
My main dilemma was that I was "told" that having the oven under the countertop makes it hard to reach. I (haven't) learned to bake so I have no frequency of oven time use yet (it came with the hood and hub).
Please help me your advice and suggestions! Thank you again!decoenthusiaste
9 years agoHere in the states we're not used to the concept of wet and dry kitchens - it is all in one here.Jason P'ng
Original Author9 years agoUnderstood decoenthusiaste. The reason for a "wet kitchen" is that Asian food is very oily and the smell can enter the entire house even well ventilated.
The "dry kitchen" is for things like storage, coffee making and light kitchen work.
My dilemma still exists though...any suggestions?User
9 years agoDoes the 5'-5" wall include the refrigerator width, or would that make the wall 8'-5"?
Is that a post in the third picture that has to stay, and what is its distance from the walls?
What are the dimensions of the oven, microwave, and refrigerator?
How far does the wall to the right of the refrigerator stick out?Jason P'ng
Original Author9 years agoHi Fred,
Thanks for the want of the precise measurements. The U shape area in my kitchen is 64" - 104 - 99" (left - centre - right). Height of the kitchen area is 107".
The wall with the fridge has total length of 99"
Fridge is 32" wide, 29" deep, 73" high (I bought this fridge on a good bargain but realized it was slightly oversized in this kitchen area, but got to live with it now)
The wall beside the fridge is 23" deep
I know some gap has to be left between this wall, the fridge and the wall mounted/countertop cabinets for ventilation I guess. So I'd say the cabinets on this wall will have a length of only 63"/64"?
The microwave is 18.5 wide, 13" deep, 10.5" high
The oven is 24" wide, 24" deep, 24" high.
The wall next to the fridge which will have this feature cabinet 42" wide, 110" high which is next to the main door. I'm thinking the feature wall is kind of plain, but it covers up where the fridge is sticking out.Jason P'ng
Original Author9 years agoCan I assume in conclusion that I keep the oven under the countertop (8ft 8in a.k.a 104in) and not have the oven next to the fridge sitting at eye level ?Kivi
9 years agoI had a look here on houzz and there are quite a few photos of folks who have the oven beside their fridge so if that position appeals to you more, you do have company. I guess the beauty of that approach is that you have a clean line of lower cabinets like your inspiration photo. Alternatively, can it move one bank of cabinets to the left so that it's on the same wall , but you would have a column of cabinets in between. I don't think any of these locations is wrong so I think you are pretty safe in choosing one that appeals to you the most.Jason P'ng
Original Author9 years agoHi Kivi,
Maybe I did not clearly identify my alternative.
My alternative was to have more countertop space - i.e. I will have a U shaped countertop, and place the oven at the 8ft 8" wall (a.k.a 104" length wall).
This is based on the earlier comment that there is no issues with bending over to place things in the oven.
I would like some opinion is that:-
is it better to sacrifice countertop space to have the oven at "eye level" or it's alright for the oven to be under the countertop.
Kivi
9 years agoOk I did not realize you want to remove the tall cabinets beside the fridge if you put the oven under the counter. While I don't think that there is any issue at all having an oven under the counter, and I don't think it is a bad choice, I can't help but wonder if you may be better off keeping it on the wall beside the fridge because you could also include the microwave into the stack with the oven. If you want a bit more counter space also...it looks like your inspiration photo had 2 columns of tall cabinets on the fridge wall. Can you just keep the one that would have the oven and microwave...and remove the other so that you still end up with a partial U shape of countertop space?
If you put the oven under the counter you will still need to use up some of your larger counter for the microwave.
Sponsored


Kivi