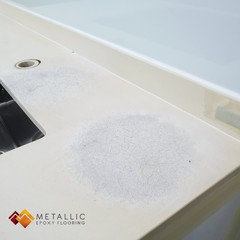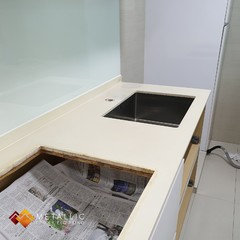Need advise on kitchen counter top
leewinnie
9 years ago
last modified: 6 years ago
Featured Answer
Sort by:Oldest
Comments (6)
Related Discussions
HELP NEEDED - matching color to granite top
Comments (17)Hi, We suggest that you go for grey (safer) or black (more "loud" and daring) laminate colours as it matches really well with the granite you have. These colours will definitely give a touch of elegance and express a modern look theme! You may also do polishing for your Granite to give it back its shine thus you will look like you have a new kitchen! Please do contact us in jojo@stoneamperor.com.sg and we may provide you more information and feedbacks about countertops! Cheers, Stone Amperor team...See MoreNeed help for our kitchen
Comments (3)Thanks a lot for your prompt reply!! Though your idea is excellent,We cannot keep both the fridge together as it is taking all my work space .I am hardly left with any counter space if you go by dimensions. I will be looking forward to more of your brilliant ideas!!! .Thanks a million once again!...See MoreKitchens and ghastly looking dish cleaning detergent bottles
Comments (5)One thing about the soap dispenser, i've had many clients believe that you need to crawl under the sink to refill the dispenser. In reality the pump part of the dispenser is easily removed from up top and refilled....See MoreTiny kitchen in a studio apartment
Comments (6)Boy, it sure looks like the refrigerator doors open on the wrong side--can you get the developer to swap it out or change the door swing?--must be a mistake. I would find that really annoying, especially in such a small workspace. I really see a movable island parallel to the cabinets in this space with storage underneath and maybe a hanging pot rack with lights and maybe some shelving above, possibly with some stools for casual dining. Do you have room for something like that? A freestanding stainless metal full- or counter-height shelf on casters adjacent to the sink could be really helpful. You could put some simple white dishpans or bins on it as a temporary holding place for dirty dishes while you are cooking, and use the rest for overflow for big pots or pantry items. The L counter with the curved sink might be a little awkward, but sure beats not having some usable counter space. If that is all you are adding, then perhaps a cart with a shelf that flips up for extra prep or dining space would work for you. I would pay the money to get decent lighting. I think I see a thin range hood over the cooktop. If this is European, there should be wiring and a plug for the range hood, so I wouldn't think it would be too expensive to run some wire for lights Doesn't the range hood already have lights. BTW?...See Moreleewinnie
9 years agoMetallic Epoxy Singapore
4 years agoAX Image Group
4 years ago

Sponsored




Brickwood Builders, Inc.