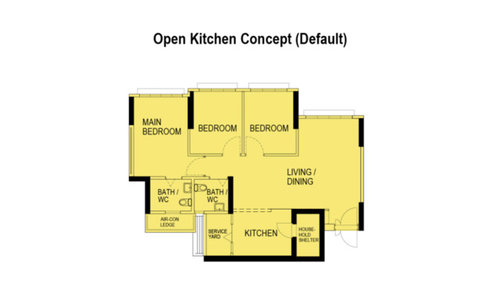HDB floor plan: Kitchen and Living Room Ideas
Ibrahim29 Md
6 years ago
last modified: 6 years ago
Sponsored
Hi, my younger brother is getting his BTO flat and wondering what can be done with this particular open kitchen layout:

He is thinking of integrating the service yard with the kitchen. Unlike recent trends, he wants a division between living and dining space without creating any physical barrier. Also possibilities of using the living / dining room in not-typical set ups of TV + sofa etc. Any suggestions will be appreciated!
Houzz uses cookies and similar technologies to personalise my experience, serve me relevant content, and improve Houzz products and services. By clicking ‘Accept’ I agree to this, as further described in the Houzz Cookie Policy. I can reject non-essential cookies by clicking ‘Manage Preferences’.


Eliot Koey
Related Discussions
Brown and green concept for living room
Q
Need help on the furniture layout for open plan living room
Q
Space Planning Help-Advice Seek
Q
advice for layout planning in a long terrace house
Q