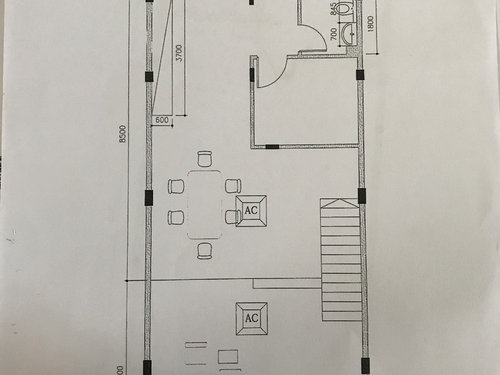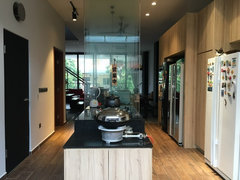Need help for kitchen layout please!
Rhonda Soh
6 years ago
last modified: 6 years ago
Featured Answer
Sort by:Oldest
Comments (8)
Rhonda Soh
6 years agoRelated Discussions
HELP: Small L-shaped kitchen with refuse chute on wall!
Comments (10)Are you saying that cooking next to the chute would gross you out even if its covered? Andd to use it for its intended purpose? In the first picture, it looks like the stove is directly underneath the chute, but I can see in other pics that it is not. I think it is far enough away. If everything is bagged properly, it shouldn't be that bad. You will have to check on local code regarding having the stove next to the window. Code may make your decision for you. People usually just put shorter cabinets above that type of range hood. I would recommend doing so because you need all the storage you can get. The hood--being different from the bank of cabinets--will provide relief to the eye. With cabinets above, it'll still feel balanced. And, as for covering the chute, do you want to cover it and restrict access or do you still need to use it for its intended purpose and just want to camouflage it? To help the room feel pleasant, cheery, and light, I recommend using a glass tile. Even though it's applied to a wall, the translucency still shows and evokes a sense of the adjectives above. I think it would help keep things light. Consider a slightly higher toe-kick underneath the lower cabinets. It helps to create a lighter-footed feeling. You could also consider cabinets that have furniture style feet. for a more open feeling. Your kitchen seems like an ideal room to use modern, lacquered cabinets. I don't know if you like the super-modern look, but I think it could be nice. Maybe just for the uppers. Use a medium-to-light toned wood on the bottom. A limestone floor might be nice. Or you can do wood or laminate. You could go with dark or light. I think it's mostly about preference....See MoreNeed help on my kitchen....
Comments (1)Try blocking off one of the doors that leads into the kitchen for more space?...See MoreResale EA - Need help to gather idea how to renovate my house
Comments (10)Hi yoyo188, that's a very detailed plan! Looks fine with me, except I have a concern regarding the dining area. (The following done with Houzz Sketch function!) Just wondering if some of the guests at the dining table might potentially be facing the shoe rack? Not sure which you prefer, but I'd either reposition the shoe rack or the dining table: Regarding the proximity of the dining table to the kitchen, I like referencing the following Houzz Tours: [https://www.houzz.com.sg/magazine/houzz-tour-infusing-the-popular-scandi-theme-with-local-flavour-stsetivw-vs~84802854[(https://www.houzz.com.sg/magazine/houzz-tour-infusing-the-popular-scandi-theme-with-local-flavour-stsetivw-vs~84802854) [https://www.houzz.com.sg/magazine/houzz-tour-this-flats-defining-style-is-streamlined-and-cosy-stsetivw-vs~86080574[(https://www.houzz.com.sg/magazine/houzz-tour-this-flats-defining-style-is-streamlined-and-cosy-stsetivw-vs~86080574) [https://www.houzz.com.sg/magazine/houzz-tour-finally-a-scan-dustrial-home-that-is-different-stsetivw-vs~85725844[(https://www.houzz.com.sg/magazine/houzz-tour-finally-a-scan-dustrial-home-that-is-different-stsetivw-vs~85725844) But that's just my opinion, let me know what you think?...See MoreNeed help with odd shape SOHO!
Comments (2)Hello, Perhaps you could have a table to separate the kitchen from the living space? The "dining" corner could then become a shelving unit? We offer a very affordable online interior design service, so we could work with you if you are interested. We would discuss your ideas with you and put a scheme together that brings the best out of them. By sending you a moodboard with all the elements we can help you to visualise the space. You will also get a shopping list with options to fit your budget. We are not linked to any suppliers so our recommendations would be tailored to you. Let us know if you are interested. We could design your lounge for 60$. www.lucianasanchez.com...See MoreEliot Koey
6 years agoCharlene O
6 years agoRhonda Soh
6 years agoCharlene O
6 years ago
Sponsored





Eliot Koey