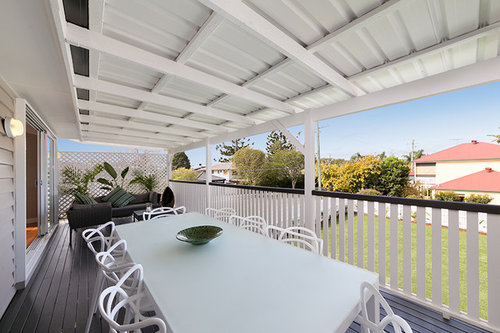comparative costs
Creativelychallenged
6 years ago
Sponsored

Houzz uses cookies and similar technologies to personalise my experience, serve me relevant content, and improve Houzz products and services. By clicking ‘Accept’ I agree to this, as further described in the Houzz Cookie Policy. I can reject non-essential cookies by clicking ‘Manage Preferences’.


Adam Cox
CreativelychallengedOriginal Author
CreativelychallengedOriginal Author
Adam Cox