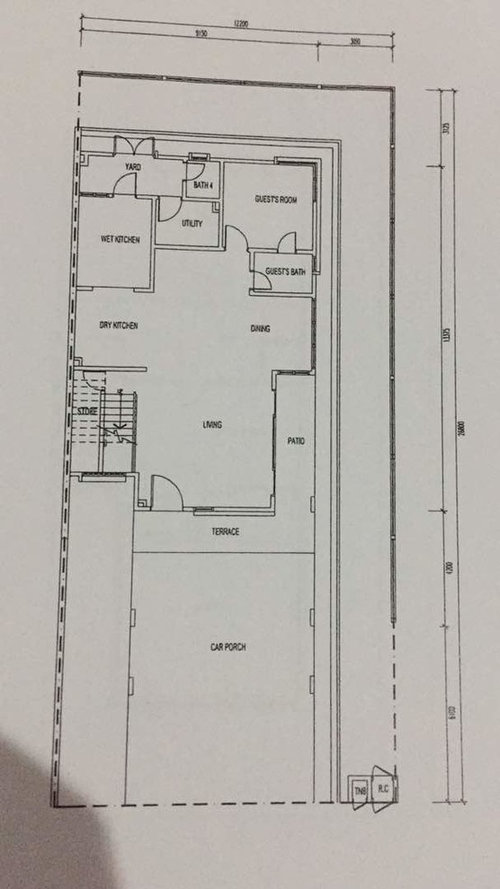Help needed to design dry and wet kitchen
chisalwa
6 years ago
last modified: 6 years ago
Sponsored
Hello, help needed please. My new house has two areas meant for dry and wet kitchen. I have been dreaming to have a stand alone island where we could prep food/bake or have small meals. My husband thinks the dry kitchen area is too small for such island and prefers just a bar counter/island that is attached to the wall.
Below is the layout, i think the dry kitchen area is 8.5 ft X 8 ft

I am imagining the dry kitchen area such as this:

or like this (minus stove and fridge)

husband prefers the island to be attached to the wall like this:

And i wanted to install a sliding door to separate the wet kitchen from the dry kitchen. Any ideas?
Houzz uses cookies and similar technologies to personalise my experience, serve me relevant content, and improve Houzz products and services. By clicking ‘Accept’ I agree to this, as further described in the Houzz Cookie Policy. I can reject non-essential cookies by clicking ‘Manage Preferences’.


chisalwaOriginal Author
Gary Sharp
Related Discussions
Need help in designing Foyer Area
Q
Need help for kitchen space planning
Q
Need Help to renovate the Kitchen
Q
Need help for kitchen layout please!
Q