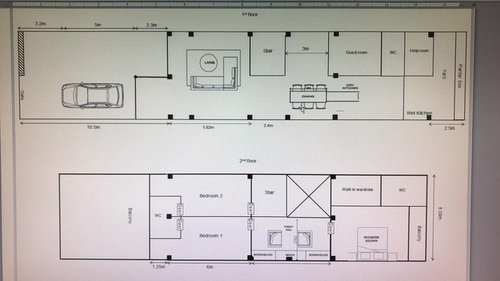advice for layout planning in a long terrace house
cindyding
5 years ago
Sponsored

Houzz uses cookies and similar technologies to personalise my experience, serve me relevant content, and improve Houzz products and services. By clicking ‘Accept’ I agree to this, as further described in the Houzz Cookie Policy. I can reject non-essential cookies by clicking ‘Manage Preferences’.


HotelAC
HYJK Design
Related Discussions
Resale EA - Need help to gather idea how to renovate my house
Q
Help with a 5R HDB Layout
Q
Space Planning Help-Advice Seek
Q
Small space in the big living room for our housekepper
Q