small kitchen in London Georgian period flat! help to maximise space

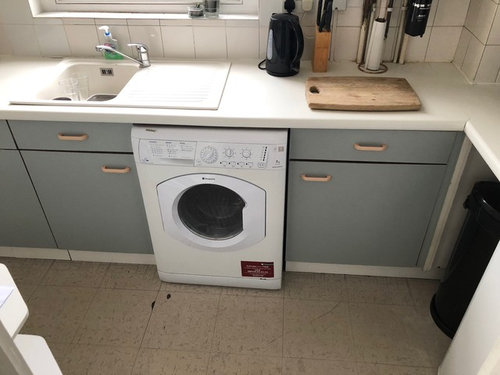

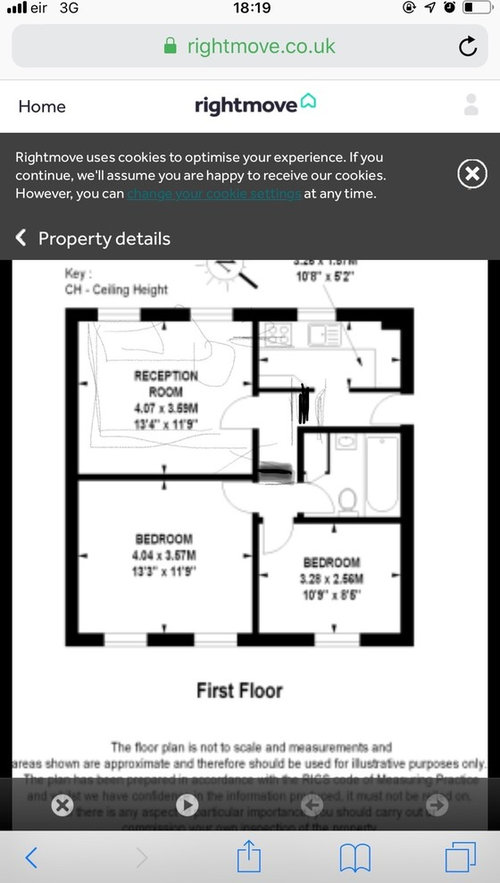
Comments (24)
Jonathan
5 years agoPersonally I would fit it in a u shape.
What’s your budget?- perhaps a Houzzer can suggest where to go for your kitchen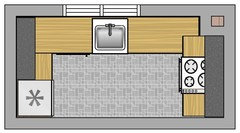
Shenelle
Original Author5 years agoGreat thanks I hadn’t even thought of that, not sure if I am being honest re budget ( and that probably sounds stupid ) but I do want to spend a good amount on quality I don’t want to do it on a cheap budget. Putting it in a u shape like that is -
Does this waste of surface space in the corners? Any recommendations on kitchen companies would be great..greet56
5 years agoHi. Congratulations on your new flat. I agree, a u-shaped kitchen is probably best option and yes, do use the high ceiling space & put in as much tall or high cabinets as you can. You don’t have to open towards the living space/lounge.. but do have a look about opening up your kitchen by creating a bigger door opening, it will not feel as tiny if you open up the space. Good luck!minnie101
5 years agoPS forgot to say I wouldn't bring in too much contrast in terms of tone for worktop and floor as that will also make it feel bigger
minipie
5 years agoJust an idea, I have 3.1m ceiling and am having two tiers of wall units, one normal size and another (taller and deeper) above it for storage. I’m getting the Luca handleless range from DIY kitchens, using their “boiler housing cupboards” as the second tier. They are mostly off the peg and so not bespoke prices but can adjust cabinet measurements if you need something a bit bespoke for a small extra charge.
Are you also refurbishing the rest of the flat or is it staying as is? I was thinking it may be possible to rejig the corridor and bathroom a little to add space to the kitchen but depends if you are redoing the bathroom or not.A Babbsy
5 years agoAnother vote for a u shaped layout, will that little bit of worktop space.
I’d definitely consider a tall cupboard around the boiler, hides the horrible boiler and pipework! (check your boiler specs for minimum clearances required, and make sure the unit can be removed relatively simply for maintenance if required)Shenelle
Original Author5 years agoThanks all for your great comments, I had also thought to put the washing machine in the bathroom and extend the cupboard... will definitely look into.
Really want to open up the doorway also - such a good idea!
I am actually renovating the entire flat so will look into this kitchen unit company.
And DEFINITELY going with u shaped kitchen keeping colours light minimal and no clutter and will remove the draining bored great idea!
Really want to keep the period look and features of the house and don’t want it to modern any ideas on this also welcome ....minnie101
5 years agolast modified: 5 years agoIf you did want something in keeping then I'd look at shaker (with or without handles). Painting everything the same colour I think was a Georgian "thing". Although I'm not sure brass was actually used, you could look at a brass tap, not sure if you have room for a hot water tap but I think Quooker now do a traditional one. Maybe wood or a wood effect on the floor and a marble effect Quartz worktop and a range style oven, although not in red! Ive also attached a link to actual Georgian paint colours
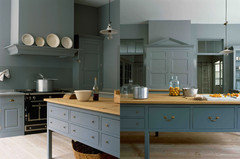
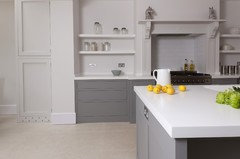
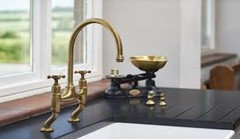
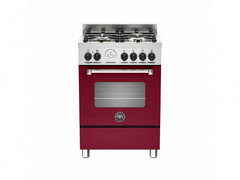
https://www.littlegreene.com/paint/colour/period-paint-colours/georgian-paint-coloursJonathan
5 years agoI like the idea of a handleless kitchen so there is nothing to bang into. But that doesn’t have to be ultra modern. You can get a panel door or a wood grain door with either a recessed handle rail or touch openers.
The German manufacturers seem to do this really well- consider Leicht.
Arlington kitchens Ltd
5 years agoUsing extra tall cupboards will maximise your storage space and make use of the taller ceilings you have...you could do a combination of cupboards (to hide the boiler) and open shelving. I like open shelving in smaller kitchens, can feel less oppressive. Just throwing this idea out there, may not be practical: But what about a library ladder attached so that you can reach those higher up places, without having to haul out the step ladder every time? Quirky? Awful?! Fun? Annoying?! Not sure, but just thought of it!
U shape is a good idea, you can maximise the corners with pullout corner units, we do those all the time, good use of an awkward space.
We do free designs, 3D etc. if you want to explore options in more detail.
Good luck! Have fun!
Jonathan
5 years agoA ladder in a kitchen would normally be attached to the cabinets but in this case I might put a rail opposite the window above the door and then have a ladder that can slide up and sit flat against the wall
Anthony (Beano)
5 years agoThis is our utility room, it houses an integrated dishwasher and washing machine, there’s is a spare 600 unit below the sink (bowl side, there is a 500x500 (door size) corner unit and a full height 800mm wide unit in the corner which has 4 doors that holds the wash basket and hover etc, this could be a pull out unit for food in a kitchen, our units only follow an l shape, you have an extra wall of units that house your hob/cooker, so your not stuck for space for your appliances, all be it small, just wanted to show you that you can still have a small space look trendy, this is mine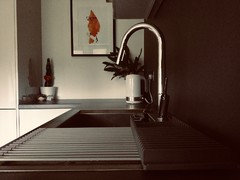

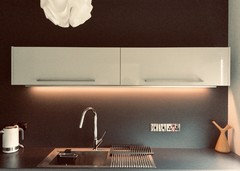
Shenelle
Original Author5 years agoThanks so much minnie101 and Jonathan for your tips
Really love the idea of handleless cupboards and the ladder would be great as I am small in height.
the colours of the Georgian era are so nice - would like to keep them neutral and light for space maximisation and LOVE the brass taps..
thanks for sharing your utility room, very small space but looks big actually due to how well it is doneAndrea Breuer-Weil Interiors
5 years agoGreat comments so far. I wonder though if you had a sliding door between the kitchen and living room, then you have the option for it to be open or closed. If you increase the opening to the hall, when entering the flat you will be virtually in the kitchen and you may prefer to have a bit more privacy should the kitchen not be pristine! Also if you want to sit and eat, I assume that will be in the reception room and it would be easier to carry food through one door than two.
Other thoughts, some glazed kitchen cabinets would break up a run of doors and pendant lights would draw your attention away from the height of the ceiling.Shenelle
Original Author5 years agoA sliding door / or an entrance to the living room room is yet another great idea. Thank you, I decided I didn’t want to knock the wall and have the two rooms joined due to food smells in my new state of the art lounge :) but a sliding door could be a great solution to this! and a great way to make the kitchen more spacious...
Thanks to all for your great comments, would definitely not have though of any of these ideas alone!Philip Clay Kitchen Designs LTD
5 years agoCongratulations! We would suggest full floor to ceiling storage and love the use of ladders, although if you are tight on space maybe finding a smaller step up you can store would be easier. We created a high level wine rack in this kitchen and it worked really well -
Dundrum 16
5 years agoUnless this flat is to be a family home - or you're planning to throw lavish dinner parties, I would seriously consider how much storage you actually need, and perhaps start from what you need, rather than how much you can fit in. The ideas of a u shaped kitchen and a sliding door to the living room I think will optimise your space, and I'm thinking a sideboard in the living room would store your table crockery and cutlery, again reducing what needs to be in the kitchen. Looks like a lovely flat - hope you really enjoy doing it. A last minute thought - you can often get ex display units from top kitchen shops very reasonably priced.User
5 years agoI like all the design ideas here, especially some open shelves, sliding doors and moving the WM. I would also recommend only keeping the things you really need and use, as your space is limited and keep the surfaces as clear as possible. Congratulations on your new home!Emma Irvine
5 years agoIf you are not too tight on budget and want as much work surface as possible a combined mixer/ boiling water tap would be a good idea to save having a kettle.Jonathan
5 years agoI thought of you today when I saw that Leicht kitchens have introduced a new colour called Olive Grey.Shenelle
Original Author5 years agoThanks all for your comments, I had a look on leicht there kitchens are great and really like olive grey

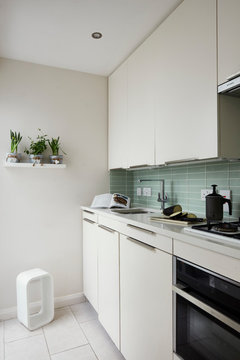


minnie101