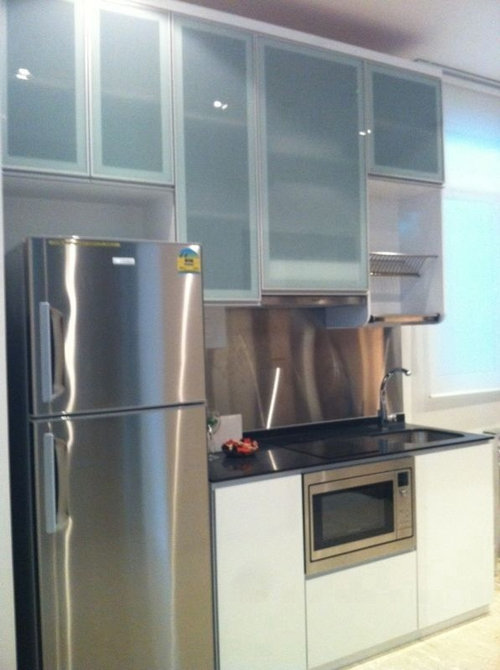Tiny kitchen in a studio apartment
solvixen
10 years ago
I'm moving into a new studio apartment soon. The unit comes partially furnished by the developer. But I find that the food preparation area is too small for any kind of cooking, and it's also lacking storage area.
I'm planning to add on a bar counter on the right to form an 'L' workspace, as well as some open shelves to the right of the mounted dish rack.
But the rounded edges of the cabinet where the dish rack is, makes it look like it should be the end of the top row of the cabinets. I'm now unsure about adding on the shelves. Or if the shelves need rounded edges as well, to conform to the design.
The other issue is under cabinet lighting. I would love to add under cabinet lights because it helps with food preparation and gives a nicer ambience than ceiling lights. But the only area where I could have the under cabinets lights is under the cabinet next to the fridge, and possibly under the proposed shelves at the far right. Will it look strange to just have lights in one area? Also, my carpenter suggested solar lights so I wouldn't have to drill holes in the cabinet to run the wiring. But my place is tiny and dark, not sure how much energy the solar light's going to be able to tap.
Would welcome any comment or suggestion. Thank you.
I'm planning to add on a bar counter on the right to form an 'L' workspace, as well as some open shelves to the right of the mounted dish rack.
But the rounded edges of the cabinet where the dish rack is, makes it look like it should be the end of the top row of the cabinets. I'm now unsure about adding on the shelves. Or if the shelves need rounded edges as well, to conform to the design.
The other issue is under cabinet lighting. I would love to add under cabinet lights because it helps with food preparation and gives a nicer ambience than ceiling lights. But the only area where I could have the under cabinets lights is under the cabinet next to the fridge, and possibly under the proposed shelves at the far right. Will it look strange to just have lights in one area? Also, my carpenter suggested solar lights so I wouldn't have to drill holes in the cabinet to run the wiring. But my place is tiny and dark, not sure how much energy the solar light's going to be able to tap.
Would welcome any comment or suggestion. Thank you.

Sponsored


Linda Mayo
dclostboy
Related Discussions
Tiny Flat
Q
Singaporean Houzzer? Say Hi!
Q
Deodorize my house!
Q
How to maximise space in a small apartment?
Q
victorianbungalowranch
Nancy Travisinteriors
lj709
solvixenOriginal Author