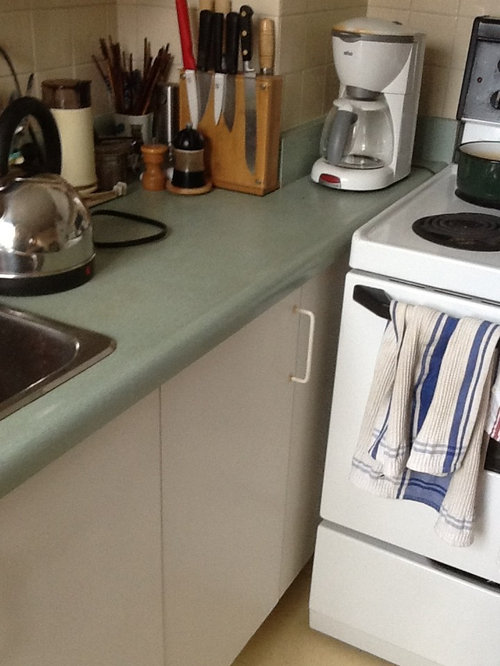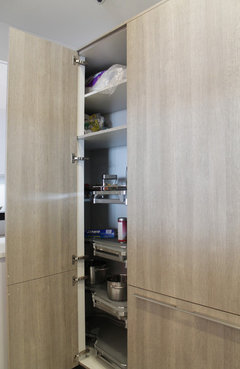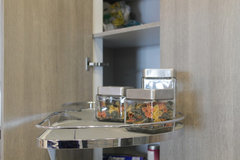Awkward Blind Corner in Kitchen--Cabinet Solution?
barbadosbybus
10 years ago
The blind corner in our kitchen is made even more awkward by the fact there is a stack right there (not sure what it is for--my husband has told me a million times). (See pic--and please excuse mess. You can see why we need a remodel.) There is a lot of wasted space in the 'L' around the stack. Can anyone advise as to what sort of cabinet we could build to maximize this space? The usual solutions (kidney-shaped pullouts, revolving cabinets, butterfly corner drawers) don't seem workable to me. Any help is greatly appreciated!

Featured Answer
Comments (16)
lucidos
10 years agoLooks like a chimney stack. I would dress it in brick tiles and put a false bread oven door on it. As far as your layout..if you can provide pictures and sizes of the rest of the kitchen there may be better options.OnePlan
10 years agolast modified: 10 years agoHi - could also be a soil stack if there's a bathroom directly above - this would be were all the pipes go through for the hot/cold and waste out etc ?! Either way it's taking up space so simplest option is to have a single cupboard handed the opposite way to current cupboard ! For the couple of inches that you'd gain by having an installer meticulously cut a corner cabinet in - it's not worth spending the money on the chaps time ! If you really want to use that space then you could always install a worktop bin in that area - if you can find one the right size - ( where your coffee perc is ) but remember you need enough space to lift the bin out of the worktop too - so need clearance above it too !barbadosbybus
Original Author10 years agoThanks for the suggestions. I like the idea of a worktop bin, but am not entirely clear what that is? I also saw a very cool video of an "appliance lift" that comes straight out of the countertop. However, I'm not sure if anyone does that in Toronto.barbadosbybus
Original Author10 years agoThis is the video of the appliance lift:
I just found out what a worktop bin is--great idea! Thanks :-)lefty47
10 years agoHI -- I have dealt with these corners before that includes a stack . Some of these corners are for the basement stairs headroom.There is really no easy solution. Anything that is on the market will not work in this case . We have tried and the cost of anything custom made is mostly not worth it for what little usable space gained. It just has to be a dead corner . I am assuming because of the stack that this is an older home . If the house has a new furnace , this might mean that this stack is no longer needed . If you are doing a remodel ,then that stack could be removed at that time . We have done this and it does free up a lot of space . You could get a contractor in to investigate this possibility ,and he will have to make a few little holes to have a look . This would also involve repairing the roof too.lucidos
10 years agoDo give us a rough floorplan of the room I'm sure that we can come up with something to make your layout more useable.Katie Gooding
10 years agoThat lift system is a neat idea, but I'm not sure about the seam in the countertop. Might be interesting to hear the address that. But, it does not really address your stack problem.
I would say maybe just put a magnetic spice rack there and call it a day, but spices are best not to keep right by the stove. Good luck, can't wait to hear what you decide!barbadosbybus
Original Author10 years agoThanks, lefty47. This is an older home, and just as One Plan guessed it is a soil stack from the upstairs bathroom. You are probably right that the cost of a custom solution may outweigh the benefits. Another idea I had, along the lines of the worktop bin suggested by One Plan, is a recessed spatula and long-handled utensil holder.
I found out that Lee Valley sells motorized tv lift kits like the one used in the video above. It would be a matter of getting the contractor to build the box to go on the lift. I'm still a bit hung up on the idea, though it probably falls into your cost-outweighs-benefit category!
I may bring this photo around with me when interviewing prospective contractors, just to see how they answer!lucidos
10 years agoAnother thing you may find useful is mounting a board that flips down over the stove for extra workspace.barbadosbybus thanked lucidosUrbana Kitchens ~ Ellen Crystal ~ Designer
10 years agoit looks like this corner has a great deal of pressure for prep. a common problem between sink & stove.
If you are planning a reno, take the time to consult with a specialist to see what your options are. re position the stove a little more distance from the sink would be a priority. If shelves are integrated around the plumbing stack, it may alleviate your storage pressure.
I'd love to see some more images of the room & sizes so some options could be discussed.
in the mean time, perhaps as suggested a bin for compost or utensils could be recessed into the work top. or some more wall mounted shallow shelves/racks. I've even seen metal containers mounted on brackets that hold utensils etc.Brian David Roberts | Interior Planning & Design
10 years agoAs Ellen Crystal mentioned, you'll save yourself money & regrets by hiring a proper functional designer/space planner with kitchen expertise before tackling a renovation. I've dealt with crazy space characteristics many times and they ALWAYS present cool opportunities that can make one appreciate and yes, even be grateful, for them.barbadosbybus
Original Author10 years agoThanks, all! I will definitely consult a designer about the problem. I don't actually have problems with the stack being there and can see other areas in my kitchen where storage could be maximized to compensate. I really just wanted to see what ideas people had about the "dead space" under the counter!lefty47
10 years agolast modified: 10 years agoHI -- As mentioned before and if your interested to see what the Houzzer's can come up with for a kitchen plan for your space . If you posted a floor plan and some measurements then we could have some fun with some ideas. This may prompt you into a remodel !!Leicht Westchester-Greenwich
10 years agoThe magic corner is the best solution to maximizing that bulk of hidden space: Westchester Showroom · More Info
Westchester Showroom · More Info Westchester Showroom · More Info
Westchester Showroom · More Info
If you're in the area, come join us for breakfast and our free kitchen class every first Saturday of the month: http://leichtwestchester.com/how-much-will-your-kitchen-cost-class-registration You can bring photos and get some new ideas.
Best of luck! Feel free to write us if you have any questions.Clever Storage by Kesseböhmer
9 years agoThat one you posted above is the LeMans blind corner. We also make the Magic Corner as well. We're happy to help you figure out which one fits. The Leight Showroom can help you order if you want one.
http://www.houzz.com/projects/59778/LeMans-Blind-Corner-Cabinet
Sponsored


TanCalGal