Houzz Tour: A New Multi-Family Home Preserves Old Memories
This sprawling property contains two updated residences in one architectural package to maintain family cohesion
Verlaine Marquez
11 September 2018
Houzz Singapore Contributor. Former editor for a home and design magazine for five years, and now a full-time freelance writer for various online and print publications for the past decade and counting. Part-time crafter, wannabe gardener, and breast cancer thriver.
Houzz Singapore Contributor. Former editor for a home and design magazine for five... More
“Having constructed their house themselves over 25 years prior, the clients were somewhat reluctant to tear down the unassuming bungalow that had been a repository for so many memories throughout the years of raising their family,” say architect Darlene Smyth and associate CJ Foo of A D Lab, who oversaw this project. To help them move forward into the new phase of their lives, the family decided to replace the existing structure with two semi-detached houses – one for the parents and the youngest son, and the other for the eldest son and his family.
After discussions with the owners, the designers discovered that “many of the family’s associations to the existing house were related to its double-pitched roof form, as well as the bright and open spaces that gave the feeling that the house was sitting in the gardens.” To preserve the emotional bond that the clients have with the house, Smyth and Foo ensured that elements of the old house were cleverly introduced into the new design, while updating the spaces to cater to the specific needs of each house’s dwellers.
After discussions with the owners, the designers discovered that “many of the family’s associations to the existing house were related to its double-pitched roof form, as well as the bright and open spaces that gave the feeling that the house was sitting in the gardens.” To preserve the emotional bond that the clients have with the house, Smyth and Foo ensured that elements of the old house were cleverly introduced into the new design, while updating the spaces to cater to the specific needs of each house’s dwellers.
Photos by Derek Swalwell
Houzz at a Glance
Who lives here: Multi-generation family
Location: Holland Grove
Size: Total floor area: 974 square metres (10,487 square feet); Site: 754 square metres (8,113 square feet);
Project duration: 12 months
Houzz at a Glance
Who lives here: Multi-generation family
Location: Holland Grove
Size: Total floor area: 974 square metres (10,487 square feet); Site: 754 square metres (8,113 square feet);
Project duration: 12 months
The new design retains the concept of a double-pitched roof form. The front pitch relates to the entrance to the parents’ house, while the other pitch defines the older son’s house along the side of the property.
“The front pitch in the parents’ house encloses a two-and-a-half storey-high living room. This lofty living space anchors the house and serves as central core that visually links all levels of the house,” says Foo. Some of the parents’ existing furniture were kept and reupholstered in earth tones to complement the warm and cosy atmosphere.
An eight-seater round dining table is placed facing the courtyard, to enliven mealtimes with a steady stream of natural light.
The youngest son’s suite is situated at the attic level, in order to provide him with privacy and independence. “This zone is somewhat separated from the rest of the house. The entrance area of the suite, however, is vertically connected to the house through a balcony that overlooks the bright and airy living room below,” says Foo. The bedroom takes on a black-and-wood minimalist style, simply furnished with a platform bed and off-the-floor diagonal cube shelving.
His bathroom continues the sleek profile. The stone wall in different textures and the smooth stone double sinks create a tactile contrast against the earthy palette.
In the new design, the proportion of the overall development is elongated, and a strong linear expression visually ties the two houses together. Stretching across the upper facade of both houses are powder-coated aluminium screens, which serve both privacy and sun shading purposes. “Fossil green stone in multiple treatments create an interesting pattern on the dividing wall,” says Foo.
The team designed a central courtyard and water feature in between the two houses to assist with cross-ventilation and light into the depth of each house. They also created openings in the partition wall (which typically separates two semi-detached houses) to maintain visual continuity between the main spaces of the houses.
A hefty teak door leads to the second house. A clear view of the outdoor water feature greets those coming in at the foyer, which is accentuated by a sandalwood stone wall that stretches up to the double-height ceiling.
“The occupants of the second house wanted something more modern and with grey tones,” says Foo. The designers responded to the request by choosing streamlined pieces – mostly mid-century modern – and keeping a neutral colour scheme for the living and dining spaces. “Large homogenous tiles in light grey were also selected for the flooring to help create a more generous-looking living space, since they do not have the double-volume living area that their parents’ house has,” he adds.
Large glass panels that open to the garden enhance the breezy ambience, as well as create a versatile and airy space fit for entertaining.
“The two houses have their own subtle differences, but are again tied together by the lush greenery that wraps around the houses,” says Foo.
“The two houses have their own subtle differences, but are again tied together by the lush greenery that wraps around the houses,” says Foo.
In the dry kitchen, a long island fulfils prep, storage, and extra dining seating requirements. The well-appointed space has a window that looks out to the central courtyard, while aluminium-framed thin metal poles allow light and air to flow to and around the staircase.
The master study is built within the double-volume entrance space and has a refreshing view of the neighbourhood. Its lofty location makes for a private work and reading area, without being too boxed up.
TELL US
What do you think is the most striking feature of this home? Share in the Comments below.
TELL US
What do you think is the most striking feature of this home? Share in the Comments below.
Related Stories
Houzz Tours
Houzz Tour: A Silk Road-Inspired Design for an Inter-Terrace Home
Cross-border inspiration from the past brings together the homeowners' Thai, Indian and Singaporean heritage
Full Story
Houzz Around The World
Perth Houzz Tour: Singapore Firm Brings Mid-Century House to Life
Perth homeowners commissioned Design Intervention to design the interiors of their dream house
Full Story
Houzz Tours
Houzz Tour: Old Meets New in a Restored Pre-War Shophouse
Traditions are revived, even as innovations are introduced, in the restoration-and-renovation of this conservation home
Full Story
Houzz Tours
Houzz Tour: Form Follows Site in a Hilly, Multi-Generational Home
Aamer Architects walks us through this sculptural house designed for three generations, and to follow its hilly location
Full Story
Houzz Tours
Houzz Tour: House #1 is a Study of Light and Shadow
This home establishes an architectural link with its neighbours while keeping the interior spaces bright and clean-lined
Full Story
Houzz Tours
Houzz Tour: Architectural Lines and Patterns Dress up This Family Home
The 5-bedroom inter-terrace is a neat and elegant residence for three generations
Full Story
Houzz Tours
Houzz Tour: Terrace Adds Fresh, Modern Character to Neighbourhood
The contemporary, climate-sensitive rebuild was done as the owners required more space
Full Story
Houzz Tours
Houzz Tour: Touches of Walnut Add Warmth to This Family Terrace
Clever space-planning gave this split-level terrace house more room for family, relaxation, and entertaining
Full Story
Houzz Tours
Houzz Tour: Global Flair in a Conservation Shophouse
A well-travelled expat settles in Singapore, hoping to showcase his growing art collection in his new home
Full Story
Houzz Tours
Houzz Tour: Developed Semi-D Gets Luxury Resort Interior Styling
Well-lit and effortlessly decorated spaces for family bonding were key for the four generations who live here
Full Story


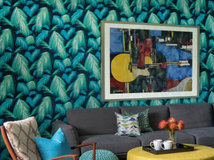



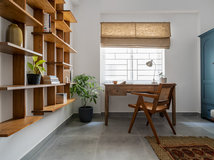

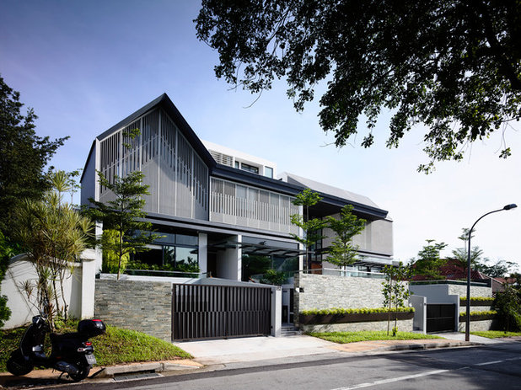
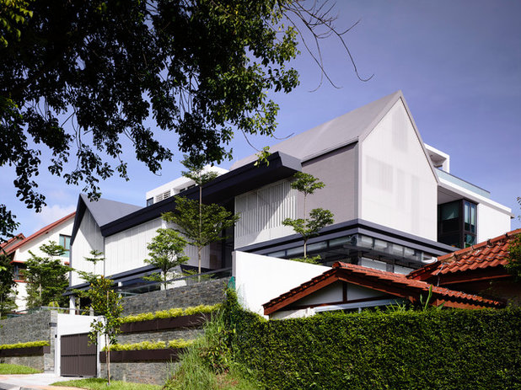
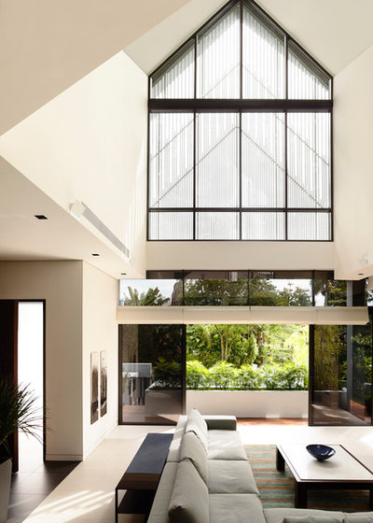
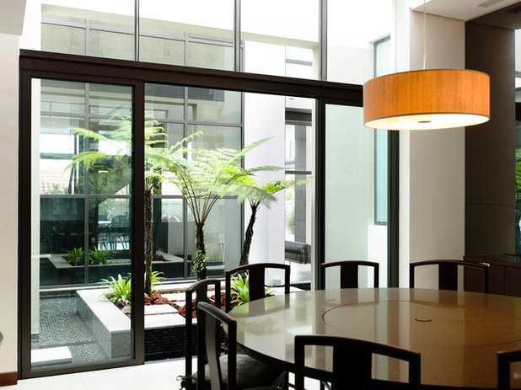
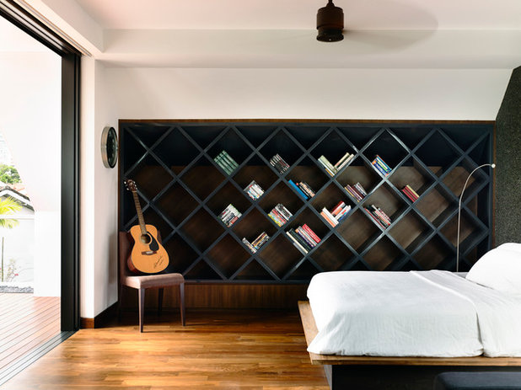
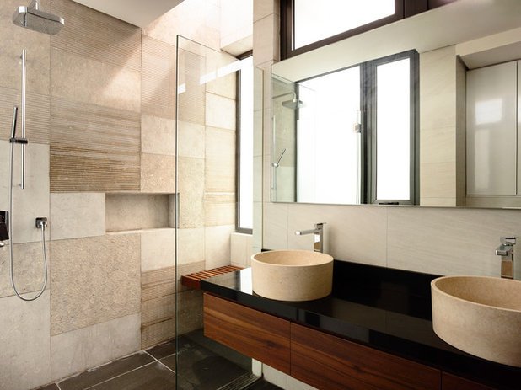
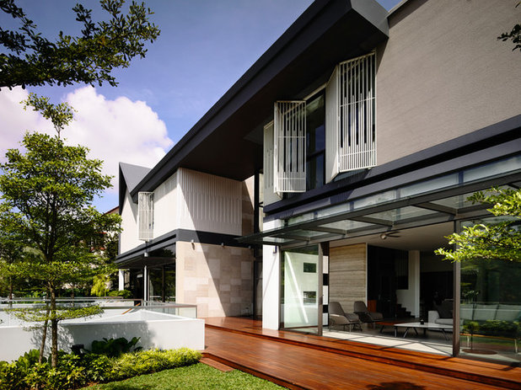
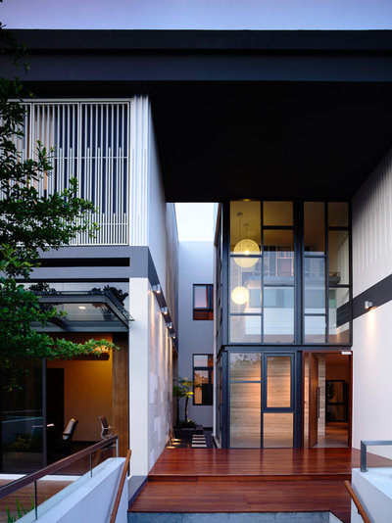
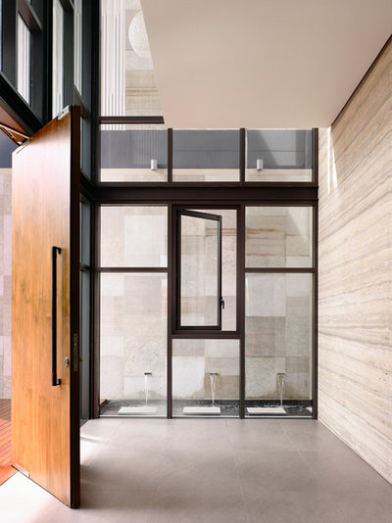
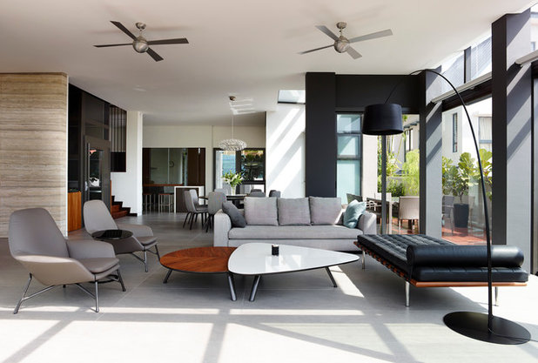
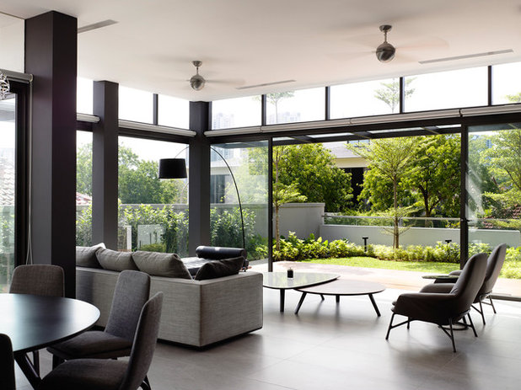
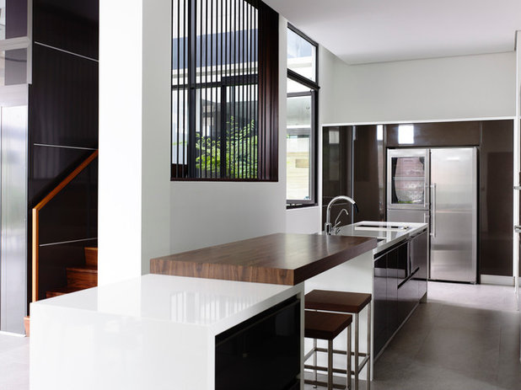
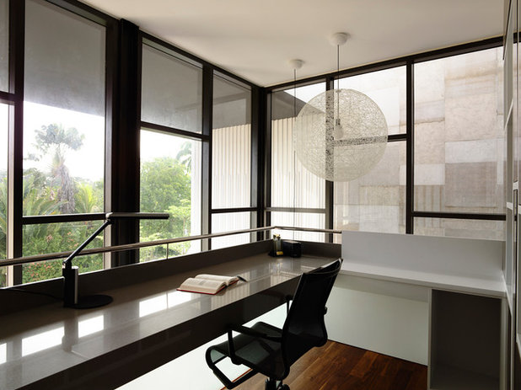
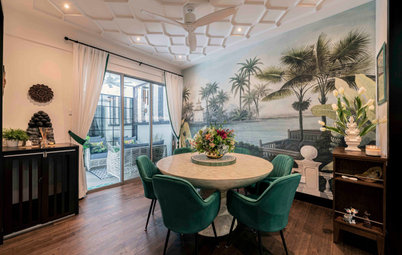
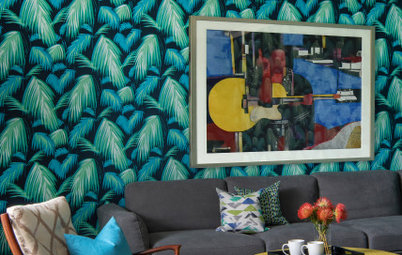
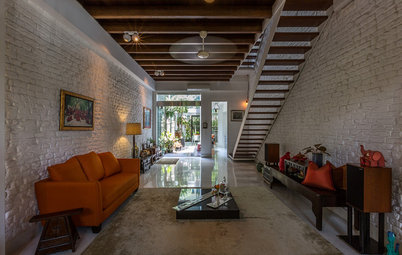
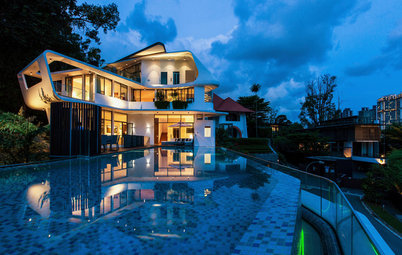

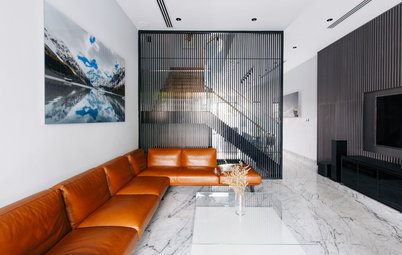

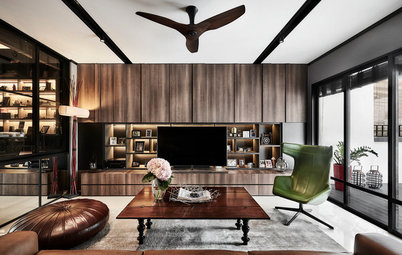
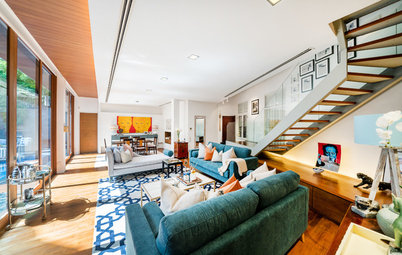
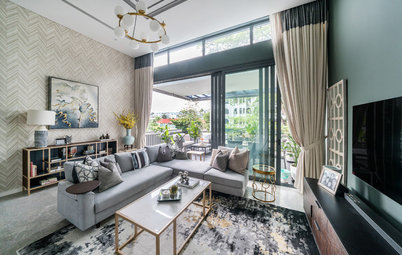
Love the clean lines and uncluttered look of this space. The open and undressed windows brings the outside in and inside out. The open courtyard planter and water feature is beautiful. Would have loved to see more lush landscaping there. Love the light and 'energy' that flows through the house. The bathrooms are clean and uncomplicated, which translates to low maintenance. Lovely project. Would love to see it in person.