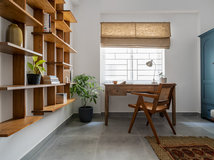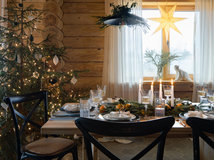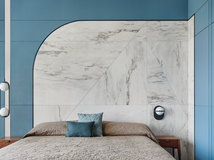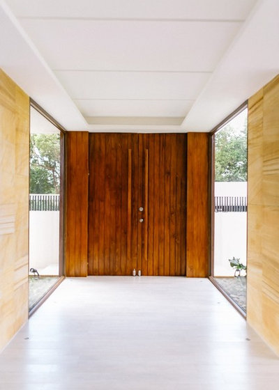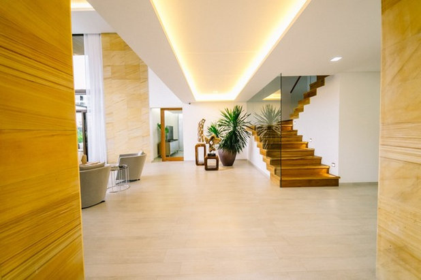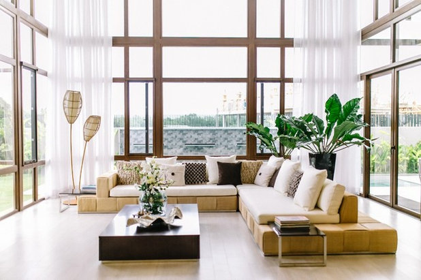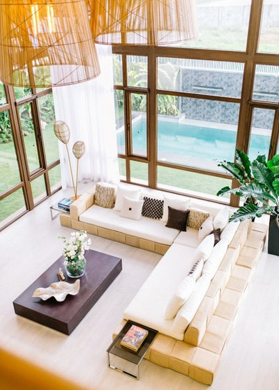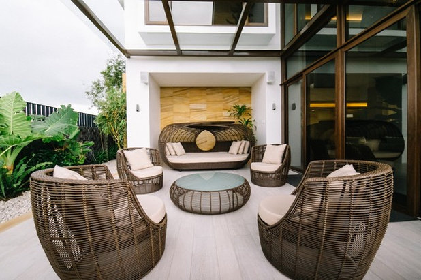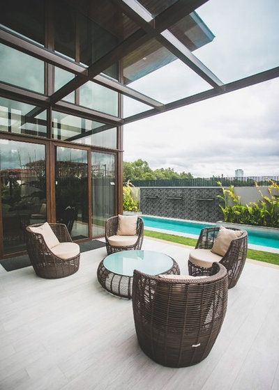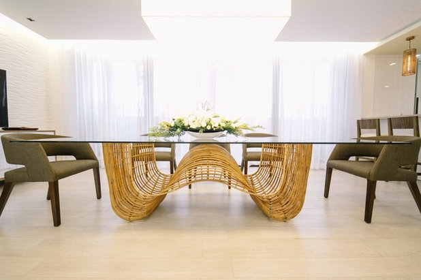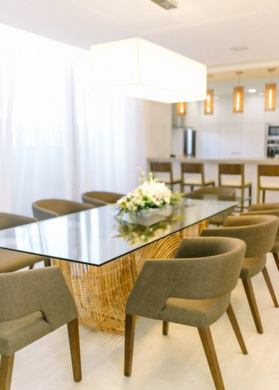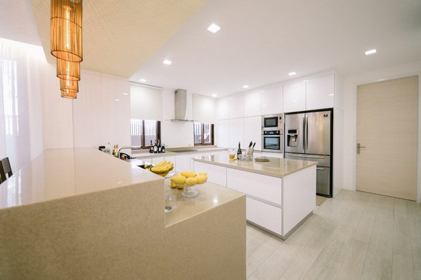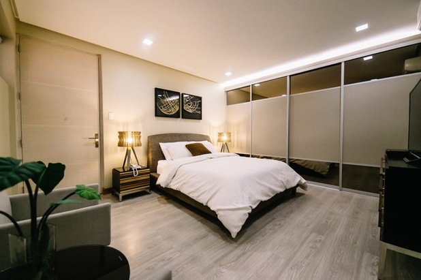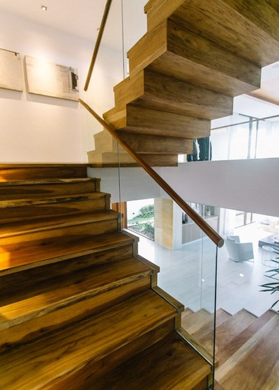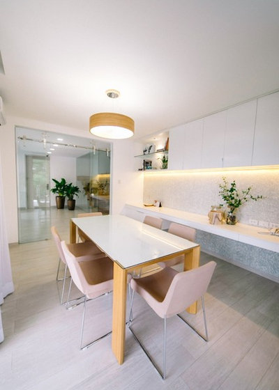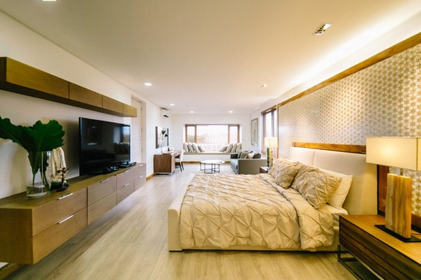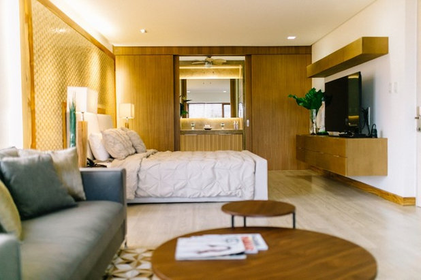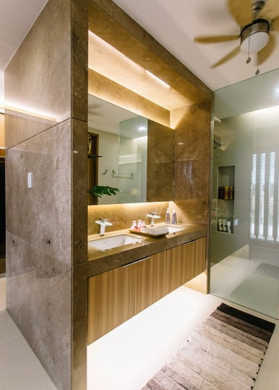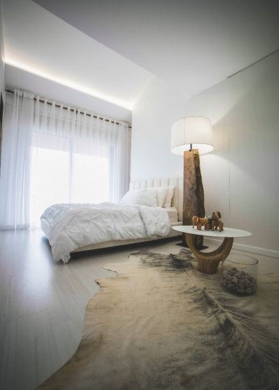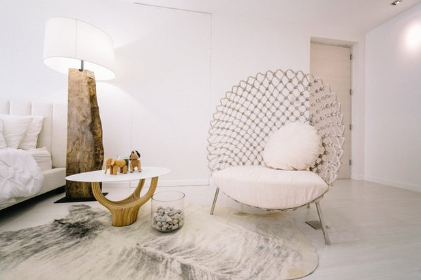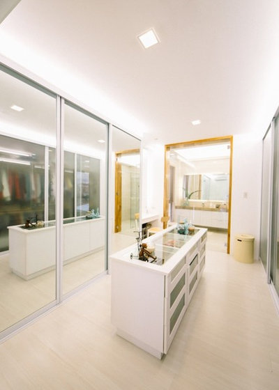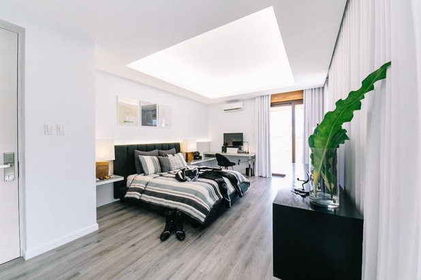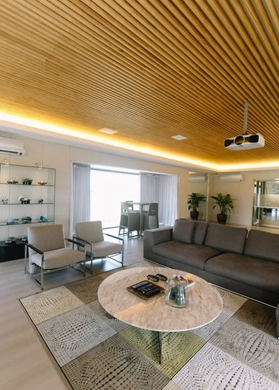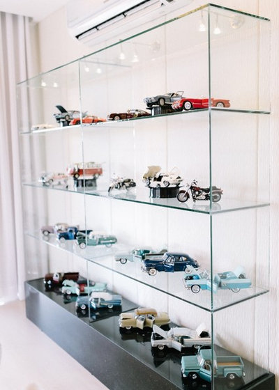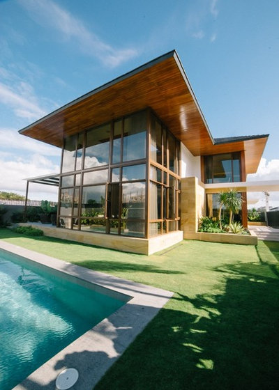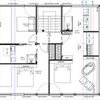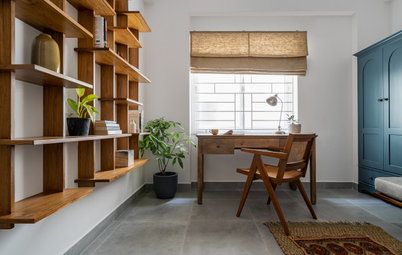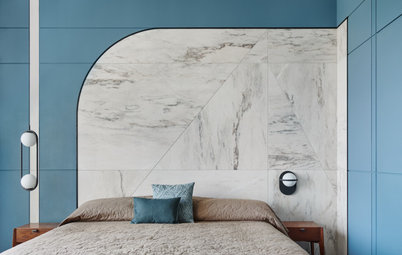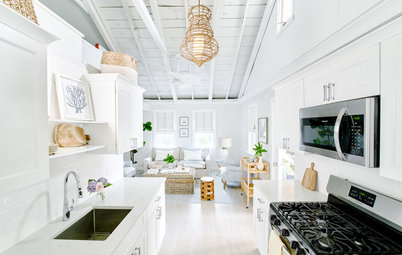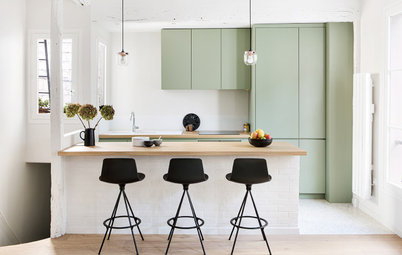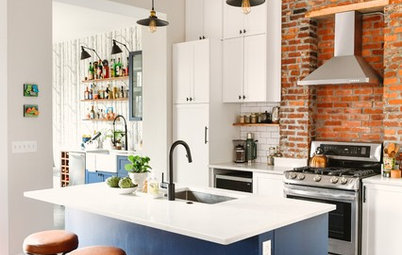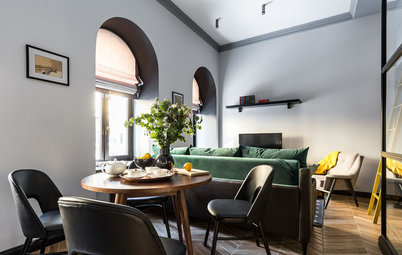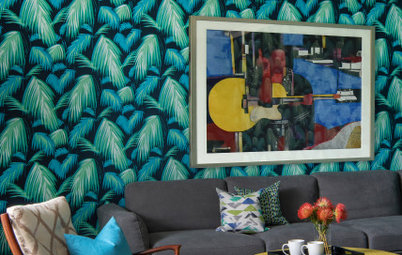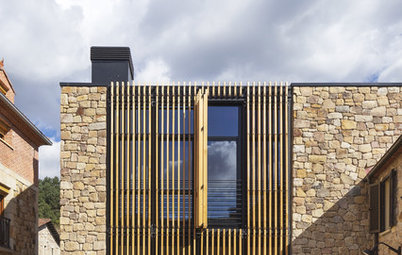Comments
Houzz Tour: A Sprawling Home Highlights Modern Tropical Filipino Design
This three-storey home in the southern Philippines underscores the generous use of indigenous materials and local furniture design
Verlaine Marquez
14 March 2018
Houzz Singapore Contributor. Former editor for a home and design magazine for five years, and now a full-time freelance writer for various online and print publications for the past decade and counting. Part-time crafter, wannabe gardener, and breast cancer thriver.
Houzz Singapore Contributor. Former editor for a home and design magazine for five... More
Nestled within Iloilo City, in the Visayas region of the Philippines, this multi-level home embraces its green surroundings and the laidback provincial life.
“The design direction was for the house to be modern tropical and minimalist,” says Iloilo-based interior designer Isabella Robles Go. “The daughter, who is a friend and schoolmate, was the one who set that brief. We understand each other’s tastes in terms of design because we both love white and clean lines, and so we came up with a white and wood colour scheme,” the designer adds. “I also convinced them to have pieces by award-winning Filipino furniture designers because I truly believe in the talent of the Filipinos. Since the house design is minimalist, each piece can be highlighted.” The monochromatic and light palette not only brightens up the space, but also allows the locally-made furniture and accessories to be the main attraction.
“The design direction was for the house to be modern tropical and minimalist,” says Iloilo-based interior designer Isabella Robles Go. “The daughter, who is a friend and schoolmate, was the one who set that brief. We understand each other’s tastes in terms of design because we both love white and clean lines, and so we came up with a white and wood colour scheme,” the designer adds. “I also convinced them to have pieces by award-winning Filipino furniture designers because I truly believe in the talent of the Filipinos. Since the house design is minimalist, each piece can be highlighted.” The monochromatic and light palette not only brightens up the space, but also allows the locally-made furniture and accessories to be the main attraction.
Houzz at a Glance
Who lives here: A family of six – parents, son, daughter and her husband and baby boy
Location: Iloilo City, Philippines
Size: 725 square meters (7,804 square feet)
Project duration: 1 year and 8 months
Double doors in solid teak wood make a commanding statement at the entryway. The hallway starts with glass partitions at both sides, providing a view of the garden.
Who lives here: A family of six – parents, son, daughter and her husband and baby boy
Location: Iloilo City, Philippines
Size: 725 square meters (7,804 square feet)
Project duration: 1 year and 8 months
Double doors in solid teak wood make a commanding statement at the entryway. The hallway starts with glass partitions at both sides, providing a view of the garden.
The recessed ceiling and cove lighting of the hallway creates a runway effect from the foyer towards the entertaining spaces. At the end of the hallway is a vignette of sculptural driftwood and an oversized indoor plant.
Photo by Von Jover of Pleiocene Pictures
The double-volume living room is a bright and airy oasis. Daylight floods the space through full-length glass windows and sliding doors, which also offer a visual connection to the lap pool and lush landscaping outside. Remote-controlled sheer curtains regulate the streaming in of light.
To ensure that the owners fully appreciate the furniture, Go brought them to the Filipino furniture designers’ showrooms. “I wanted them to be excited by the furniture pieces and let them say ‘I want this piece in, say, a certain room of the house’,” she explains. One such piece is the Luce sectional sofa by the award-winning interior and furniture designer Milo Naval. Made of handwoven t’nalak (a fabric made of abaca fibres), this comfy seating becomes the perfect lounging spot in the living room.
The double-volume living room is a bright and airy oasis. Daylight floods the space through full-length glass windows and sliding doors, which also offer a visual connection to the lap pool and lush landscaping outside. Remote-controlled sheer curtains regulate the streaming in of light.
To ensure that the owners fully appreciate the furniture, Go brought them to the Filipino furniture designers’ showrooms. “I wanted them to be excited by the furniture pieces and let them say ‘I want this piece in, say, a certain room of the house’,” she explains. One such piece is the Luce sectional sofa by the award-winning interior and furniture designer Milo Naval. Made of handwoven t’nalak (a fabric made of abaca fibres), this comfy seating becomes the perfect lounging spot in the living room.
Photo by Von Jover of Pleiocene Pictures
Rounding up the modern tropical look in this area is a cluster of custom-made oversized fibre pendant lamps.
Sofa, centre and side tables: OMO by Milo Naval; floor lamps: Locsin; pendant lamps: Azcor; windows and sliding doors: Kenneth & Mock
Rounding up the modern tropical look in this area is a cluster of custom-made oversized fibre pendant lamps.
Sofa, centre and side tables: OMO by Milo Naval; floor lamps: Locsin; pendant lamps: Azcor; windows and sliding doors: Kenneth & Mock
Photo by Von Jover of Pleiocene Pictures
A few steps from the living room is the patio, where family and guests can enjoy alfresco gatherings. To enhance comfortable lounging, Go chose weatherproof wicker furniture with open weaving. The highlight of the outdoor pieces is the Spartan daybed designed by Locsin International, another distinguished brand in the Philippine furniture industry.
A few steps from the living room is the patio, where family and guests can enjoy alfresco gatherings. To enhance comfortable lounging, Go chose weatherproof wicker furniture with open weaving. The highlight of the outdoor pieces is the Spartan daybed designed by Locsin International, another distinguished brand in the Philippine furniture industry.
The metal-framed glass pergola keeps the patio sheltered from rain, but maintains the brightness and airiness.
Furniture: Locsin International
Furniture: Locsin International
Photo by Von Jover of Pleiocene Pictures
The dining room and kitchen share an open space. Wavy lines are a recurring motif in the dining area, from the subtle wall texture, to the undulating lines resembling ocean waves of the Baud table. Designed by award-winning furniture designer Vito Selma, the glass-top table makes a striking design statement in this clean-lined room.
The dining room and kitchen share an open space. Wavy lines are a recurring motif in the dining area, from the subtle wall texture, to the undulating lines resembling ocean waves of the Baud table. Designed by award-winning furniture designer Vito Selma, the glass-top table makes a striking design statement in this clean-lined room.
Photo by Von Jover of Pleiocene Pictures
Simple, clean-lined armchairs and a boxy pendant lamp complement the stylish setting.
Dining table: Vito Selma; chairs: OMO by Milo Naval; sideboard and bar stools: Casa Ligna
Simple, clean-lined armchairs and a boxy pendant lamp complement the stylish setting.
Dining table: Vito Selma; chairs: OMO by Milo Naval; sideboard and bar stools: Casa Ligna
A bar clad in granite connects the dining area and the sizeable main kitchen. A consistent colour scheme is brought into play to maximise the generous footprint and maintain an uncluttered look.
Kitchen cabinets: Mobelhaus
Kitchen cabinets: Mobelhaus
Also in the ground floor is the well-appointed guest bedroom, which has its own roomy wardrobe.
Night tables: Casa Ligna; wardrobe: Modular Fusion
Night tables: Casa Ligna; wardrobe: Modular Fusion
Going up the second floor, one can feel the warmth of the solid narra (Pterocarpus indicus) staircase subtle lit by wall lamps. Tempered glass replace traditional balustrades, while handrails carry on the wood motif. “Its simplicity is the result of a meticulous process of perfecting the construction details of the stairs,” says Go.
“The owners are not really into paintings, so there is a minimal display of abstract paintings throughout the house,” she says. In a way, it allows the design to draw the attention to the creative and abundant use of indigenous materials. “Even the lights are conversation pieces,” she adds.
“The owners are not really into paintings, so there is a minimal display of abstract paintings throughout the house,” she says. In a way, it allows the design to draw the attention to the creative and abundant use of indigenous materials. “Even the lights are conversation pieces,” she adds.
Photo by Von Jover of Pleiocene Pictures
Upon reaching the second floor, the hall opens to the study. Glass sliding doors offer peace and quiet to the study/home office when needed, and, at the same time, allow the room to remain visually connected to the hallway.
Furniture: Dimensione
Upon reaching the second floor, the hall opens to the study. Glass sliding doors offer peace and quiet to the study/home office when needed, and, at the same time, allow the room to remain visually connected to the hallway.
Furniture: Dimensione
Across the study is the spacious master suite. While warm neutral tones and clean lines establish a timeless and elegant look, the bedroom is made more luxurious by a wall accent made of laminated capiz (windowpane oyster) shell panels framed in solid wood. Not only does the wall glimmer as light bounces off it, the textured effect also adds depth to the length of the room.
On the other side of the bedroom, two-panel sliding doors give the passageway to the master bathroom a feeling of grandeur.
Bed: Arena; sofa and centre tables: Dimensione; night tables and desk: Casa Ligna; capiz wall feature: Living Innovations Design Unlimited
Bed: Arena; sofa and centre tables: Dimensione; night tables and desk: Casa Ligna; capiz wall feature: Living Innovations Design Unlimited
The vanity area, flanked by large marble wall tiles and countertop, acts as a divider between the bath area and the walk-in wardrobe.
The daughter requested for a minimalist and predominantly white bedroom. “Although she has a lot of things, she wanted everything clean and out of sight. Designing the room was a challenge because of its shape – it’s L-shaped actually if you include the walk-in wardrobe and bathroom. To utilise every possible storage space, we ended up reconfiguring her walk-in wardrobe and creating a loft for her bags and shoes,” Go says. Concealed by the headboard is the access to the loft, where the steps have built-in drawers and storage underneath.
“The walls are actually cabinets with tip-on mechanisms. We were able to provide her an entire wall of shelves with decorative niches for her photos and accent pieces,” she adds.
“The walls are actually cabinets with tip-on mechanisms. We were able to provide her an entire wall of shelves with decorative niches for her photos and accent pieces,” she adds.
Making a stylish statement in the room is this vignette featuring the Dragnet chair and Acacia side table, both by world-renowned Filipino designer Kenneth Cobonpue. The unique fishnet-inspired form of the chair and pronounced woodgrain of the table add a tactile contrast to the all-white palette. A solid wood floor lamp and rawhide rug complete the layering of textures.
“When we completed the house, the daughter wasn’t engaged yet. We weren’t able to design her room then for a family, although now she shares it with her husband and son. She’s baby-proofing it so it doesn’t look like the ones in the picture now – with bump guards, cribs and toys around,” Go shares.
Floor lamp: Azcor; concealed wall storage system: Mobelhaus; wardrobe: Modular Fusion
“When we completed the house, the daughter wasn’t engaged yet. We weren’t able to design her room then for a family, although now she shares it with her husband and son. She’s baby-proofing it so it doesn’t look like the ones in the picture now – with bump guards, cribs and toys around,” Go shares.
Floor lamp: Azcor; concealed wall storage system: Mobelhaus; wardrobe: Modular Fusion
The entrance to the luxurious walk-in wardrobe is part of the concealed cabinet doors on the wall. The white-and-pale colour scheme still continues, and all closet sliding doors are mirrored. A long, narrow island island hold her accessories. The bathroom features white stone-like tiles and wide mirrors to make the room look brighter and bigger.
The son’s room is dressed in blacks, whites and greys, spelling out a masculine look. His penchant for bikes and cars is also highlighted through accessories.
Sliding doors lead to the L-shaped balcony, which wraps around the side of his and his sister’s room.
Bed: Our Home; console table: Casa Ligna; chair: Dimensione; lamps: OMO by Milo Naval; wall prints: Heima
Sliding doors lead to the L-shaped balcony, which wraps around the side of his and his sister’s room.
Bed: Our Home; console table: Casa Ligna; chair: Dimensione; lamps: OMO by Milo Naval; wall prints: Heima
Photo by Von Jover of Pleiocene Pictures
The third level is designed to be a multi-purpose room. Walls are clad in padded upholstery for soundproofing purposes, since the room is also used as a home theatre. A state-of-the-art sound system, a large TV, and a wide drop-down projector screen complete the audio visual experience.
“The ceiling is the main feature of the room – the one-inch wide solid wood slats in natural finish were meticulously glued to the ceiling so there are no nail marks,” says Go. Cove lighting further warms up this ceiling treatment, harmonising with the tropical feel throughout the house.
Furniture: Arena
The third level is designed to be a multi-purpose room. Walls are clad in padded upholstery for soundproofing purposes, since the room is also used as a home theatre. A state-of-the-art sound system, a large TV, and a wide drop-down projector screen complete the audio visual experience.
“The ceiling is the main feature of the room – the one-inch wide solid wood slats in natural finish were meticulously glued to the ceiling so there are no nail marks,” says Go. Cove lighting further warms up this ceiling treatment, harmonising with the tropical feel throughout the house.
Furniture: Arena
On this floor, too, is the dad’s prized collection of miniature vintage cars, proudly displayed in a customised glass shelf.
With its deep roof eaves and easy-breezy architecture, the tropical features inside indeed make for a fresh, modern retreat for its dwellers.
TELL US
What is your favourite space in this house? Share in the Comments below.
TELL US
What is your favourite space in this house? Share in the Comments below.
Related Stories
Houzz Tours
India Houzz Tour: Warm Wood & Rattan in a Pared-Down Apartment
Pleasing textures and natural materials, plus a nod to travels abroad, have given this home a relaxed, welcoming mood
Full Story
Festive Decorating
Houzz Tour: Scandi Christmas Decorations in a Russian Dacha
The white, green and silver palette of this cosy and simple Christmas scheme echoes the wintry landscape outside
Full Story
Houzz Tours
Mumbai Houzz: An Art Deco Haven for a Family of Four
Geometric forms, copper patinas and smooth archways breathe a bygone era in this flat by SHROFFLEóN
Full Story
Houzz Tours
Houzz Tour: Small Space Living in a Chic Coastal Cottage
By Becky Harris
Thanks to some clever design, this cosy, two-bed cottage can accommodate 12 for weekends by the water
Full Story
Kitchens
The Most Popular Kitchens From Around the World in 2020
By HouzzSG
What kitchens were Houzz users dreaming about this year? A look at the most saved kitchen photos globally.
Full Story
Kitchens
Kitchen Tour: Industrial Style in White, Blue and Brick
A major renovation uncovers an old fireplace that forms a warm focal point in this lively Pittsburgh kitchen
Full Story
Houzz Around The World
Russia Houzz Tour: A Communal Room is Turned Into a Glam Studio
Once a room in a rundown kommunalka, this studio resurrects the elegance of its pre-revolutionary building
Full Story
Landed Homes
Perth Houzz Tour: Singapore Firm Brings Mid-Century House to Life
Perth homeowners commissioned Design Intervention to design the interiors of their dream house
Full Story
Bathrooms
Bathroom Tour: A Melbourne Bathroom That's a Work of Art
Decorative tiles, rounded timber cabinets and secret colours conspire to create a bathroom that is a sight to behold
Full Story
Houzz Around The World
Spain Houzz Tour: The Delicate Renovation of a Village Home
This Spanish home's head-to-toe renovation put a twist on local architectural traditions
Full Story

