Houzz Tour: Colour and Character Come to This BTO Flat
The result is a beautiful union of new and 'old'
Siow Yuen Wong
19 November 2021
Houzz Contributor. Torn between my love for peering into people’s homes and writing, I picked both. I have been involved with both, working for several magazines over the last 21 years. Why choose?
Houzz Contributor. Torn between my love for peering into people’s homes and writing,... More
Scoring a unit in the award-winning 758-unit development, SkyTerrace@Dawson wasn’t enough; these homeowners headed to Fuse Concept to give their home “something a little unique, with a rawness interspersed with vibrant colours”.
House at a Glance
Who lives here: Married couple Marcus and Gayle
Location: Queenstown
Size: 914 square feet (85 square metres)
On top of the unfussy aesthetic, the couple also requested that the design be easy to clean and maintain.
The Fuse Concept design team came up with a mid-century modern look that is subtly eclectic, rather than in-your-face eclectic, by mixing clean-lined mid-century inspired pieces with modern colours and materials.
Who lives here: Married couple Marcus and Gayle
Location: Queenstown
Size: 914 square feet (85 square metres)
On top of the unfussy aesthetic, the couple also requested that the design be easy to clean and maintain.
The Fuse Concept design team came up with a mid-century modern look that is subtly eclectic, rather than in-your-face eclectic, by mixing clean-lined mid-century inspired pieces with modern colours and materials.
“The entire flat is small, with tiny bedrooms and a narrow kitchen that has very limited natural light,” say the design team.
Structurally, little could be done about the living and dining area. The master bedroom however could be enlarged by taking in the adjoining bedroom. Putting in a window in the wall between the kitchen and dining area easily solved the issue of the poorly-lit cookspace.
Structurally, little could be done about the living and dining area. The master bedroom however could be enlarged by taking in the adjoining bedroom. Putting in a window in the wall between the kitchen and dining area easily solved the issue of the poorly-lit cookspace.
Cement screed floor and walls blur the lines between vertical and horizontal planes, thereby breaking through the confines of the small space. The result is a larger-looking living and dining area.
A mid-century record cabinet placed before the two-seater leather sofa creates a sort of low divider from the foyer, and holds art prints and the home bar.
A mid-century record cabinet placed before the two-seater leather sofa creates a sort of low divider from the foyer, and holds art prints and the home bar.
Faux bricks bring the vintage element to the room and play off the modern geometric motifs in the rug. The couple’s youthfulness (they are in their early 30s) shows in their furniture and accessories, which go well with the transient vibe crates-as-shelves give.
The couple’s wishes with the kitchen was to have more natural light and sufficient storage space. To this end, a large opening was knocked into the wall to bring in light to the kitchen. A chalk wall in the kitchen along with a row of happy-coloured canisters give a quirky, personality-filled view for those at the dining area.
“And it also provides a space for guests to doodle and leave their mark,” say the design team.
Pairing a mid-century look table with modern chairs is a fail-safe way to do the vintage-modern mix well.
“And it also provides a space for guests to doodle and leave their mark,” say the design team.
Pairing a mid-century look table with modern chairs is a fail-safe way to do the vintage-modern mix well.
Though the space is small, the designers felt busy patterned tiles would bring a shot of colour and brighten up the space.
The cabinetry runs in an L-shape with the sink located next to the refrigerator.
The walk-in wardrobe lies behind the ‘concrete’ wall.
“Using laminates, we created design and patterns by making groove lines and circular holes imitating concrete slabs, but with a cleaner look,” explain the design team.
TELL US
What do you love about this home? Tell us in the Comments below. And don’t forget to save your favourite images, bookmark the story, and join in the conversation.
TELL US
What do you love about this home? Tell us in the Comments below. And don’t forget to save your favourite images, bookmark the story, and join in the conversation.
Related Stories
Houzz Tours
Houzz Tour: Executive Flat Opens up to Sun, Breeze and Friends
The easy, breezy ambience was also designed for the owner to be able to do her photography work at home
Full Story
Houzz Tours
Houzz Tour: Tampines Maisonette Gets a Scandi-Style Makeover
The favourite Singapore style is more polished and grown-up with a minimalist twist in this family home
Full Story
Houzz Tours
Houzz Tour: Big Improvements in a Small 4-Room BTO Flat
By Disa Tan
A family of five didn't have to sacrifice living large thanks to unexpected storage solutions and room configurations
Full Story
Houzz Tours
Houzz Tour: A Singapore-Japanese Family's Cross-Cultural BTO Flat
This Punggol flat is designed with the Japanese way of life in mind to help its owners adjust to their new home
Full Story
Houzz Tours
Houzz Tour: Clever Space Planning Makes This Flat's Simple Style Super
Its Scandinavian style and clean lines show off meticulously executed design details that add character to this flat
Full Story
Houzz Tours
Houzz Tour: Past and Present Converge with a Modern Asian Theme
With many to please, this home took its cues from the family's heritage and collection of vintage items
Full Story
Houzz Tours
Houzz Tour: The Details in this Flat Stand Tall
Customised and creative elements make all the difference in a newlywed couple's contemporary abode
Full Story
Houzz Tours
Houzz Tour: Rustic Meets Luxury in This 5-Room Flat
Dark and textured finishes transform this apartment to a surprisingly cosy abode
Full Story
Houzz Tours
Houzz Tour: Pastel-Pretty Flat Recalls a Fun Postmodern Aesthetic
The owners wanted something unconventional for their 5-room HDB – and the designers delivered with a flourish
Full Story




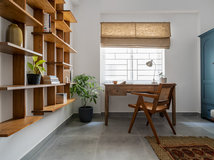
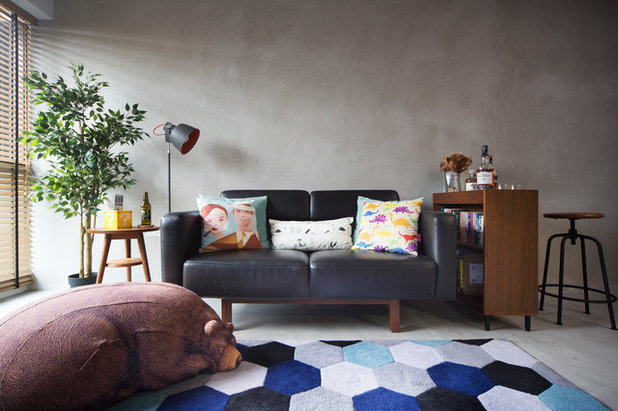
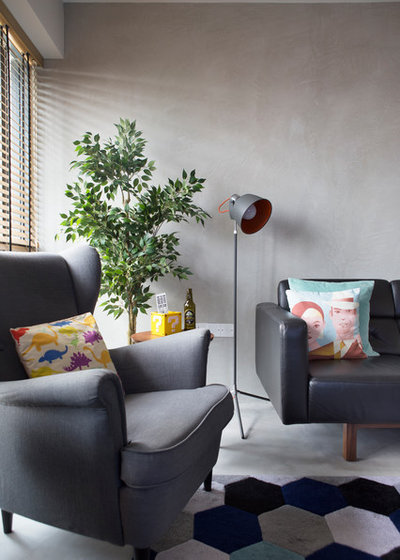
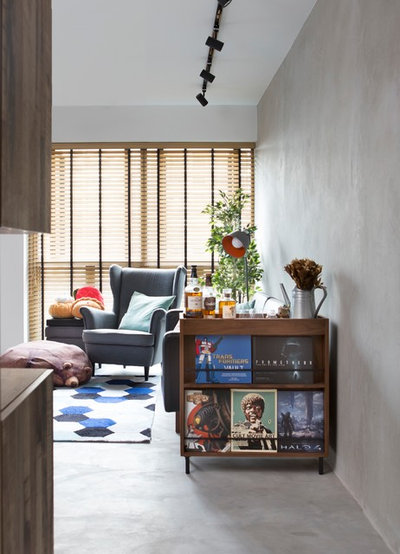
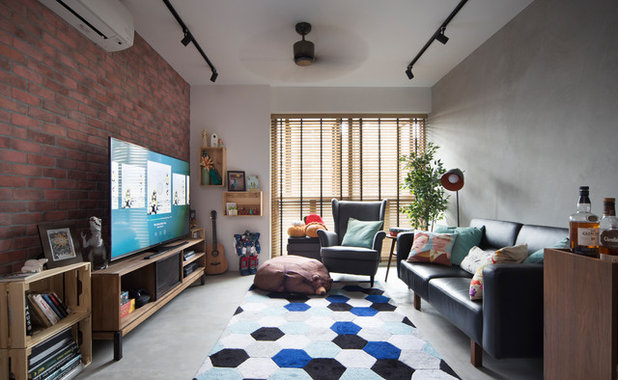
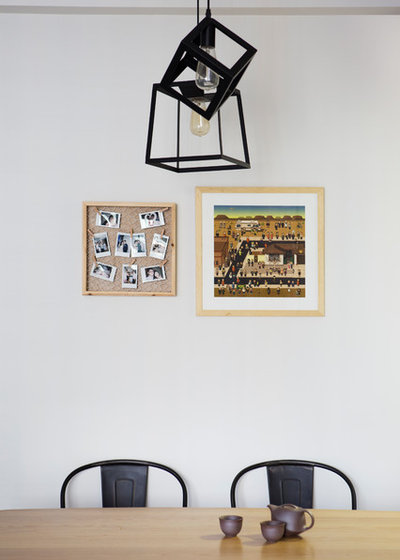
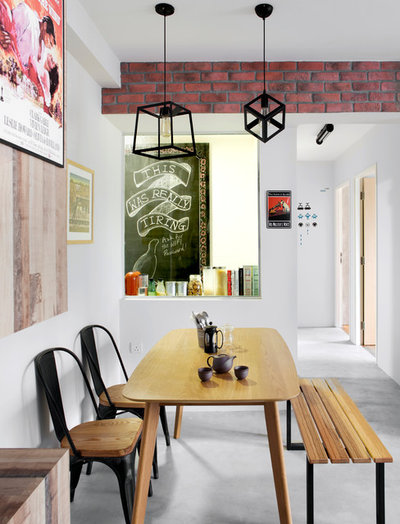
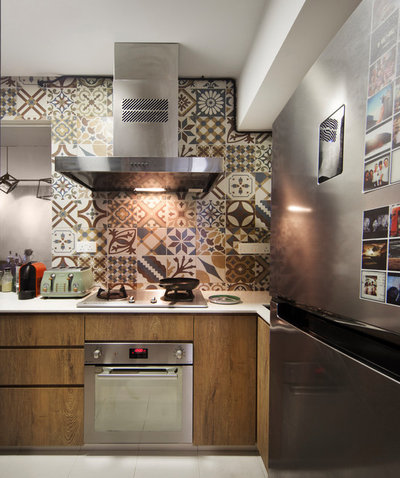
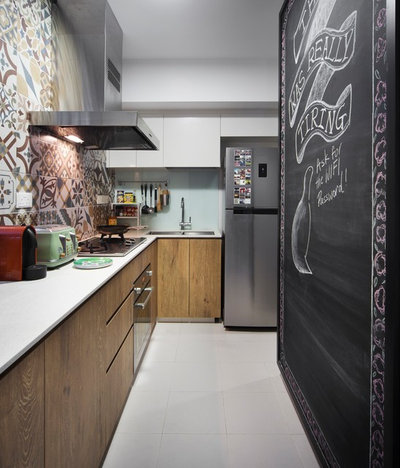
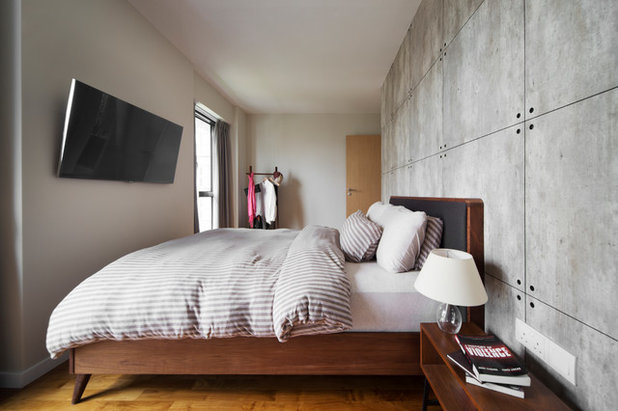
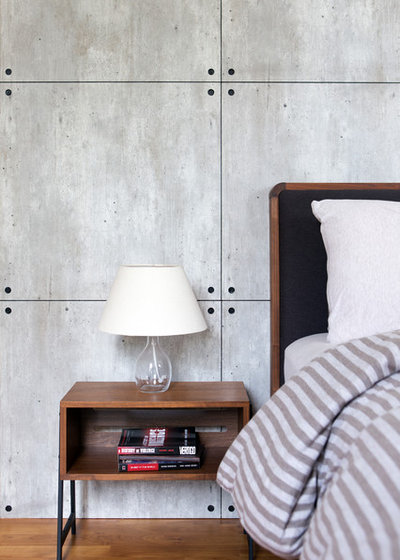
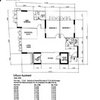
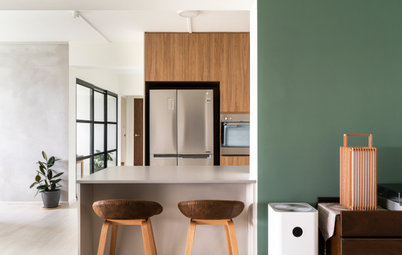
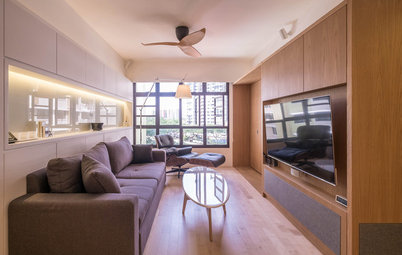
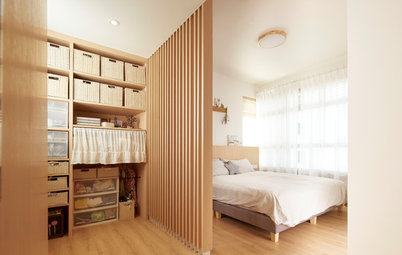
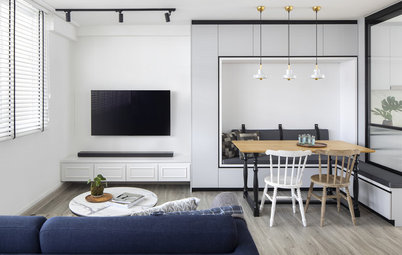
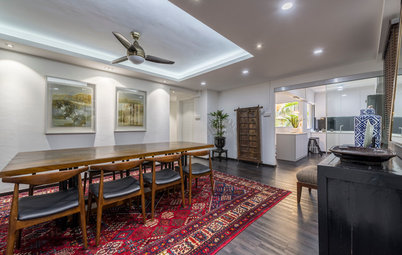
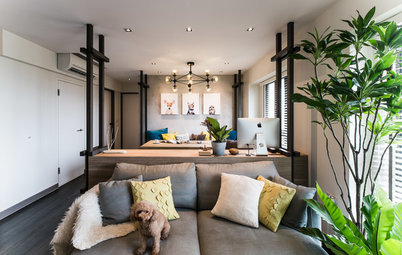
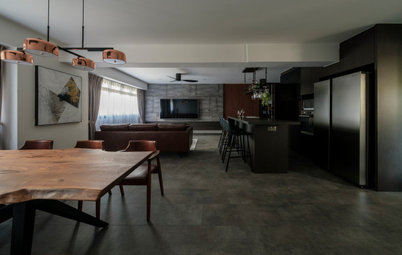
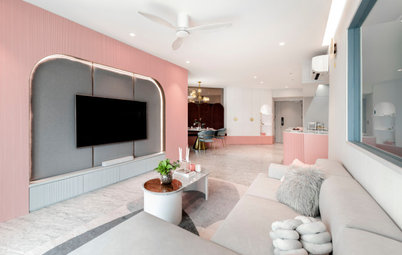
love the kitchen wall tiles