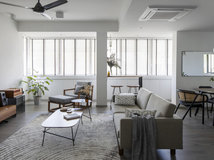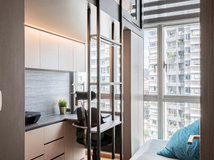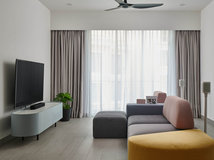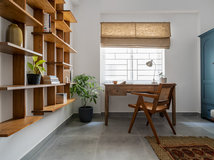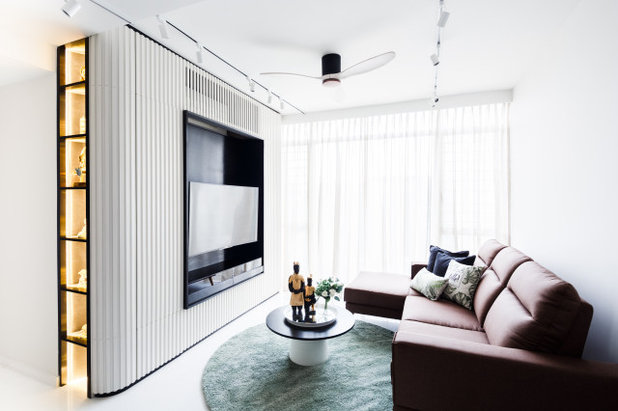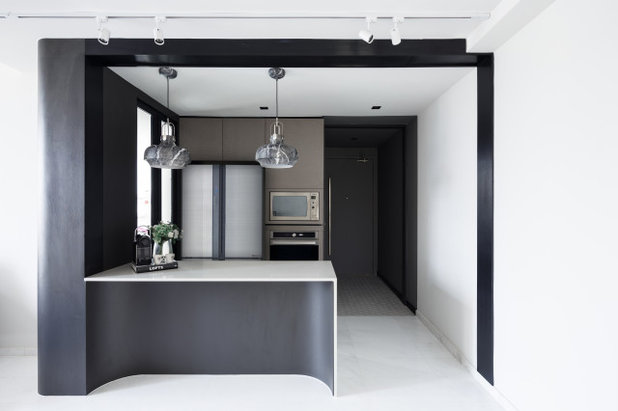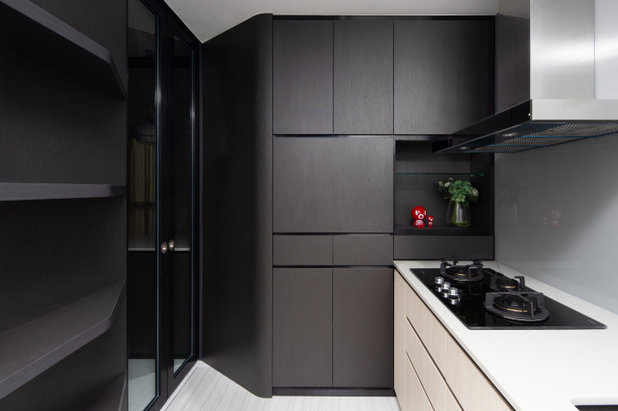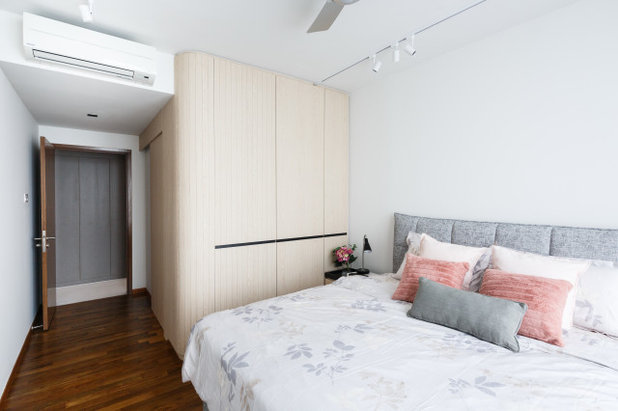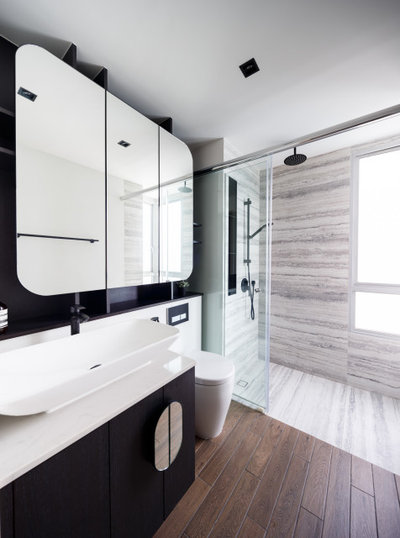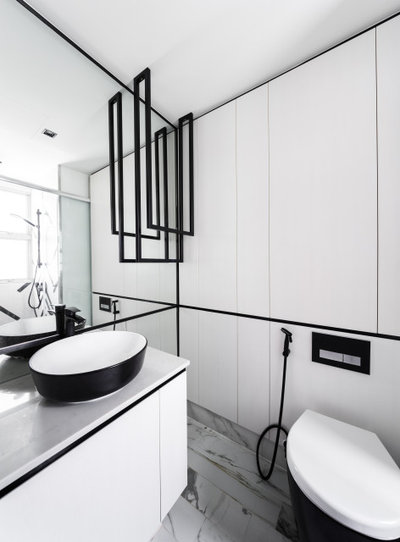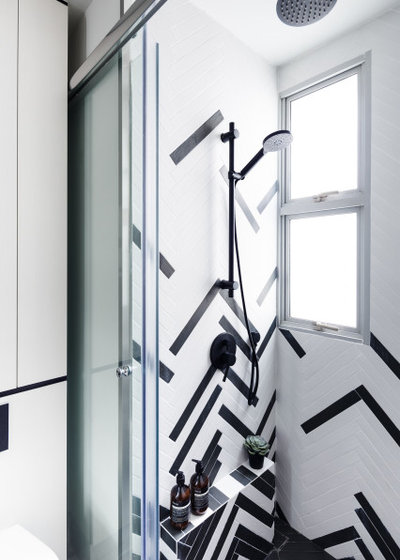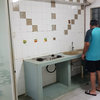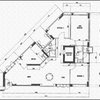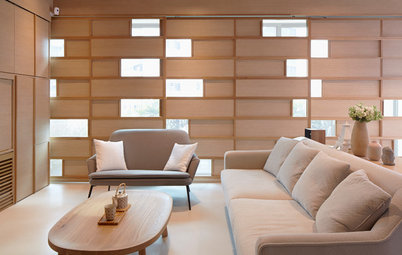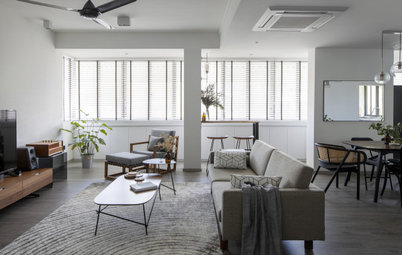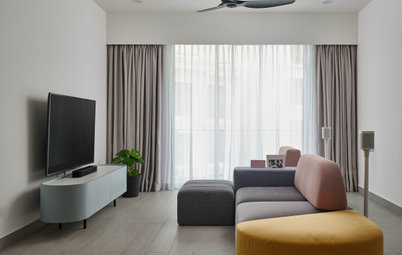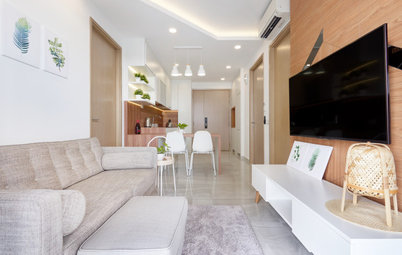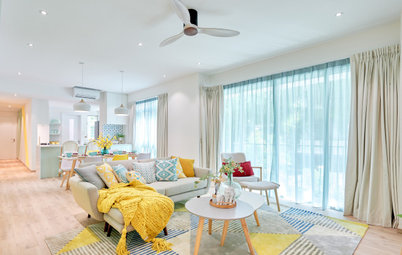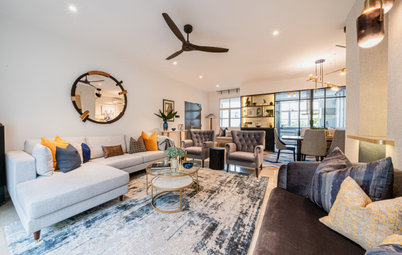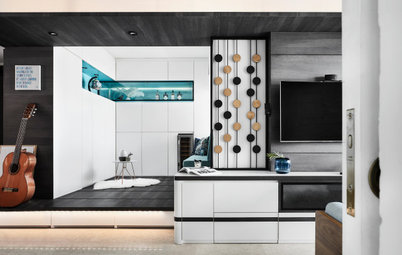Comments
Houzz Tour: Curves Add Some Playfulness to a Monochromatic Condo
A black-and-white scheme sets the stage for this family-of-four's personal effects
Chiquit Brammall
1 April 2020
Design journalist and freelance editor. Dollhouse architect. Serial renter.
House at a Glance
Who lives here: A family of four
Location: Jurong West
Type of property: Three-bedroom condo unit
Size: 1,050 square feet
Project duration: 2 months
Designer: Sam Loh of SS + D
The age range in this family unit is wide: parents are in their 50s, older son is in his early 20s and younger son is five. They also share a range of design tastes as well. Designer Sam Loh of SS + D proposed a monochromatic scheme “as it matches well with the furniture and accessories that the owners have.”
The owners also requested for a clean-lined design as they wanted the apartment to look spacious and be easy to maintain says the designer.
Who lives here: A family of four
Location: Jurong West
Type of property: Three-bedroom condo unit
Size: 1,050 square feet
Project duration: 2 months
Designer: Sam Loh of SS + D
The age range in this family unit is wide: parents are in their 50s, older son is in his early 20s and younger son is five. They also share a range of design tastes as well. Designer Sam Loh of SS + D proposed a monochromatic scheme “as it matches well with the furniture and accessories that the owners have.”
The owners also requested for a clean-lined design as they wanted the apartment to look spacious and be easy to maintain says the designer.
To maximise the apartment’s 1,050 square feet, Loh converted the service toilet into a laundry so that the kitchen could be expanded into the service yard. A dry kitchen doubles as a standing bar – and this is the first thing that greets the owners as they walk through the foyer.
The sweeping curve of the bar bottom is subtle and only noticeable through the high contrast of dark grey and white. It echoes the curves of the TV wall in the living area. “We wanted to do away with sharp corners”, Loh says of the curved details which appear on most of custom-built features. “The living room cabinet serves multiple purposes: to house the TV console, to camouflage the air-con, to store toys in a pull-out tray as well as to display items”.
The sweeping curve of the bar bottom is subtle and only noticeable through the high contrast of dark grey and white. It echoes the curves of the TV wall in the living area. “We wanted to do away with sharp corners”, Loh says of the curved details which appear on most of custom-built features. “The living room cabinet serves multiple purposes: to house the TV console, to camouflage the air-con, to store toys in a pull-out tray as well as to display items”.
The kitchen is separated from the dry kitchen by a sliding door to keep cooking odours away from the open-plan living and dining. Here, Loh created additional storage by building kitchen cabinets and open shelving angled outwards from the walls.
The master bedroom’s wardrobe features the same curved cornering seen in the living room.
Both bathrooms were reconfigured so that they would provide ease of movement and appear more spacious.
The monochromatic scheme in the master bathroom is warmed up with wood-look tiles and stone wall tiles.
The monochromatic scheme in the master bathroom is warmed up with wood-look tiles and stone wall tiles.
This space is shared by the two brothers and include playful but not childish details like the geometric ceiling-hung towel rack and shower tiling pattern.
See more of this project
Tell us
What do you love about this home? Tell us in the Comments below. And don’t forget to save your favourite images, save the story, and join in the conversation.
More
Find a renovation professional in Singapore
Browse more photos from Singapore for design inspiration
Tell us
What do you love about this home? Tell us in the Comments below. And don’t forget to save your favourite images, save the story, and join in the conversation.
More
Find a renovation professional in Singapore
Browse more photos from Singapore for design inspiration
Related Stories
Houzz Tours
Houzz Tour: This Penthouse Hints at Japanese Minimalist Aesthetics
Sliding panels address the privacy issues of the inhabitants without compromising on light, ventilation or the scenic view
Full Story
Houzz Tours
Houzz Tour: Singapore Colonial Meets Scandi Style in This Unit
The designers fulfilled the owners' brief for their double-storey apartment with flair
Full Story
Houzz Tours
Houzz Tour: A Compact Home That Has More Than The Eye Can See
Home to a family of three, this condo was designed to accommodate seven when it needs to
Full Story
Houzz Tours
Houzz Tour: This Condo's Colourful Geometry is Child-Friendly
This home is geared towards giving the homeowners' young daughter a cheerful and colourful environment
Full Story
Houzz Tours
Houzz Tour: Bespoke Furniture Optimises this 600 Sqft Condo
It's all about customisation to maximise the limited floor area of this apartment
Full Story
Houzz Tours
Houzz Tour: Compact Condo Looks More Spacious With its Muji Style
To optimise a limited floor area, the designer turned to the Japanese minimalist lifestyle brand for inspiration
Full Story
Houzz Tours
Houzz Tour: Sherbet-y Colours Pretty Up This Family Condo
Geometric blocks add a dynamic vibe to the soft and sweet colour scheme
Full Story
Houzz Tours
Houzz Tour: Black-and-White-Inspired Home is Fit for Entertaining
Their old black-and-white house ambience is replicated in this apartment so the owners can continue entertaining
Full Story
Houzz Tours
Houzz Tour: Music and Peranakan Influences Make This Condo Home
Personalised details turn this condo from standard to superb
Full Story


