Houzz Tour: Feng Shui Paved the Way for This Flat's Renovation
An immaculate palette accentuated by a zing of orange brings modern design and positive energy to this home
Design was not the only element that dictated the look of this three-bedroom flat. Feng shui played a major role too. “The owners wanted a bright and cosy modern home with a splash of colour, but most importantly, the design had to closely follow a comprehensive feng shui guide,” says Biyi Oh, design director of Proj. B Studio. She also worked with a lighting designer, who introduced the couple to Oh.
The clients gave the team a free hand in interpreting the feng shui requirements creatively, although the design team also had some consultations with the feng shui master. “It was a memorable collective effort of our studio, clients, feng shui master and lighting designer that drove the whole design process. What came together is a feng shui home that fulfils all feng shui aspects without looking it,” she says.
The clients gave the team a free hand in interpreting the feng shui requirements creatively, although the design team also had some consultations with the feng shui master. “It was a memorable collective effort of our studio, clients, feng shui master and lighting designer that drove the whole design process. What came together is a feng shui home that fulfils all feng shui aspects without looking it,” she says.
The main entrance is set at an angle. To play up this unusual placement and the bare corner in the foyer, a shoe cabinet was built. A brick veneer finish on the wall gives a subtle textural interest to the clean lines of the cabinet.
In the shared living and dining space, the main feature is the full-height cabinetry that spans the wall. “It started with a simple need for a short partition in the middle of the room, a feng shui requirement that arose from the client’s birthdate and time,” shares Oh. “We used it as a starting point to form patterns and to conceptualise an abstract painting backdrop. It went through a process, from a combination of the warm colour palette given by the feng shui guide to extracting just one colour – orange – as accent for the overall white palette.” Artwork and knick-knacks from the owners’ business trips displayed in the niches add character to the space.
The pristine palette, minimally peppered by wood tones, is further heightened by the generous daylight that bathes the space.
The owners picked out this textured white painting depicting monks in orange robes making a pilgrimage to a temple. “We love how it seamlessly matches the overall white and orange palette,” says Oh. It is the main artwork in the living space.
The kitchen is to the right of the main entrance and can be enclosed by a glass sliding door. The prep and cooking space was kept all white, following the clean and crisp look of the house.
To jazz things up while still keeping to the white theme, the team installed magnetic glass on the kitchen cabinet. This surface enables the couple to place fridge magnets and write messages on.
To jazz things up while still keeping to the white theme, the team installed magnetic glass on the kitchen cabinet. This surface enables the couple to place fridge magnets and write messages on.
Another feng shui guideline for the kitchen was to have the stove and sink at different levels.
The full-height cabinetry in the hallway follows the same grid-like motif, and is punctuated by an orange niche and an alcove for a framed calligraphy.
In the master bedroom, one of the main feng shui requirements was to have a frosted partition between the entrance and the bed. The designer fulfilled this by bisecting the bedside table into two – half of it is for the bed, while the other half is a planter box. The floor-to-ceiling glass partition cuts through the headboard as well.
The brick wall finish was also used in the bedroom to bring a sense of depth and texture in the pale-hued room. The greenery also adds a refreshing vibe.
Like the living room, the bedroom enjoys an ample stream of natural light through the balcony. The bathroom, meanwhile, gleams in warm light. Glossy white cabinet fronts and large glass surfaces help brighten and visually enlarge the space.
“It was a long process, no doubt, but a fulfilling one, especially when your design allows the co-existence of feng shui, function and aesthetics,” concludes Oh.
TELL US
What did you find most striking in this home? Share in the Comments below.
“It was a long process, no doubt, but a fulfilling one, especially when your design allows the co-existence of feng shui, function and aesthetics,” concludes Oh.
TELL US
What did you find most striking in this home? Share in the Comments below.




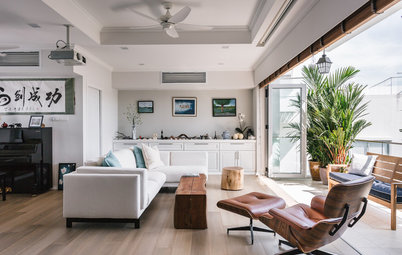


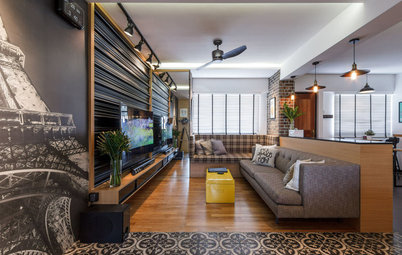
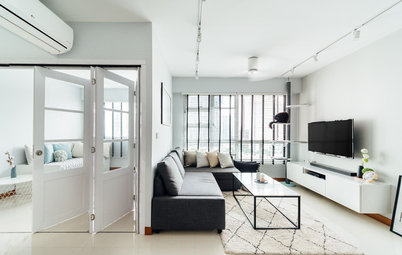
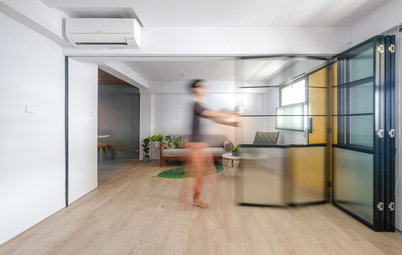
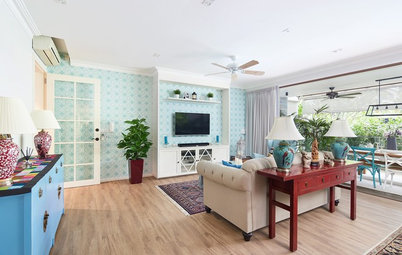
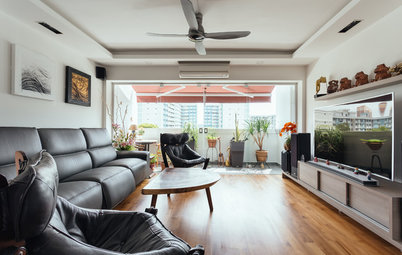
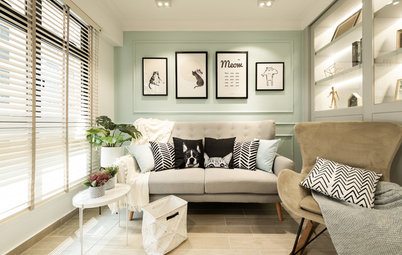
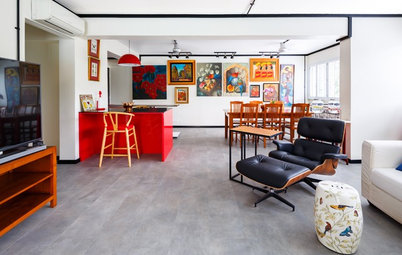
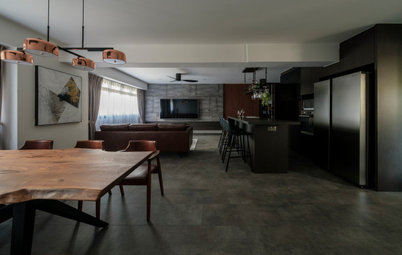
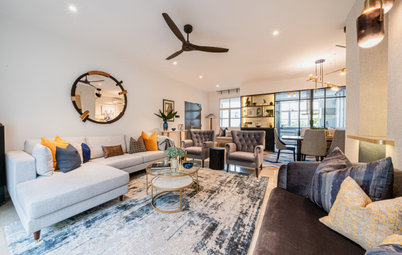
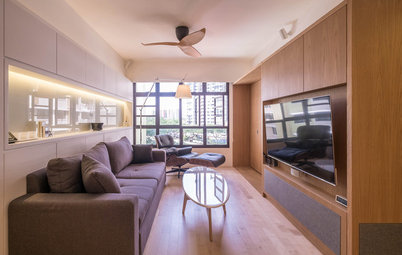
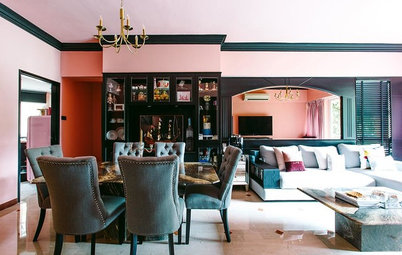
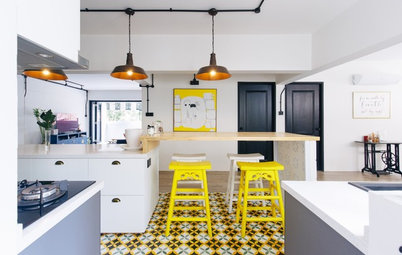

Who lives here: A couple in their 30s
Location: Holt Road
Size: 116 square metres (1,245 square feet)
Project duration: 2.5 months