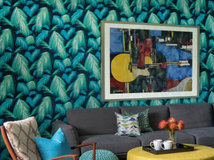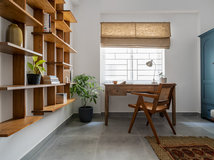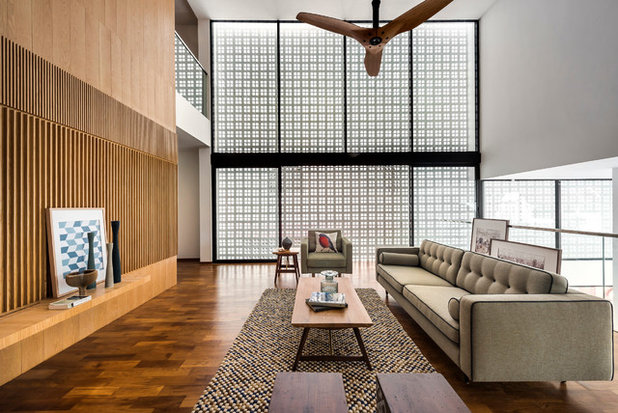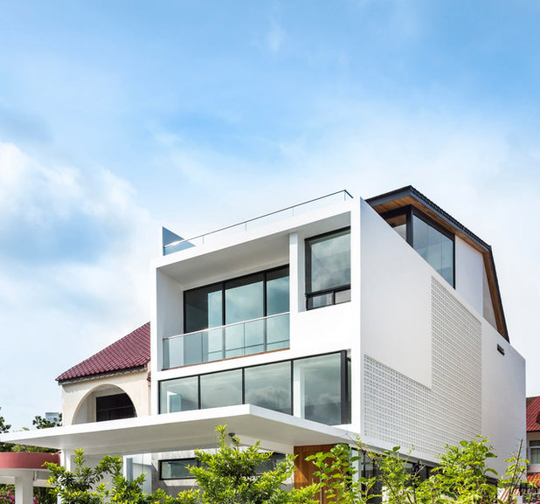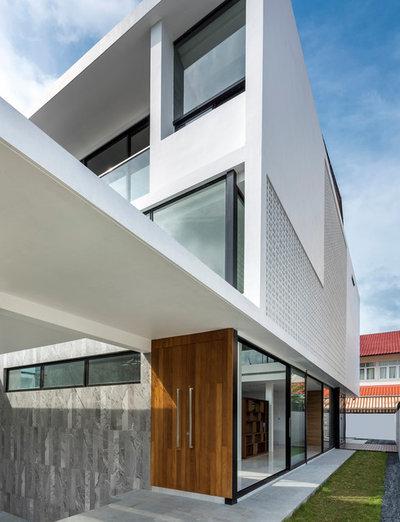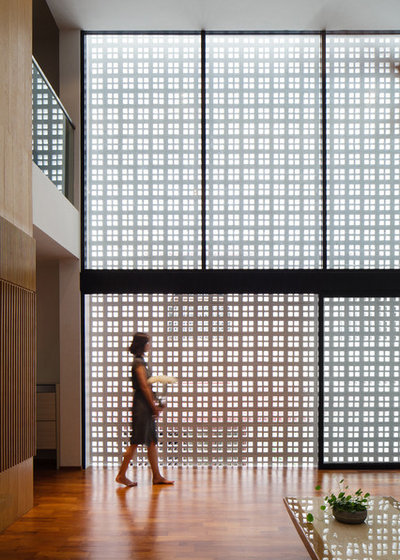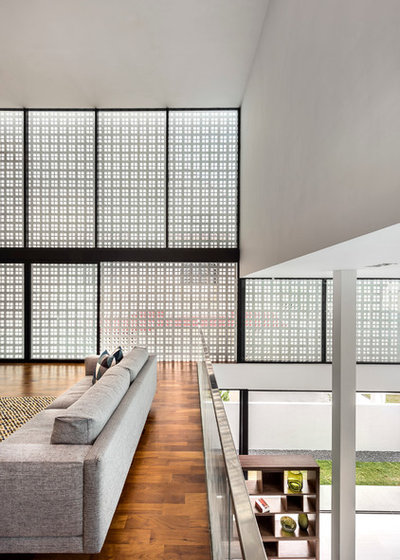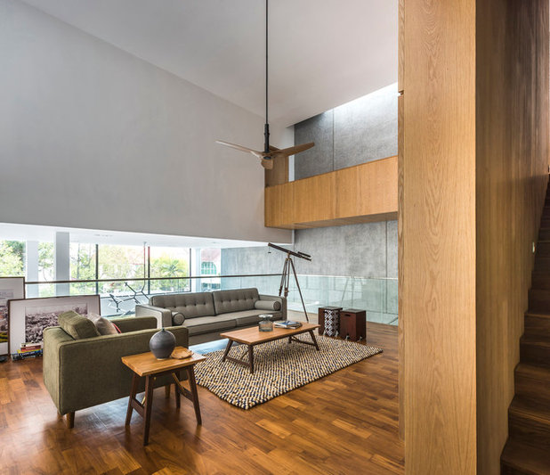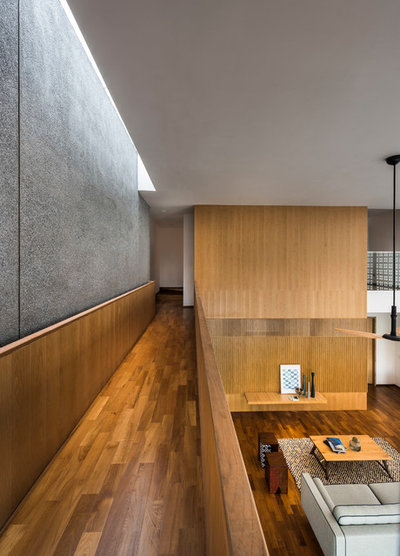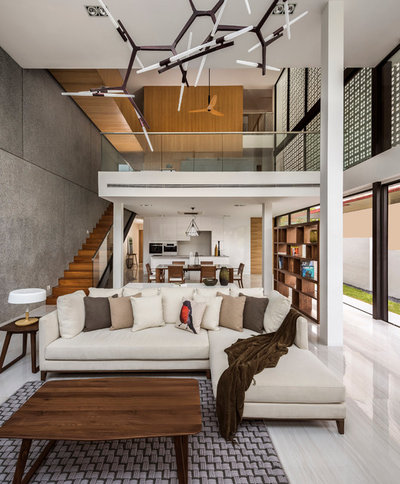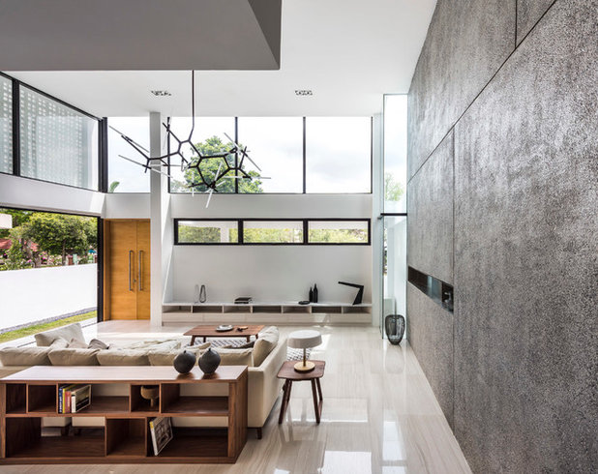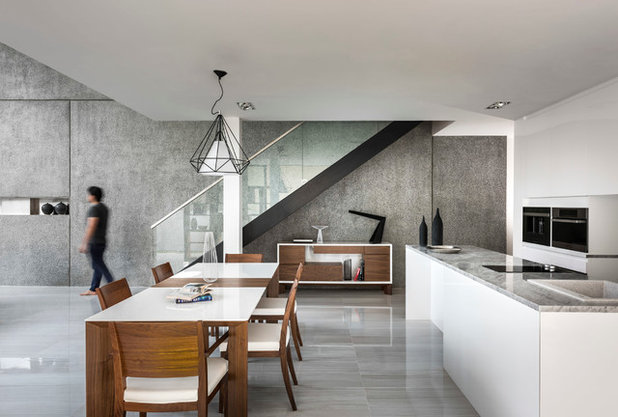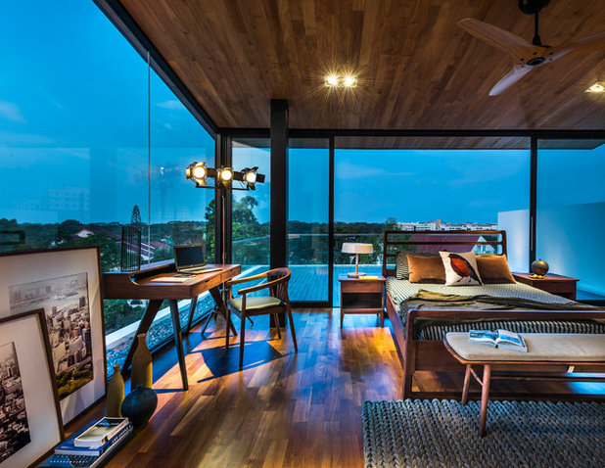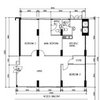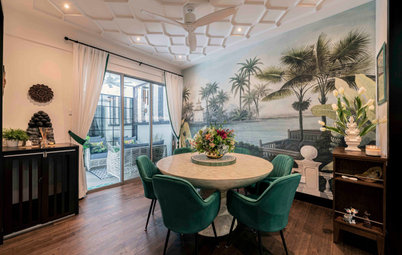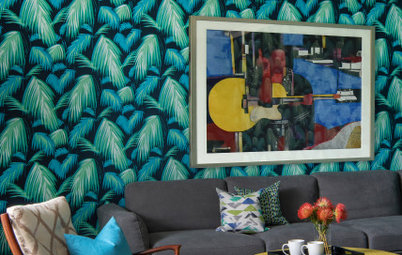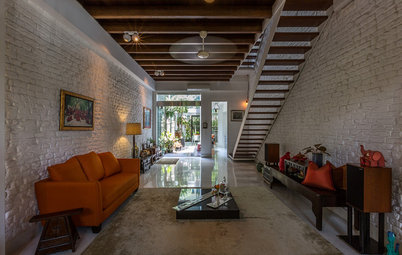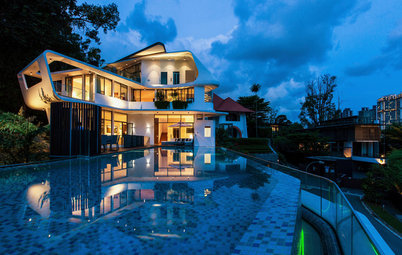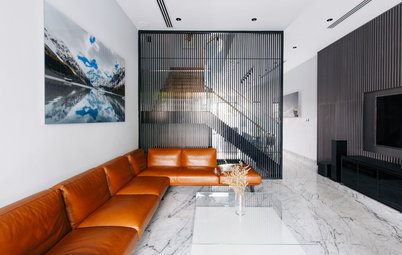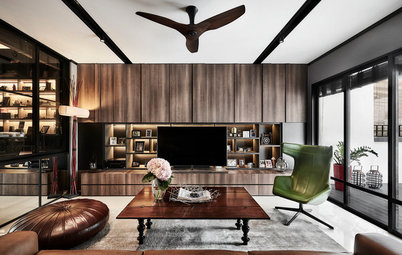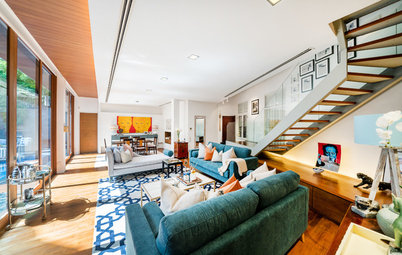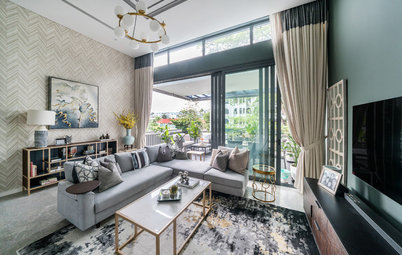Comments
Houzz Tour: Hollow Blocks Solve This Landed Home's Longtime Flaws
The rudimentary building material proved its worth by diffusing harsh daylight and maintaining privacy
Having lived in this semi-detached house since the 1980s, the heads of this nine-member household decided it was time to tear down their family home and start from scratch. The new built-up home would address some of the underlying issues they encountered with the old structure. They took these up with Kelvin Lim, design director of multi-disciplinary firm Hier Architects, who helmed the architecture and interior design works.
Houzz at a Glance
Who lives here: 9-member multi-generational family
Size: 420 square metres (4,520 square feet)
Project Duration: 13.5 months
Aside from solving the problems attributed by external factors and geographical location, the main brief was working out the space-planning for the communal spaces and seven bedrooms. Lim says: “Living under one roof, everyone wants their own privacy. We had to be careful in segregating the bedrooms from the communal zones, and yet everything had to be interconnected.”
Who lives here: 9-member multi-generational family
Size: 420 square metres (4,520 square feet)
Project Duration: 13.5 months
Aside from solving the problems attributed by external factors and geographical location, the main brief was working out the space-planning for the communal spaces and seven bedrooms. Lim says: “Living under one roof, everyone wants their own privacy. We had to be careful in segregating the bedrooms from the communal zones, and yet everything had to be interconnected.”
The biggest issues that plagued the old building was its mere four-metre proximity to the neighbours and the blaze of the afternoon sun. “We knew we needed a sun screen to block portions [of the house] from the afternoon sun,” says Lim.
It was necessary for the sun screen to be permeable to facilitate ventilation and also to draw in adequate daylight. Lim decided that concrete hollow blocks would be their best bet.
From the inside, the hollow block screen wall is enhanced by tinted glass sliding doors and black aluminium frames to keep weather elements like rain and harsh sunlight out.
The hollow blocks have a thickness of 100mm and as they softly filter daylight, cast a soothing, diffused glow over the family’s communal space on the second floor. The screen also serves as a privacy shield from their too-close-for-comfort neighbour’s home.
Most of the furnishings were bought from local designer brand Commune. Besides bringing a sense of uniformity, the mix of these mid-century modern-inspired pieces carry simple but graceful design lines that complement the spacious setting. A Haiku ceiling fan with wooden blades emphasises the seven-metre tall ceiling.
A long walkway borders one side of the third floor and takes some of the occupants to their bedrooms. Lim shifted all the bedrooms to either the front or rear of the house; as these positions afford the best views. An elevator was installed for the convenience of the senior family members and offers access to all four levels. From the floor below, a soaring feature wall clad in veneer strips hides unsightly wiring as well as the air-conditioning vent.
It’s all about familial bonding on the first floor, where most of the communal zones are. The neutral colour and material palette is elevated by the luxurious touches of handsome woodgrain accents and the lustrous marble flooring.
Pebble-wash walls factor in texture to the overall modern contemporary setting. A picture of poise is formed with the design symmetry of black aluminium frames and textured wall coverings flanking the double-volume space.
The fluid arrangement of the open-plan communal areas is perfect for the large multi-generational clan as they go about their daily activities. Having said that, the interconnected spaces make for an entertainment-friendly hub, especially the dry kitchen counter which is clad in a Caesarstone quartz worktop.
Right above the master bedroom is the junior master suite, which belongs to the eldest son. It sits on the attic floor and instead of walls, glass panels were installed to capitalise on the unblocked view. Like most of the home, Commune furnishings make up the room and complement the material palette of wooden strips and black aluminium accents.
TELL US
What did you find most striking in this home? Share in the Comments below.
TELL US
What did you find most striking in this home? Share in the Comments below.
Related Stories
Houzz Tours
Houzz Tour: A Silk Road-Inspired Design for an Inter-Terrace Home
Cross-border inspiration from the past brings together the homeowners' Thai, Indian and Singaporean heritage
Full Story
Houzz Around The World
Perth Houzz Tour: Singapore Firm Brings Mid-Century House to Life
Perth homeowners commissioned Design Intervention to design the interiors of their dream house
Full Story
Houzz Tours
Houzz Tour: Old Meets New in a Restored Pre-War Shophouse
Traditions are revived, even as innovations are introduced, in the restoration-and-renovation of this conservation home
Full Story
Houzz Tours
Houzz Tour: Form Follows Site in a Hilly, Multi-Generational Home
Aamer Architects walks us through this sculptural house designed for three generations, and to follow its hilly location
Full Story
Houzz Tours
Houzz Tour: House #1 is a Study of Light and Shadow
This home establishes an architectural link with its neighbours while keeping the interior spaces bright and clean-lined
Full Story
Houzz Tours
Houzz Tour: Architectural Lines and Patterns Dress up This Family Home
The 5-bedroom inter-terrace is a neat and elegant residence for three generations
Full Story
Houzz Tours
Houzz Tour: Terrace Adds Fresh, Modern Character to Neighbourhood
The contemporary, climate-sensitive rebuild was done as the owners required more space
Full Story
Houzz Tours
Houzz Tour: Touches of Walnut Add Warmth to This Family Terrace
Clever space-planning gave this split-level terrace house more room for family, relaxation, and entertaining
Full Story
Houzz Tours
Houzz Tour: Global Flair in a Conservation Shophouse
A well-travelled expat settles in Singapore, hoping to showcase his growing art collection in his new home
Full Story
Houzz Tours
Houzz Tour: Developed Semi-D Gets Luxury Resort Interior Styling
Well-lit and effortlessly decorated spaces for family bonding were key for the four generations who live here
Full Story


