Houzz Tours
Houzz Tour: House #1 is a Study of Light and Shadow
This home establishes an architectural link with its neighbours while keeping the interior spaces bright and clean-lined
The new owners bought this 30 to 40-year-old corner terrace and engaged the design team of Studio Wills + Architects – William Ng, Kho Keguang and Wu Shan Yat – to redesign the building.
“As with most of our designs, there is an economy of means in that everything was pared down and distilled to the essentials,” Ng says. “There was a deliberate choice of dark shades to thrust the interior outwards, and also to ‘frame’ the brighter exterior. This phenomenon was observed in traditional houses in this region and also on a visit to Geoffrey Bawa’s Heritance Kandalama Hotel in Sri Lanka. ‘In Praise of Shadows’ (an essay on Japanese aesthetics) by Junichiro Tanizaki also played a role in shaping our appreciation of shadows and its corresponding opposite, light.”
“As with most of our designs, there is an economy of means in that everything was pared down and distilled to the essentials,” Ng says. “There was a deliberate choice of dark shades to thrust the interior outwards, and also to ‘frame’ the brighter exterior. This phenomenon was observed in traditional houses in this region and also on a visit to Geoffrey Bawa’s Heritance Kandalama Hotel in Sri Lanka. ‘In Praise of Shadows’ (an essay on Japanese aesthetics) by Junichiro Tanizaki also played a role in shaping our appreciation of shadows and its corresponding opposite, light.”
Taking a closer look at the original house as well, the designers pinpointed several areas that had the potential to bring a new lease on life to the building. The facade was given a facelift via the introduction of new openings.
A new front patio, where a large window stretches across two storeys, was created. “The patio was enclosed for a foyer/anteroom of sorts before one enters the house. A bay seat was incorporated here, for the owner to have a cosy place to read the morning paper while enjoying the garden,” Ng says.
The original balcony was also encased in full-height sliding mesh panels to create a new terrace, which hovers above the car porch.
A new front patio, where a large window stretches across two storeys, was created. “The patio was enclosed for a foyer/anteroom of sorts before one enters the house. A bay seat was incorporated here, for the owner to have a cosy place to read the morning paper while enjoying the garden,” Ng says.
The original balcony was also encased in full-height sliding mesh panels to create a new terrace, which hovers above the car porch.
Another existing area that wasn’t fully maximised was a metal roofed shed in the rear. This was demolished to make way for the new ‘tower’ extension.
The new rear extension was deliberately ‘detached’ from the original house by a gap that forms a light well, allowing natural light to filter in. This gap also serves as a courtyard, as a way to bring the outdoors in. “There was an attempt to engage the outdoors by creating ‘pockets’ of greenery that fill the interior,” says Ng.
To open up the living and dining areas that occupy the first level of the main house, the kitchen was relocated to rear extension. The gap and adjustable glass louvres bring ample light and ventilation to the cooking space.
Visual transparency within the house allows unobstructed views from the kitchen to the main door and the garden beyond.
There was an emphasis on connecting the living and dining areas – the so-called “social zone” – to the outdoor deck and side garden. “The living and dining areas have an entire mirrored wall to reflect the side garden into the interior as if greenery lines up on all sides of the house like a detached dwelling,” Ng explains.
Left: before renovation; Bottom: after
The original casement windows were also replaced by full-height sliding doors that create a visual link between the living/dining areas and the side garden.
The original casement windows were also replaced by full-height sliding doors that create a visual link between the living/dining areas and the side garden.
Left: before renovation; Bottom: after
Aside from wide openings, the neutral colour palette also enhances the bright and airy atmosphere within the interior.
The same intention of keeping spaces well-lit and engaged with the outdoors was accomplished on the second floor. “The former master bedroom was enlarged and designed as a suite with two courtyards (one with a tree that rises from the lower garden), a walk-in wardrobe, a bathroom with a planter, and a double-volume study, with a loft,” says Ng.
A link bridge separates the original house from the new rear extension. Windows along the bridge have adjustable glass louvres for light and ventilation.
Crossing the link bridge leads to the master bathroom and the voluminous study.
The master bathroom is nestled within lush greenery.
Within the study is a cosy loft shrouded in all black.
Multiple openings look out to the surroundings. This particular skylight has a view of the planter, which was included to buffer the house from the western sun.
These openings also fill the double-volume space with abundant light.
The once nondescript facade now sports a look that stands out among the neighbouring structures.
This view gives a glimpse the addition of the tower at the rear, and the various fenestrations that maximise natural light and the views. One of these openings ‘frame’ the view of a majestic palm tree on the neighbouring plot.
This aerial shot, meanwhile, shows the entire composition of the renovated dwelling.
TELL US
What did you find most striking about this home? Share in the Comments below.
What did you find most striking about this home? Share in the Comments below.



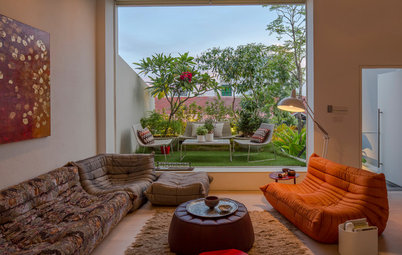

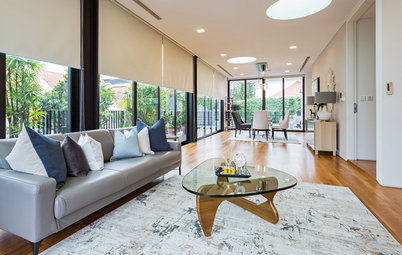
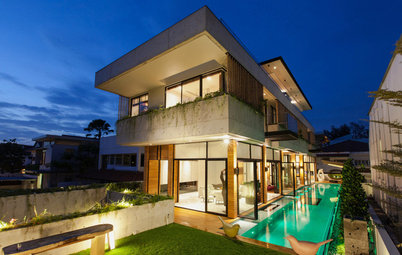
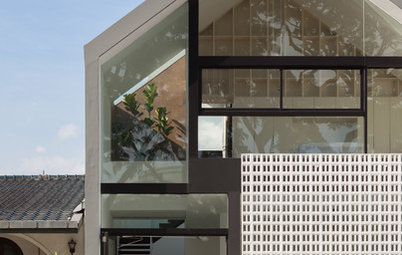
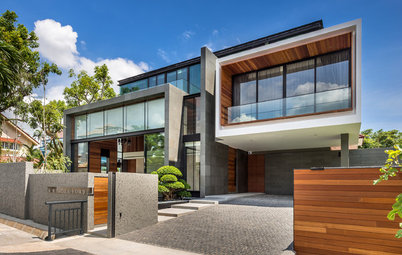
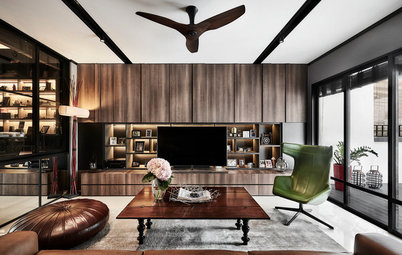
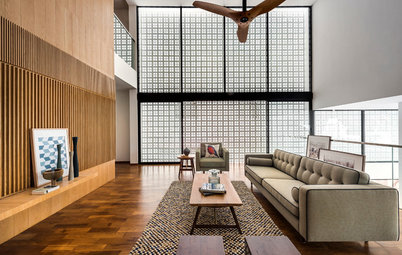
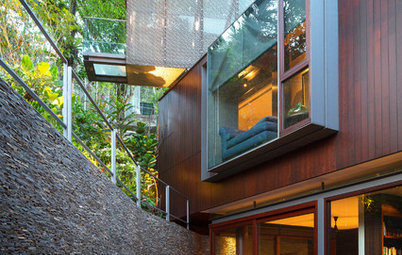
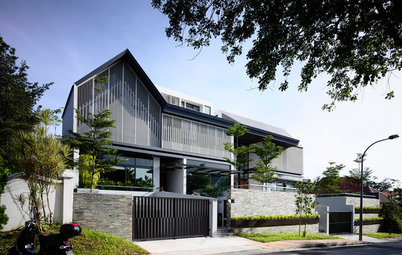
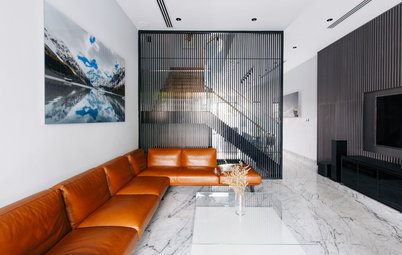
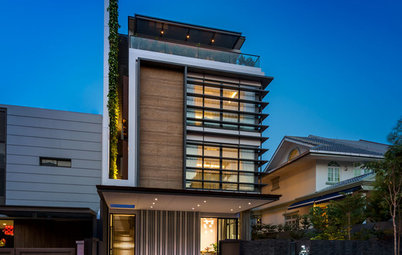
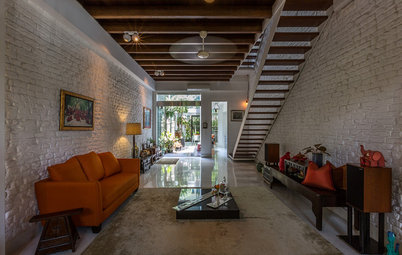
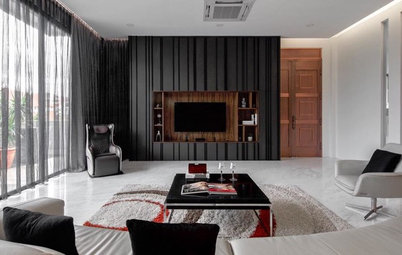
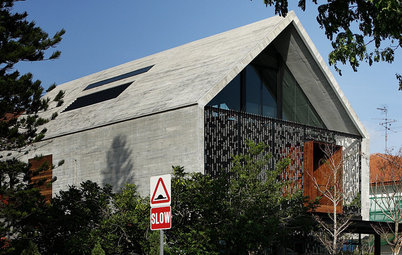
Houzz at a Glance
Who lives here: A family of three and their pet bird
Location: Eastern part of Singapore
Size: 2,260 square feet (209 square metres)
Project duration: 11 months
To give context to the new design of the house, the design team began by evaluating the site’s past and present. In the early days, the neighbourhood comprised of low-rise, two-storey houses. Later on, this evolved into the present day eclectic landscape of varied housing typologies. This observation became one of the jumping-off points for the new front and rear additions that complement the house’s taller neighbours.