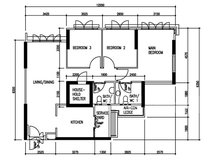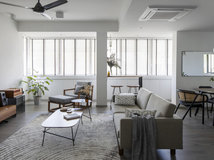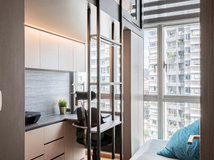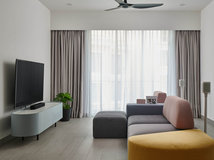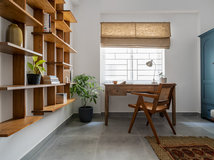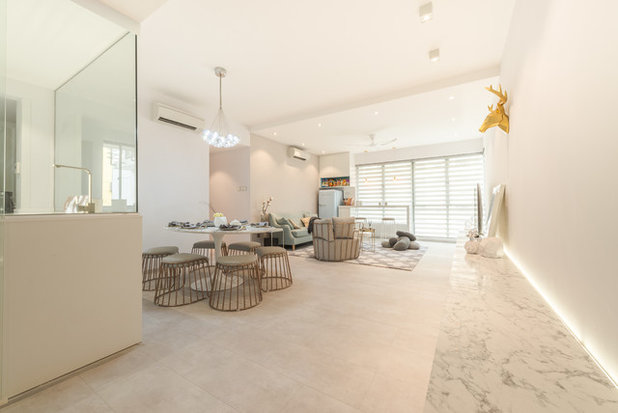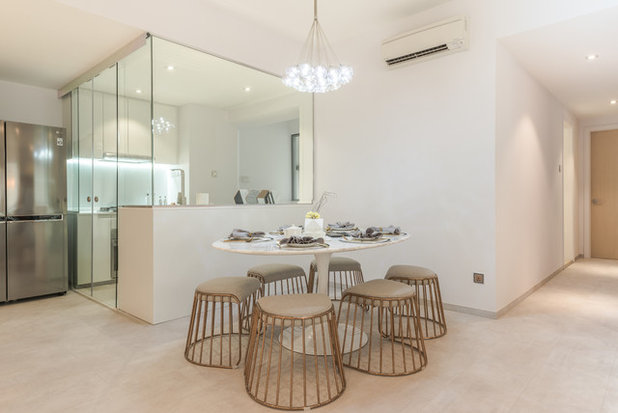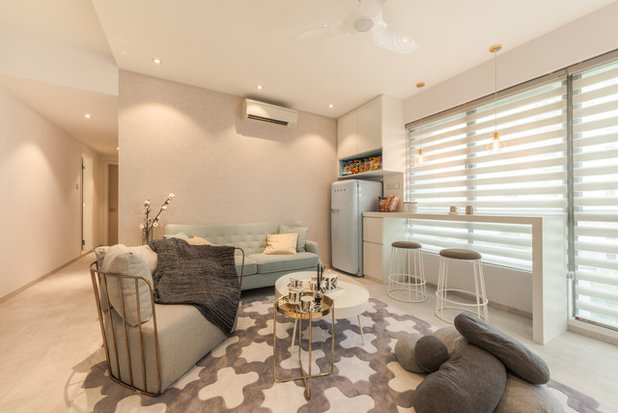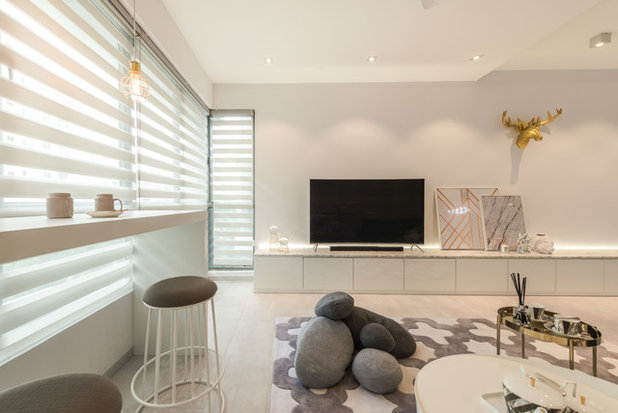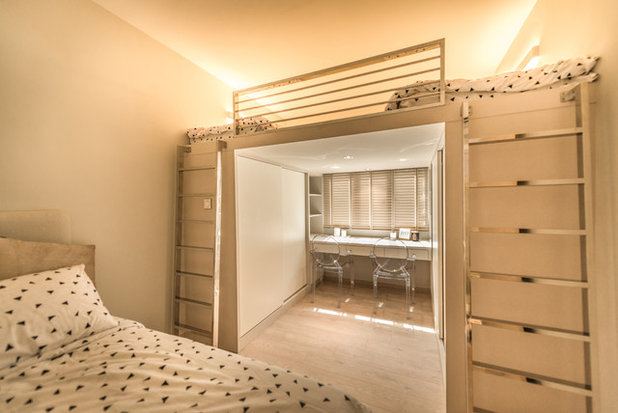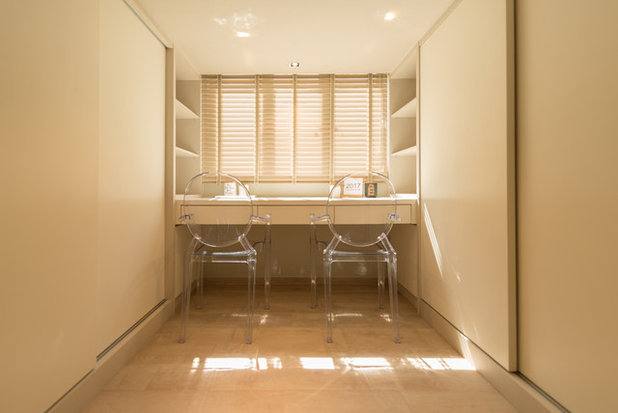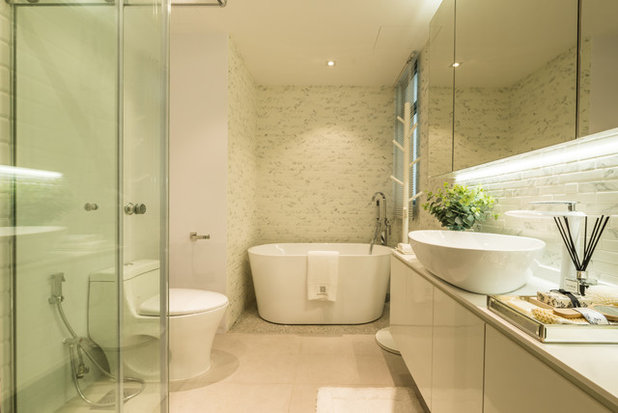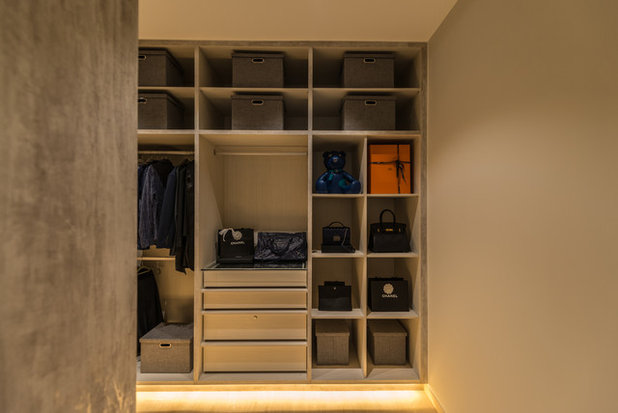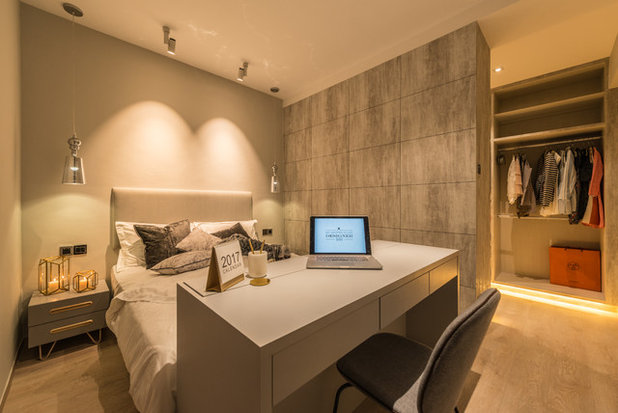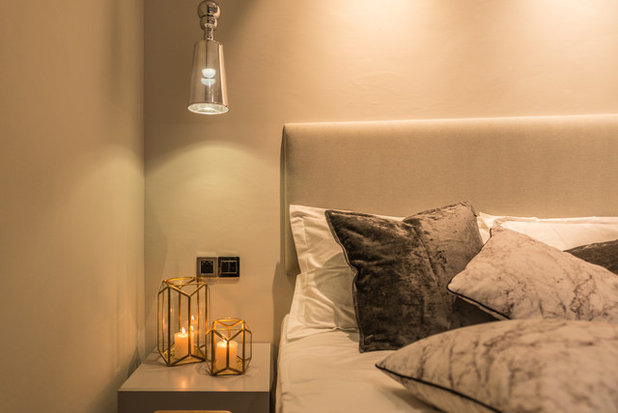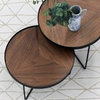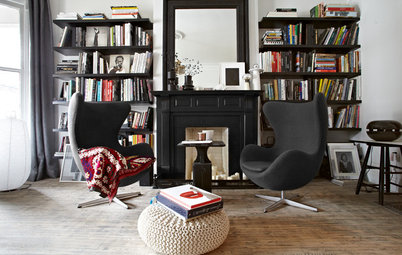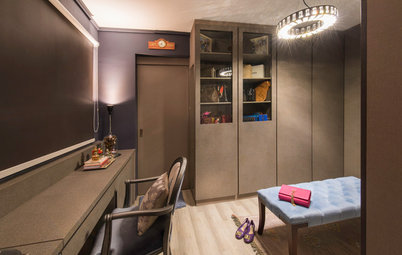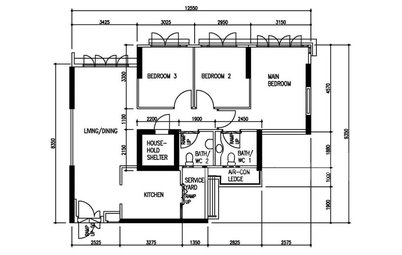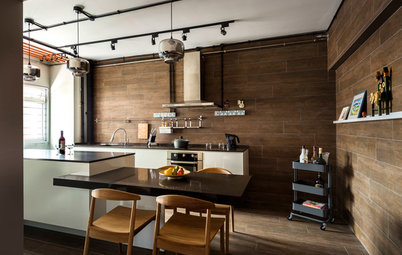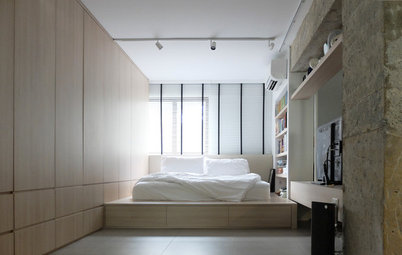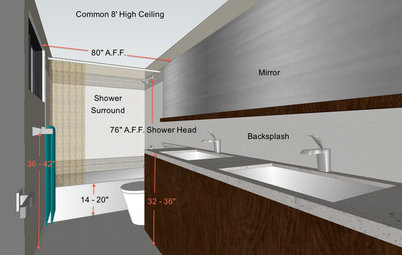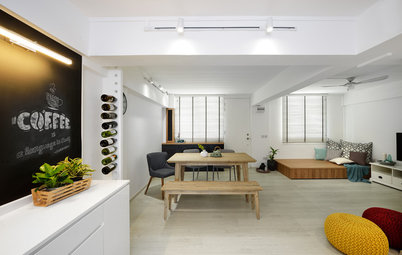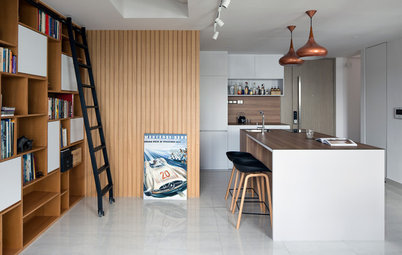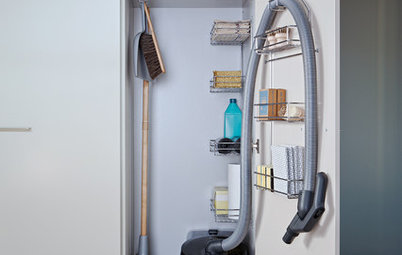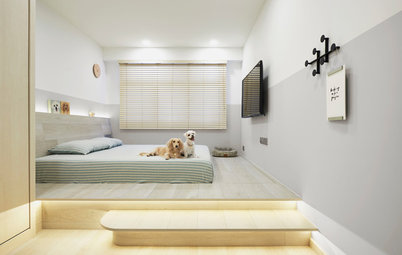Comments
Houzz Tour: Infusing the Popular Scandi Theme With Local Flavour
How do you fit a family of seven in a three-bedroom apartment? This home defies space and does it with Scandi-style
Verlaine Marquez
10 July 2018
Houzz Singapore Contributor. Former editor for a home and design magazine for five years, and now a full-time freelance writer for various online and print publications for the past decade and counting. Part-time crafter, wannabe gardener, and breast cancer thriver.
Houzz Singapore Contributor. Former editor for a home and design magazine for five... More
For this multi-generational family – a couple in their mid-30s, their four children, and the kids’ grandmother – ample space is a luxury that’s nice to have but hard to come by. They call this resale three-bedroom condo – all 120 square metres of it – their new home.
Space constraints, therefore, was the primary issue that the design team at Mr Shopper Studio tackled. Next, they proposed a different approach to the commonly-executed Scandinavian theme. “The intended design was to create a sense of space by going for white walls. And then to blend in some local kopitiam flavour, we went for dining stools for that traditional coffeeshop look, and rainbow blinds to replicate the shutter door of a typical shophouse,” says designer Kate Deng, who worked with Ben Teo and Ken Lee on this renovation. “We call it our very own ‘Singa-navian’ theme.”
Space constraints, therefore, was the primary issue that the design team at Mr Shopper Studio tackled. Next, they proposed a different approach to the commonly-executed Scandinavian theme. “The intended design was to create a sense of space by going for white walls. And then to blend in some local kopitiam flavour, we went for dining stools for that traditional coffeeshop look, and rainbow blinds to replicate the shutter door of a typical shophouse,” says designer Kate Deng, who worked with Ben Teo and Ken Lee on this renovation. “We call it our very own ‘Singa-navian’ theme.”
Houzz at a Glance
Who lives here: A family of 7
Location: Hougang
Size: 1,300 square feet (120 square metres)
Project duration: 2 months
Upon entry, the modern home reveals a light and airy communal space decked in white from ceiling to floor.
Who lives here: A family of 7
Location: Hougang
Size: 1,300 square feet (120 square metres)
Project duration: 2 months
Upon entry, the modern home reveals a light and airy communal space decked in white from ceiling to floor.
Clear half-wall glass partitions were installed in the kitchen, to enclose the cooking space while still allowing natural light to flow through.
To maximise the compact dining area, the designers opted for a round table with a marble top for a more intimate setting. And instead of typical dining chairs, the table was paired with Bride Veil’s low stools in smoked brass. “It replicates the kopitiam look of the early days in Singapore,” says Deng.
Dining table: Comfort Design; chairs: Taobao; lights: My Lighthouse
To maximise the compact dining area, the designers opted for a round table with a marble top for a more intimate setting. And instead of typical dining chairs, the table was paired with Bride Veil’s low stools in smoked brass. “It replicates the kopitiam look of the early days in Singapore,” says Deng.
Dining table: Comfort Design; chairs: Taobao; lights: My Lighthouse
The living area exudes a cosy atmosphere with its warm lighting and soft furnishings in muted pastels and grey tones. Brass details also add a touch of luxe.
A comfy lounging space is important for the owners, who specifically requested for a chill-out/snack corner in the house. The design team found the perfect spot for the snack bar – in the living area, facing the window. Now, snacking can be a sightseeing event, too.
Sofa: Castlery; armchair: Meraki Decoration; coffee and side tables: Taobao
A comfy lounging space is important for the owners, who specifically requested for a chill-out/snack corner in the house. The design team found the perfect spot for the snack bar – in the living area, facing the window. Now, snacking can be a sightseeing event, too.
Sofa: Castlery; armchair: Meraki Decoration; coffee and side tables: Taobao
A low console with a marble-print laminate top spans the length of the wall from the main entrance to the living area. It visually elongates the communal space without looking too hefty. “Apart from functioning as media storage and display area in the living room, it also provides storage space for shoes in the part that is closer to the main door,” says Deng.
A couple of steps from the living space are the bedrooms. While the boys’ room was only repainted and minimally spruced up, the girls’ room needed more than a fresh coat of paint. “This was another challenge for our team as we had to fit three persons into this room (the girls and their granny) and consider all requirements for the wardrobe, study desks and sleeping areas,” says Deng.
The team solved the small space dilemma by customising a double loft bed for the girls. The space underneath the bed was turned into a wardrobe-cum-study area. The shared desk also takes advantage of the window placement. “At least they get some natural light, too, in this very packed area,” she adds.
Their grandmother’s bed, meanwhile, is situated opposite the girls’ loft, so she has a comfortable place to rest and still be able to oversee the kids.
Single bedframe: Blafink; chairs: Comfort Design; lights: My Lighthouse
The team solved the small space dilemma by customising a double loft bed for the girls. The space underneath the bed was turned into a wardrobe-cum-study area. The shared desk also takes advantage of the window placement. “At least they get some natural light, too, in this very packed area,” she adds.
Their grandmother’s bed, meanwhile, is situated opposite the girls’ loft, so she has a comfortable place to rest and still be able to oversee the kids.
Single bedframe: Blafink; chairs: Comfort Design; lights: My Lighthouse
A pair of transparent Ghost chairs also lessen visual weight and help maintain an uncluttered study area.
The girls can easily grow with the space, with the pale colour scheme serving as a blank canvas for them to decorate and style the room as they please.
The girls can easily grow with the space, with the pale colour scheme serving as a blank canvas for them to decorate and style the room as they please.
The master bedroom starts with a little entryway that branches off to the master bathroom. The designers made the space “social-media-worthy” by using white as the key colour and complementing the clean palette with the ever-trendy, marble-look subway tiles for the feature wall. They also placed a compact bathtub and a separate shower area to complete the luxurious ambience.
Above- and under-counter cabinets in the vanity area provide plenty of storage for the couple as well.
Tiles: Hafary; bathtub: Bathlabz
Above- and under-counter cabinets in the vanity area provide plenty of storage for the couple as well.
Tiles: Hafary; bathtub: Bathlabz
As part of the entryway to the master bedroom, the designers created a wardrobe that makes a stylish welcome. An open concept allows the couple to easily see and organise their clothes and accessories. The entire stretch of the closet was also fitted with under-lighting, for better illumination in the narrow space.
The master bedroom also channels the Scandi-minimalist vibe. The concrete-like laminate of the partition also adds a hint of industrial flair to the sleeping area.
The custom-made table at the foot of the bed doesn’t just fulfil home office duties; it also has a motorised built-in storage for the TV. “In this small space, we managed to create for them a work area and a comfortable place to watch TV,” says Deng.
Bedframe: Blafink; side tables: Lifestorey; lights: My Lighthouse
The custom-made table at the foot of the bed doesn’t just fulfil home office duties; it also has a motorised built-in storage for the TV. “In this small space, we managed to create for them a work area and a comfortable place to watch TV,” says Deng.
Bedframe: Blafink; side tables: Lifestorey; lights: My Lighthouse
And as with the communal space, metallic tones in the form of shiny pendant lights and geometric candleholders, give the room a touch of warmth and glamour.
TELL US
What feature did you like best in this home? Share in the Comments below.
TELL US
What feature did you like best in this home? Share in the Comments below.
Related Stories
Living Rooms
Yes, You Can Do Without a Sofa in the Living Room!
This is how to create a more appealing and cosy atmosphere in your living room without the need for a sofa
Full Story
Wardrobes
14 HDB Walk-in Wardrobes to Copy
In a housing typology that's not designed to have walk-in wardrobes, these designs are just the solution
Full Story
Interior Design
4-Room BTO Flat: 1 Floor Plan, 3 Different Looks
By Jasmine Goh
Think you're limited by your flat's cookie-cutter layout? These three homes – and their designers – show otherwise
Full Story
Kitchen Guides
The Key Measurements You Need to Know to Design Your Kitchen
Understanding spatial relationships, building dimensions and work zones will help you get the ideal kitchen setup
Full Story
Bedrooms
Why Build a Platform Bed
Need more reasons to ask your designer to custom-build a platform bed for your room? Here are six
Full Story
Bathroom Guides
Key Measurements to Make the Most of Your Bathroom
Fit everything comfortably in a small or medium-size bath by knowing standard dimensions for fixtures and clearances
Full Story
Small Spaces
Space-Maximising Lessons from 5 3-Room HDB Flats
Can a 3-room flat ever feel luxurious? These 5 designs demonstrate how
Full Story
Kitchen Ideas
40 Fabulous Kitchen Islands
By Niki Bruce
The kitchen island has become a staple in modern homes and indispensable when it comes to entertaining
Full Story
Safety & Maintenance
How to Deep-Clean After a Renovation
Before you bring in the boxes and unwrap your furniture, check that all's really clean
Full Story
Bedrooms
Best of the Week: 36 Platform Beds for Sound Sleep Plus Storage
By Niki Bruce
Platform beds give a modern twist to your bedroom decor and offer lots of extra storage
Full Story



