Houzz Tours
Houzz Tour: Layered Touches Enliven This Urban Flat
Rich pattern and wall treatments tone down the industrial influences in this couple's characterful home
Taking their cue from the homeowners’ edgy yet quirky personal effects, the team from Vievva Designers proposed a well-planned renovation that would be urban in style with touches of industrial elements.
Although they didn’t deviate too much from the Build-to-Order (BTO) flat’s layout, the designers hacked away some walls to create an open-plan feel, joining the kitchen to the dining area, and visually including the study to the common spaces by replacing its walls with framed glass panels.
Although they didn’t deviate too much from the Build-to-Order (BTO) flat’s layout, the designers hacked away some walls to create an open-plan feel, joining the kitchen to the dining area, and visually including the study to the common spaces by replacing its walls with framed glass panels.
The kitchen’s half-wall and the dining area wall were finished in Easy Plaster screed for a bare-bones look, as well as visual harmony.
A trio of Tom Dixon’s Beat pendant lights complement the kitchen’s Moroccan tiles.
The kitchen walls and floor were overlaid with blue Moroccan-style tiles and weathered wood-look tile in plank form.
Tiles: Hafary and Soon Bee Huat
Tiles: Hafary and Soon Bee Huat
Wood-look laminates continue the warm effect of the flooring, and culminate in dark quartz countertops from iQuartz that are topped by the mixed-print Morrocan-style tile backsplash.
The weathered wood look continues in the living room with a weather-beaten wood-print wallpaper that adds colour and vibrancy to the customised cabinetry clad in laminate. The designers selected loose furniture from Prestige Affairs to complement the built-ins.
One bedroom was converted into a study and is now visually connected to the living area through the use of glass panels in place of walls. The designers proposed the black powder-coated aluminium/glass framework for transparency and spaciousness, whilst retaining a touch of the industrial style.
In the study room sit some of the owners’ collection of toys and decorative art pieces.
The room was designed so that its user can look out to the living area and feel part of what’s going on there.
The room was designed so that its user can look out to the living area and feel part of what’s going on there.
The owners love a layered look in the bathrooms, say the designers. The patterned tiles add colour and visual texture to the otherwise bland bathrooms.
The tiles in the common bathroom are particularly interesting, the designers thought, as they are reminiscent of Persian rug patterns.
Tiles: Hafary and Soon Bee Huat
The tiles in the common bathroom are particularly interesting, the designers thought, as they are reminiscent of Persian rug patterns.
Tiles: Hafary and Soon Bee Huat
Tiles: Hafary and Soon Bee Huat
While the original floor tiles in the living room were retained, the bedroom floors are overlaid with wood-look vinyl flooring, in keeping with that warm, cosy feel of the weathered-wood in the kitchen and living area.
Textured wallpaper adds a soft, linen feel to the bedroom walls.
Textured wallpaper adds a soft, linen feel to the bedroom walls.
Wood-look laminates clad the closet doors in the walk-in closet to maintain that woodsy feel that the rest of the house has, as its floor was carpeted for a plush, luxurious touch.
TELL US
What do you find most striking about this home? Let us know in the Comments section.
TELL US
What do you find most striking about this home? Let us know in the Comments section.


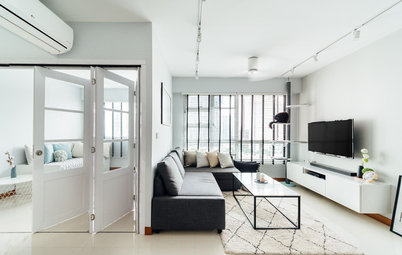
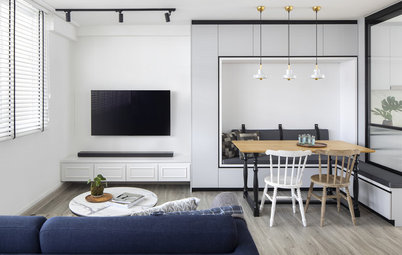
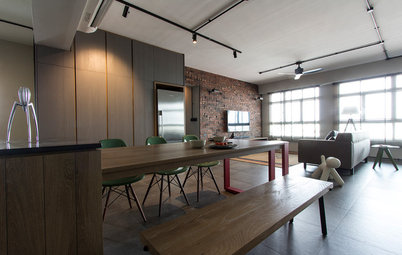
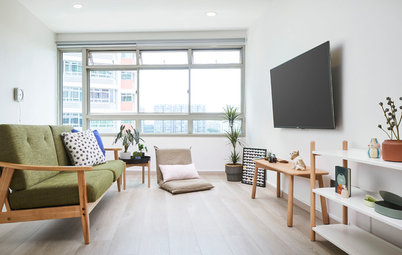
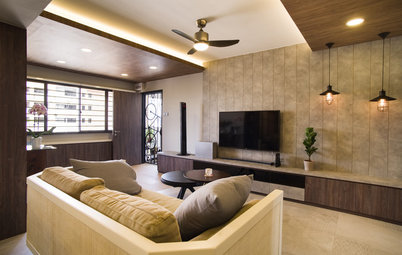
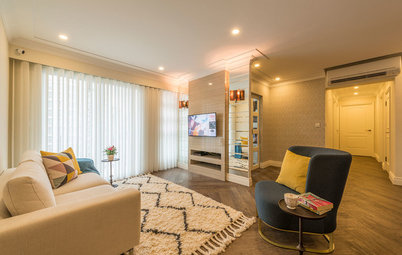
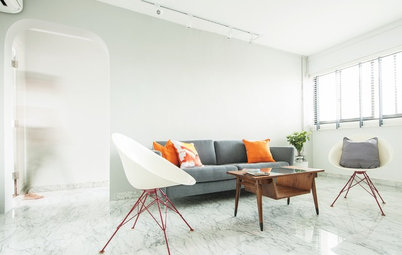
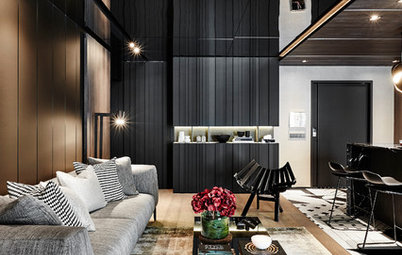
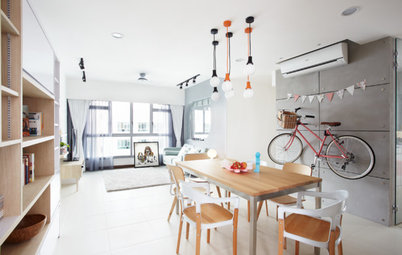
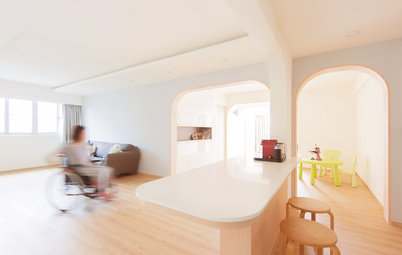
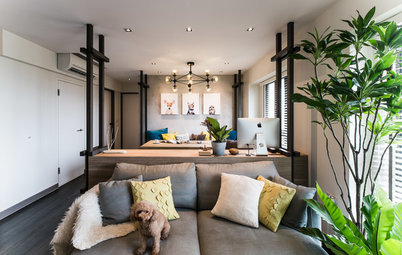
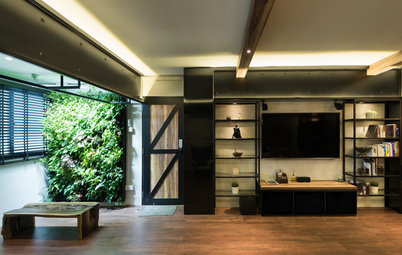
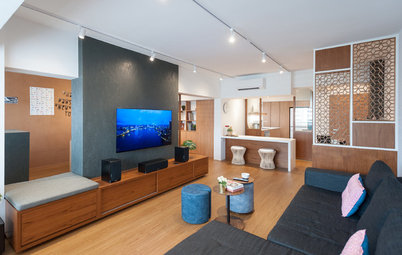

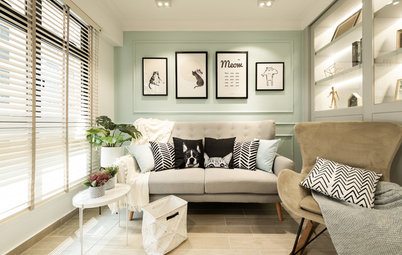

Who lives here: A thirtysomething married couple – he’s an entrepreneur, she’s a banker
Location: 4-room HDB BTO flat in Punggol
Size: 3 bedrooms, 2 bathrooms (approx. 110 square metres)
Opening up the kitchen to the living and dining area created a breezier and more welcoming flow from the main door into the home.