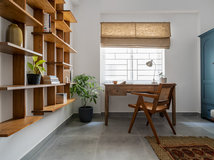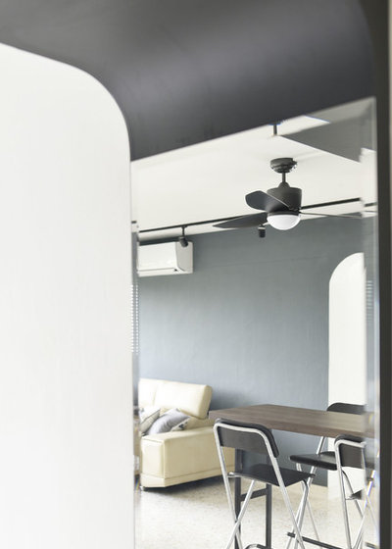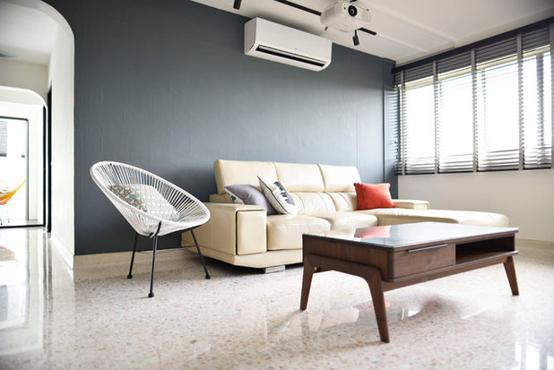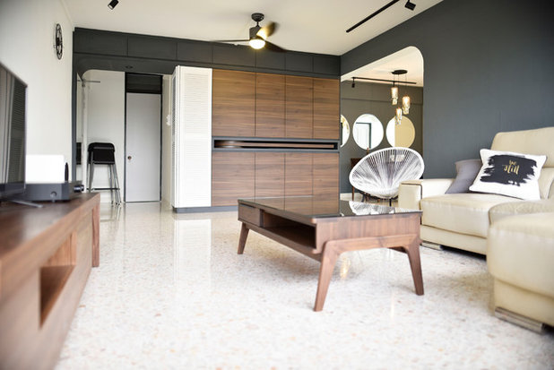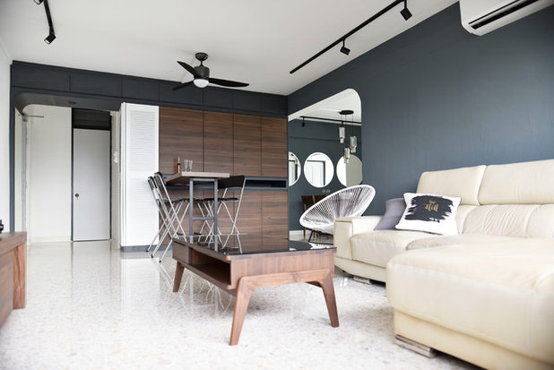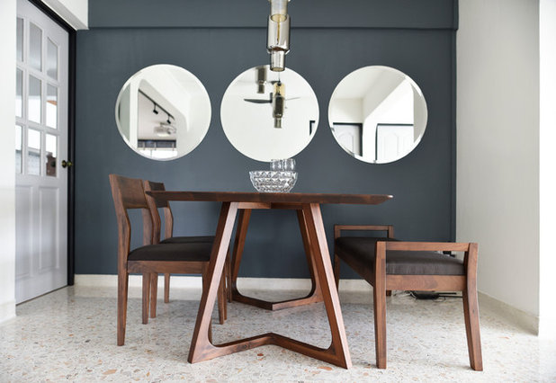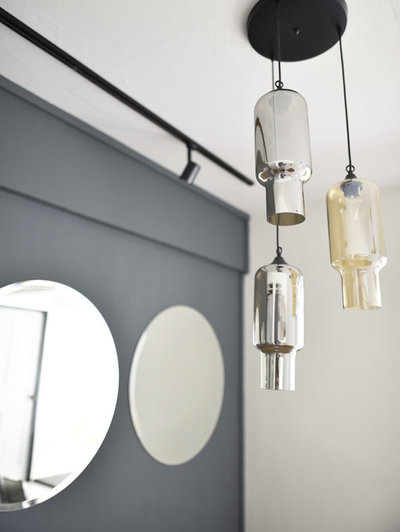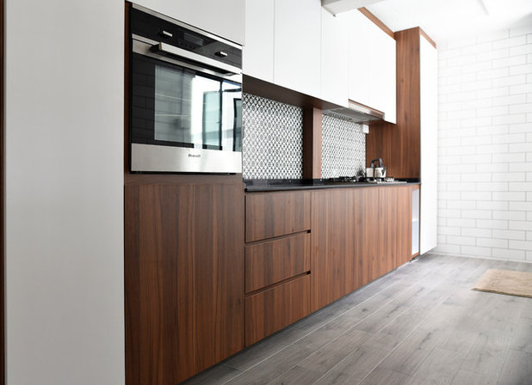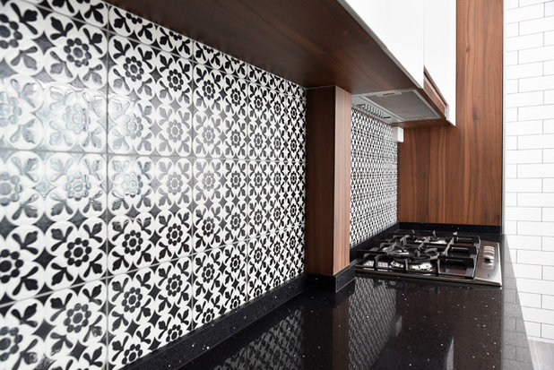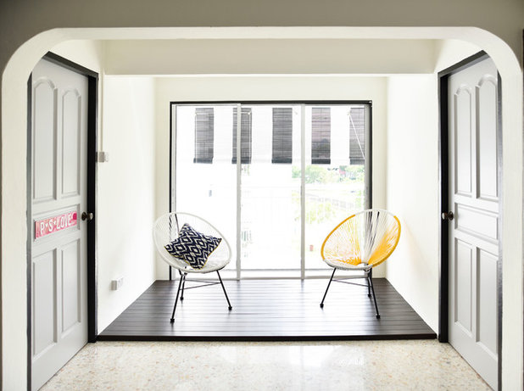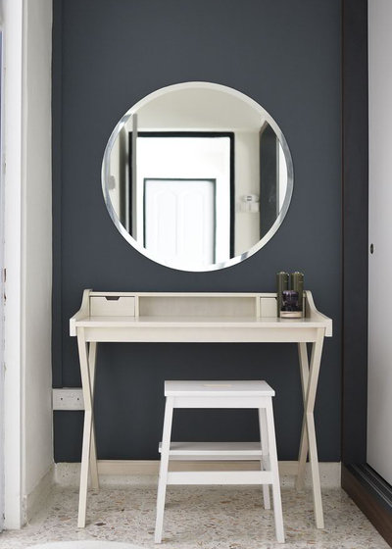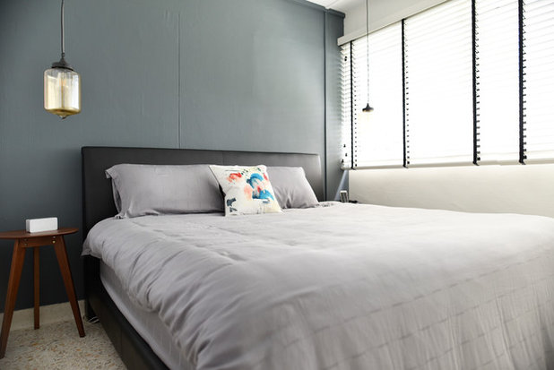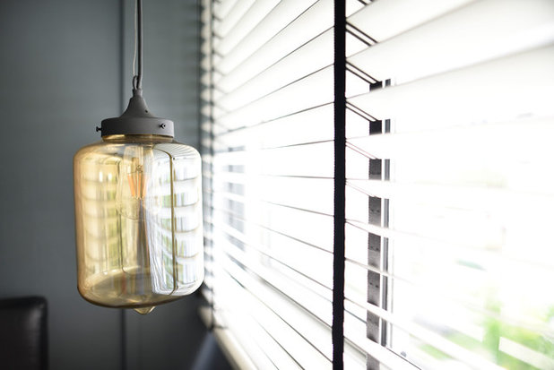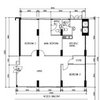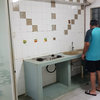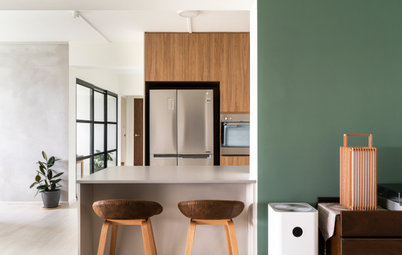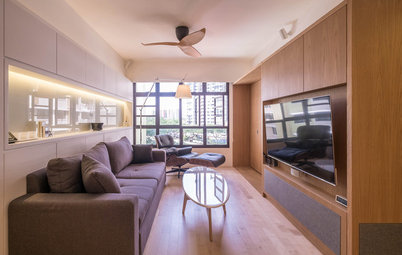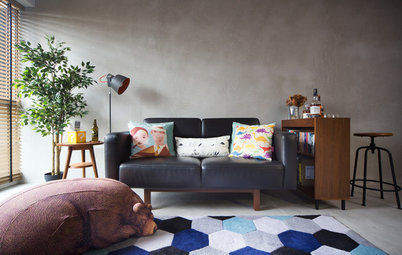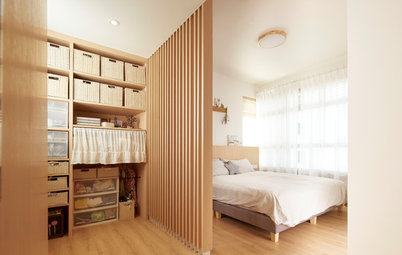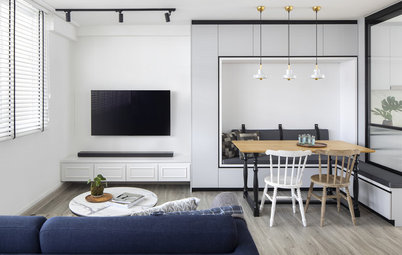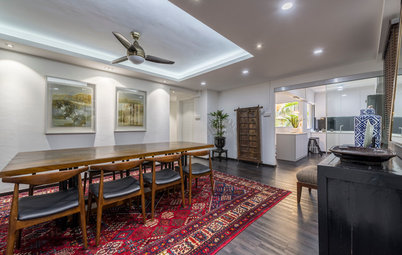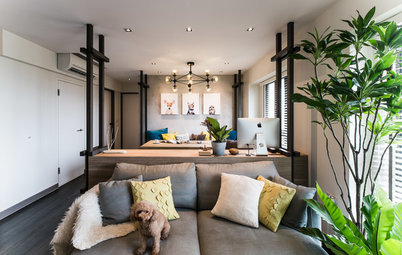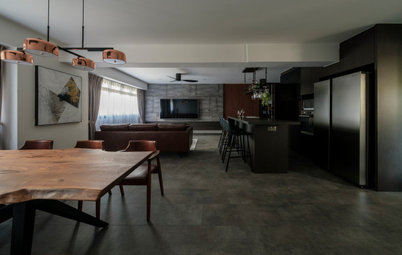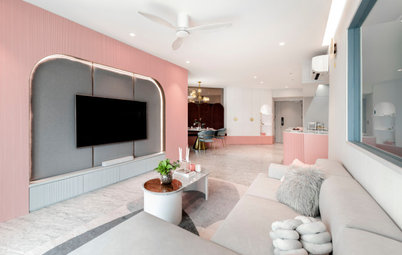Comments
Houzz Tour: Modern Updates With a Dash of Retro Make This Flat Shine
Retaining the best old features and taking on new elements is the key to this renovation's success
Verlaine Marquez
22 September 2016
Houzz Singapore Contributor. Former editor for a home and design magazine for five years, and now a full-time freelance writer for various online and print publications for the past decade and counting. Part-time crafter, wannabe gardener, and breast cancer thriver.
Houzz Singapore Contributor. Former editor for a home and design magazine for five... More
When the owners of this 5-room HDB flat approached designer Charmaine Wong of Chark for this project, all they wanted was “a home that is timeless in design and easy to maintain to suit their lifestyle.” They gave Wong free rein on the entire design, and she responded by giving this resale flat a stylish revamp that celebrates the old and the new. “This HDB unit is charming but it did come with ‘old problems’ which had to be carefully ‘treated’ and fixed in order for it to regain its former glory,” says Wong. “Indeed, it’s an old unit now made into a new home.”
Houzz at a Glance
Who lives here: Simon and Pei Sze Teo
Location: Paya Lebar
Size: 115 square meters (1,234 square feet)
Project duration: 3 months
Upon entering the house, one will walk through an arched portal with a mirror on one side. “The mirror is utilitarian – the owners can check how they look before heading out. At the same time, it creates chanced reflections when viewed from different angles,” says Wong. “The area echoes the arches seen in old HDB flats.”
Who lives here: Simon and Pei Sze Teo
Location: Paya Lebar
Size: 115 square meters (1,234 square feet)
Project duration: 3 months
Upon entering the house, one will walk through an arched portal with a mirror on one side. “The mirror is utilitarian – the owners can check how they look before heading out. At the same time, it creates chanced reflections when viewed from different angles,” says Wong. “The area echoes the arches seen in old HDB flats.”
The existing terrazzo marble flooring became the starting point for the design concept – “old charm with a modern take,” as Wong calls it. “The design approach was to introduce new modern elements inspired by black and white colonial bungalows, to complement the characteristic terrazzo flooring,” she explains. The team, however, faced the challenge of restoring the weathered flooring. “Terrazzo marble usually comes with a skirting, and there are only a few skilled craftsmen now who can repair or create the same skirting. We had to instruct the contractor to be careful with the existing skirting and not to cause further damage during the restoration of the floor,” she says.
The living room walls are painted dark grey, serving as a striking backdrop for the couple’s existing sofa set and new pieces introduced by Wong. “The living room is also a projection room – dark timber blinds are used as a projection screen,” says Wong.
Coffee table: Lorenzo
The living room walls are painted dark grey, serving as a striking backdrop for the couple’s existing sofa set and new pieces introduced by Wong. “The living room is also a projection room – dark timber blinds are used as a projection screen,” says Wong.
Coffee table: Lorenzo
The highest cabinets are faced in dark grey laminate to blend with the walls, thereby further emphasising the archway.
The owners are self-confessed foodies and love the company of friends and family, so it was necessary that the apartment is versatile enough to accommodate a large number of guests. For this reason, Wong created a swivelling bar table that can be pushed into cabinet when not in use. Not only is it a practical feature for entertaining, it is also a great space-saving solution for such a tight space.
The owners are self-confessed foodies and love the company of friends and family, so it was necessary that the apartment is versatile enough to accommodate a large number of guests. For this reason, Wong created a swivelling bar table that can be pushed into cabinet when not in use. Not only is it a practical feature for entertaining, it is also a great space-saving solution for such a tight space.
Symmetry and visual interest are achieved in the dining area through a trio of circular mirrors, which also help visually expand the space. The mid-century curves of the dark wood dining set enhance the old charm feel.
Dining table: Lorenzo
Dining table: Lorenzo
Mirrored pendant lights add a touch of sheen to the space.
The French style door by the dining area leads to the enclosed kitchen, which continues the play of grey, black, white and wood tones. “Another element commonly seen in colonial bungalows, the geometric pattern tile, is used for the backsplash,” Wong says.
New timber decking was installed in the balcony to bring in the vibe of an outdoor lounging area. A black-and-white striped bamboo chick screens out the sun in the afternoons. It also accentuates the black and white colonial feel. “A cosy outdoor area was also carved out for the owners to grow a herb garden, so they can have a fresh supply of herbs whenever they whip up dishes in the kitchen,” adds Wong.
Similar to the living room entrance, one enters the master bedroom through an arched portal, with a mirror on one side. The vanity area, simply furnished with a white dresser and a circular mirror, is immediately seen from the door. This area is separated from the main bedroom by a customised wardrobe.
The same muted palette is employed in the bedroom, rendering an atmosphere of quiet respite. “Bedside tables were individually selected by the Mr and Mrs, where the choice of wood is similar but the shape and form vary and match each personality. Similarities and differences are equally celebrated in the private realm,” says Wong.
TELL US
What did you find most striking in this home? Let us know in the Comments section below.
What did you find most striking in this home? Let us know in the Comments section below.
Related Stories
Houzz Tours
Houzz Tour: Executive Flat Opens up to Sun, Breeze and Friends
The easy, breezy ambience was also designed for the owner to be able to do her photography work at home
Full Story
Houzz Tours
Houzz Tour: Tampines Maisonette Gets a Scandi-Style Makeover
The favourite Singapore style is more polished and grown-up with a minimalist twist in this family home
Full Story
Houzz Tours
Houzz Tour: Big Improvements in a Small 4-Room BTO Flat
By Disa Tan
A family of five didn't have to sacrifice living large thanks to unexpected storage solutions and room configurations
Full Story
Houzz Tours
Houzz Tour: Colour and Character Come to This BTO Flat
The result is a beautiful union of new and 'old'
Full Story
Houzz Tours
Houzz Tour: A Singapore-Japanese Family's Cross-Cultural BTO Flat
This Punggol flat is designed with the Japanese way of life in mind to help its owners adjust to their new home
Full Story
Houzz Tours
Houzz Tour: Clever Space Planning Makes This Flat's Simple Style Super
Its Scandinavian style and clean lines show off meticulously executed design details that add character to this flat
Full Story
Houzz Tours
Houzz Tour: Past and Present Converge with a Modern Asian Theme
With many to please, this home took its cues from the family's heritage and collection of vintage items
Full Story
Houzz Tours
Houzz Tour: The Details in this Flat Stand Tall
Customised and creative elements make all the difference in a newlywed couple's contemporary abode
Full Story
Houzz Tours
Houzz Tour: Rustic Meets Luxury in This 5-Room Flat
Dark and textured finishes transform this apartment to a surprisingly cosy abode
Full Story
Houzz Tours
Houzz Tour: Pastel-Pretty Flat Recalls a Fun Postmodern Aesthetic
The owners wanted something unconventional for their 5-room HDB – and the designers delivered with a flourish
Full Story




