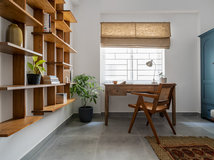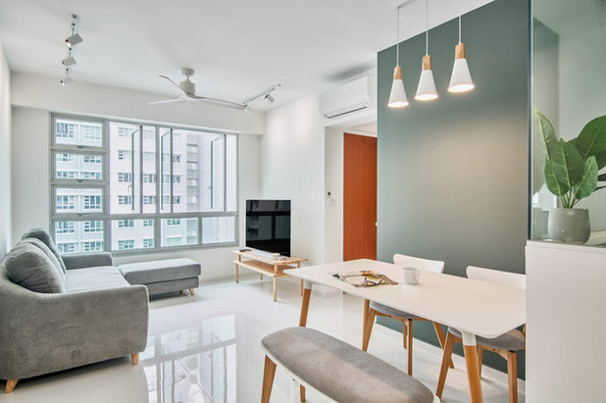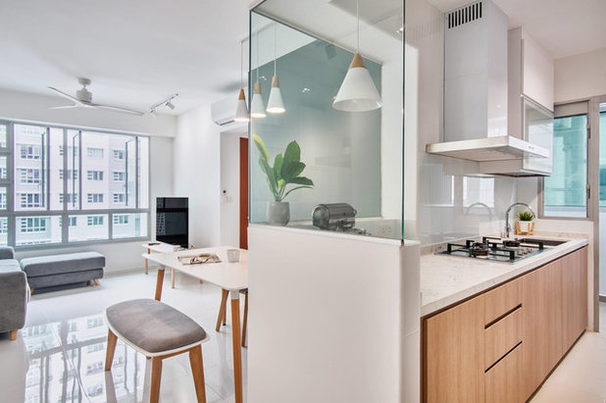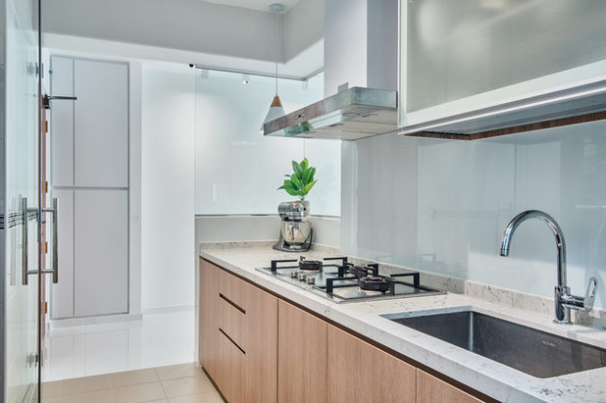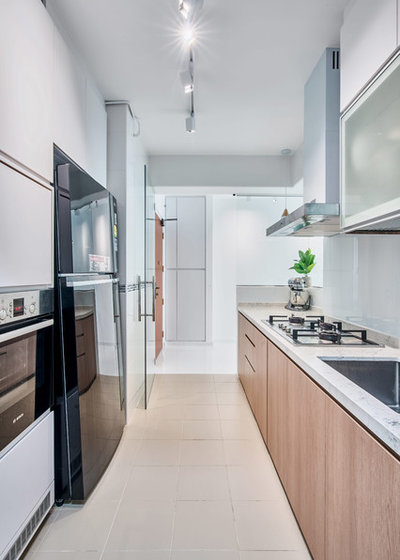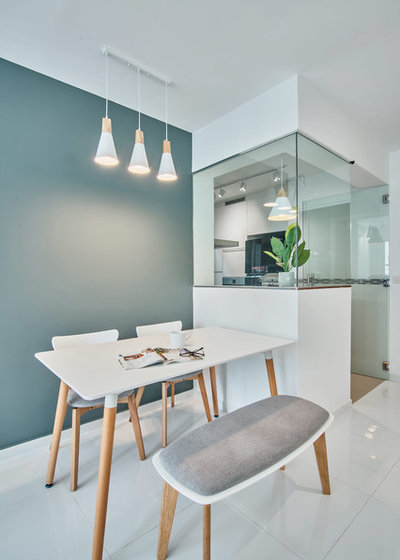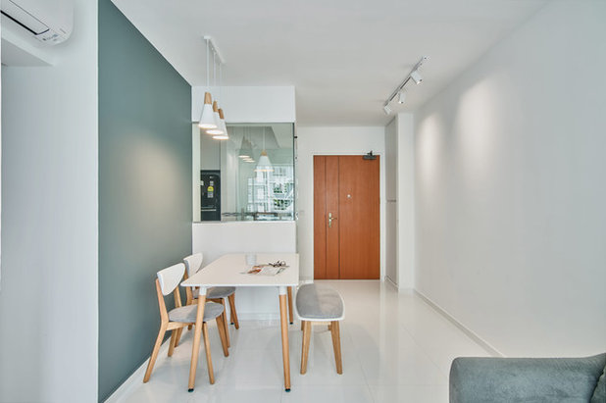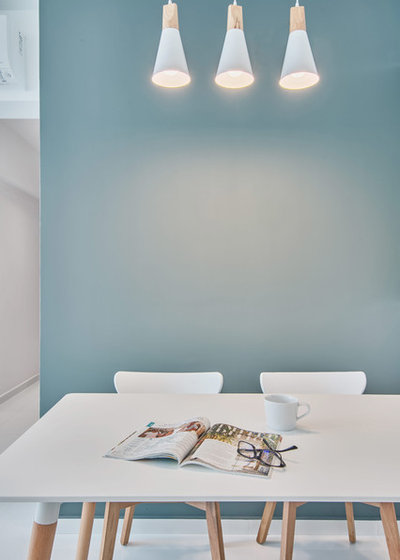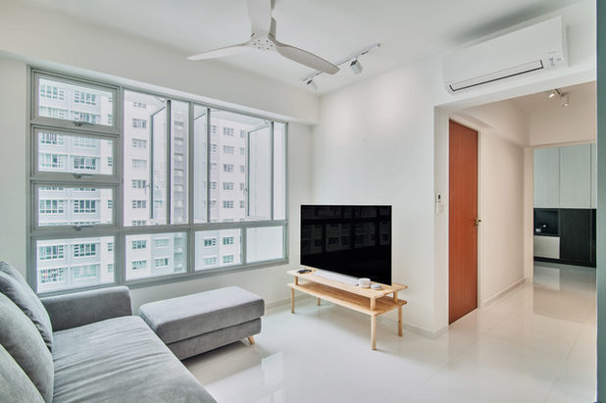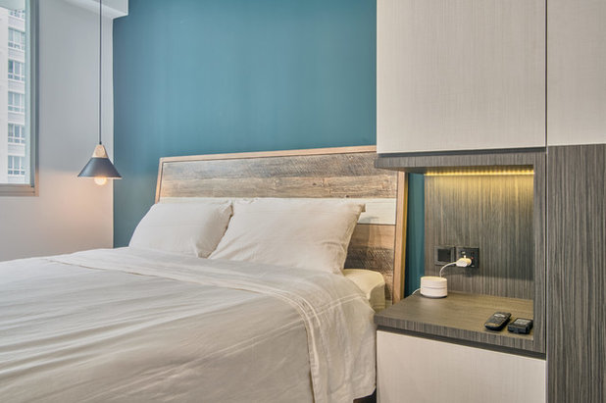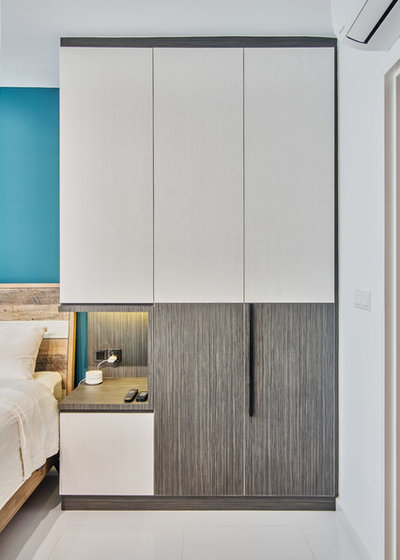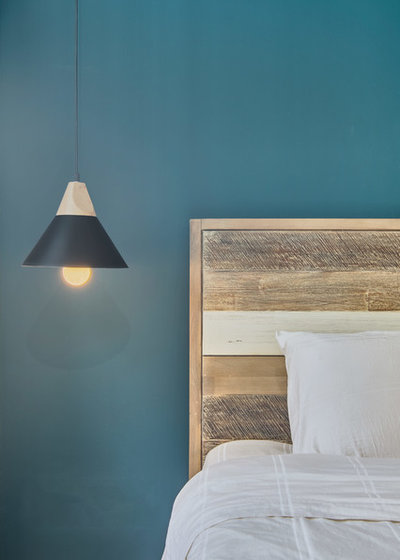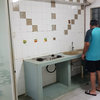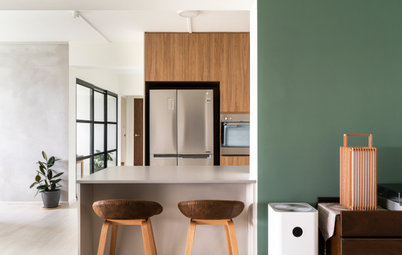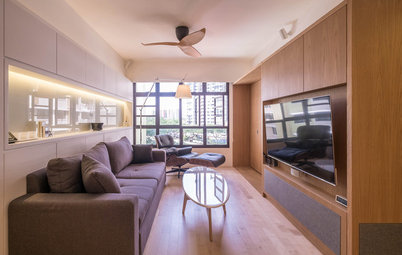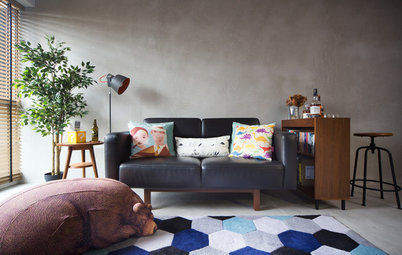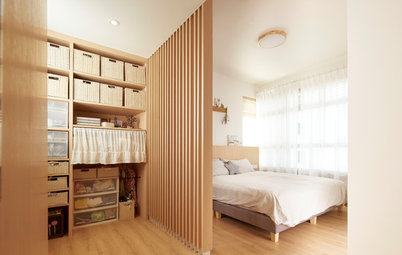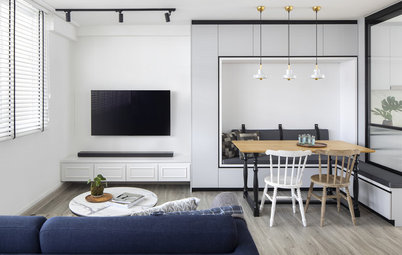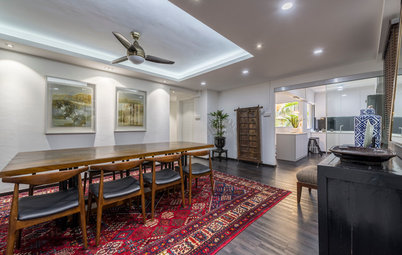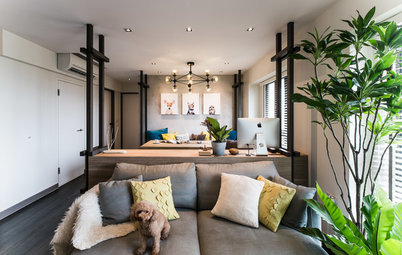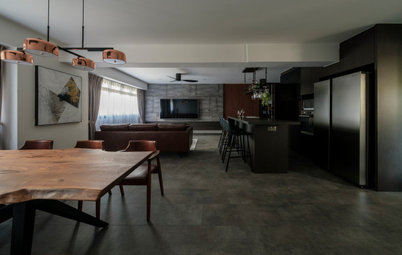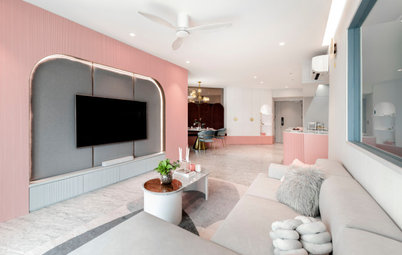Comments
Houzz Tour: Neutral Hues and Scandi Style Rule This 3-Room Flat
Functionality and spaciousness in this build-to-order unit are enhanced with a clean-lined look
Chiquit Brammall
11 January 2019
Design journalist and freelance editor. Dollhouse architect. Serial renter.
House at a Glance
Who lives here: A couple in their early 30s, both working in IT
Location: Telok Blangah
Type of property: 3-room HDB Build-To Order (BTO) flat
Project duration: 7 weeks
Designer in charge: Linda Tan of DB Studio
Who lives here: A couple in their early 30s, both working in IT
Location: Telok Blangah
Type of property: 3-room HDB Build-To Order (BTO) flat
Project duration: 7 weeks
Designer in charge: Linda Tan of DB Studio
The homeowners wanted a Scandinavian-themed home, explains designer Linda Tan of DB Studio: “Since it is a BTO 3-room flat, they wanted the home to be bright and spacious. They also wanted a fully functional kitchen and distinct segregation between the living and dining areas. The colour palette was kept to a neutral white, grey and wood tone throughout the home,” she says.
Tan adds that the main focus of the renovation was the kitchen and master bedroom’s built-in wardrobe.
Renovation for the rest of the flat was kept to a minimal, making the most of what was provided. The rest was down to purchasing ready-made furniture.
As such, the flat’s original kitchen tiles were retained. Tan’s proposal to replace the top-half of the kitchen wall with a glass panel was turned down. “The homeowners didn’t want a fully open kitchen so a glass swing door was added to the entrance to contain the cooking aromas within the kitchen”, she says.
Renovation for the rest of the flat was kept to a minimal, making the most of what was provided. The rest was down to purchasing ready-made furniture.
As such, the flat’s original kitchen tiles were retained. Tan’s proposal to replace the top-half of the kitchen wall with a glass panel was turned down. “The homeowners didn’t want a fully open kitchen so a glass swing door was added to the entrance to contain the cooking aromas within the kitchen”, she says.
Tan designed the kitchen with a generous area for washing and cooking. A tall unit with a built-in oven and full-height storage ensures that the kitchen remains uncluttered.
The main laminate Tan selected for the kitchen is matt white, keeping the space bright despite the full-height cabinetry. Woodgrain laminate was chosen for the bottom cabinets for contrast to an otherwise all-white kitchen. The white and grey marbled-design countertop is paired with a white, tempered glass backsplash.
Laminates: EDL Laminates; countertop: Caesarstone
The main laminate Tan selected for the kitchen is matt white, keeping the space bright despite the full-height cabinetry. Woodgrain laminate was chosen for the bottom cabinets for contrast to an otherwise all-white kitchen. The white and grey marbled-design countertop is paired with a white, tempered glass backsplash.
Laminates: EDL Laminates; countertop: Caesarstone
The designer picked pure-white porcelain tiles for the living, dining area and two bedrooms. A feature wall in the dining area was painted grey, demarcating the space from the living area.
Fulfilling the Scandinavian theme of the design brief, mid-century-inspired dining furniture in the same colours were selected.
Floor tiles: Soon Bee Huat; wall paint: Nippon Paint; furniture: FortyTwo and HipVan
Fulfilling the Scandinavian theme of the design brief, mid-century-inspired dining furniture in the same colours were selected.
Floor tiles: Soon Bee Huat; wall paint: Nippon Paint; furniture: FortyTwo and HipVan
“Using a different paint colour as a feature wall is something we often do as paint is easier to maintain and easy to change,” says Tan. “It’s great for homeowners who want to minimise built-in carpentry work and are looking to save.”
The living room is minimally furnished, with just the basics of a sofa with an ottoman that can double as a coffee table and a clean-lined TV console.
The built-in wardrobe was customised with a cutout bedside table making full use of every inch of the width of the master bedroom. The laminate choices were kept neutral with a mix of grey woodgrain and white.
A pop of colour comes from the blue feature wall and a pendant on the left counter balances the light from the bedside table.
Laminates: EDL Laminates; wall paint: Nippon Paint
A pop of colour comes from the blue feature wall and a pendant on the left counter balances the light from the bedside table.
Laminates: EDL Laminates; wall paint: Nippon Paint
There was no renovation work done on the bathrooms, says Tan. “We only helped the homeowners install the bathroom accessories. They were aware of the HDB regulations for new BTO flats so they decided to forgo the plans for the bathroom renovation.”
TELL US
What do you like about this home? Tell us in the Comments below. And don’t forget to save your favourite images, bookmark the story, and join in the conversation.
TELL US
What do you like about this home? Tell us in the Comments below. And don’t forget to save your favourite images, bookmark the story, and join in the conversation.
Related Stories
Houzz Tours
Houzz Tour: Executive Flat Opens up to Sun, Breeze and Friends
The easy, breezy ambience was also designed for the owner to be able to do her photography work at home
Full Story
Houzz Tours
Houzz Tour: Tampines Maisonette Gets a Scandi-Style Makeover
The favourite Singapore style is more polished and grown-up with a minimalist twist in this family home
Full Story
Houzz Tours
Houzz Tour: Big Improvements in a Small 4-Room BTO Flat
By Disa Tan
A family of five didn't have to sacrifice living large thanks to unexpected storage solutions and room configurations
Full Story
Houzz Tours
Houzz Tour: Colour and Character Come to This BTO Flat
The result is a beautiful union of new and 'old'
Full Story
Houzz Tours
Houzz Tour: A Singapore-Japanese Family's Cross-Cultural BTO Flat
This Punggol flat is designed with the Japanese way of life in mind to help its owners adjust to their new home
Full Story
Houzz Tours
Houzz Tour: Clever Space Planning Makes This Flat's Simple Style Super
Its Scandinavian style and clean lines show off meticulously executed design details that add character to this flat
Full Story
Houzz Tours
Houzz Tour: Past and Present Converge with a Modern Asian Theme
With many to please, this home took its cues from the family's heritage and collection of vintage items
Full Story
Houzz Tours
Houzz Tour: The Details in this Flat Stand Tall
Customised and creative elements make all the difference in a newlywed couple's contemporary abode
Full Story
Houzz Tours
Houzz Tour: Rustic Meets Luxury in This 5-Room Flat
Dark and textured finishes transform this apartment to a surprisingly cosy abode
Full Story
Houzz Tours
Houzz Tour: Pastel-Pretty Flat Recalls a Fun Postmodern Aesthetic
The owners wanted something unconventional for their 5-room HDB – and the designers delivered with a flourish
Full Story




