Houzz Tours
Houzz Tour: Pushing Boundaries in a Flat That's High on Style
A husband-and-wife design duo launched bold ideas that they never had the opportunity to try before
Interior designer-couple Yeo See Wee and JJ Yip of Wee Studio always take their design and creativity to new heights by proposing novel and unconventional ideas to their projects. But with some clients preferring to take the conservative route, the couple are often left with no choice but to put these unrealised concepts on the back-burner.
The perfect opportunity to bring these creative ideas into fruition arose when it was time to design their own five-room HDB flat. “We wanted a sleek, sexy look for our apartment, yet maintain a cosy and homely vibe. It is important that we can unwind in our home comfortably, in an environment that is aesthetically pleasing and imbued with good design qualities,” says Yeo.
The perfect opportunity to bring these creative ideas into fruition arose when it was time to design their own five-room HDB flat. “We wanted a sleek, sexy look for our apartment, yet maintain a cosy and homely vibe. It is important that we can unwind in our home comfortably, in an environment that is aesthetically pleasing and imbued with good design qualities,” says Yeo.
Another idea that Yeo had always wanted to implement was a kitchen island that integrates with the TV console. Here, a beautiful, black marble counter with pronounced veining, doubles as a dining table and TV console and becomes the focal point in the entertaining area.
To make the space functional as it is stylish, the entire wall behind the island is dedicated to storage, from dining necessities to the couple’s personal items. It even houses a refrigerator, so guests can easily grab drinks and snacks from the counter.
To make the space functional as it is stylish, the entire wall behind the island is dedicated to storage, from dining necessities to the couple’s personal items. It even houses a refrigerator, so guests can easily grab drinks and snacks from the counter.
The sleek and modern space is dressed up in a palette of greys, blacks and various wood tones. The dark colour scheme does not overwhelm or constrict the space due to the abundance of light that comes through the windows and bounces off the reflective surfaces.
“To inject some energy into our home, we also used patterned tiles to break up the monochrome colour palette,” says Yeo. Warm lighting placed strategically imparts extra drama and highlights the array of textures and monochromatic motifs.
The couple were also meticulous in keeping surfaces seamless, concealing sliding door tracks and going handle-less for cupboards and drawers.
Yeo says the entire layout was modified, but it is the kitchen that underwent the most change.
Yeo says the entire layout was modified, but it is the kitchen that underwent the most change.
The same oversized hand-drawn Italian patterned tiles that line the communal floor were used to create a bold feature wall in the kitchen. The couple says they seldom do heavy cooking, so they designed the space for entertaining purposes.
With only a sink, cooktop and round island hood in sight, the initial impression might be that the kitchen is too simple and streamlined. But there is more to it than what is seen – the custom-built cabinets conceal not just storage, but also a refrigerator and a washing machine.
With only a sink, cooktop and round island hood in sight, the initial impression might be that the kitchen is too simple and streamlined. But there is more to it than what is seen – the custom-built cabinets conceal not just storage, but also a refrigerator and a washing machine.
The private areas speak the same sleek and monochromatic design language. The original master bedroom and the adjacent bedroom were merged to create a new master suite.
At one end of the bedroom is a desk built in front of the window, so the owners have a dedicated work space.
At one end of the bedroom is a desk built in front of the window, so the owners have a dedicated work space.
On the other side of the room is a spacious walk-in wardrobe with a display island for their jewellery and accessories. To make their sanctuary truly like a cosy and self-sufficient hotel suite, they also included a small pantry, a mini fridge and a coffeemaker.
For the entrance leading to the bathroom, Yeo opted for a large pivot door which integrates a full-length mirror and clothes hooks. The hooks can be retracted as needed, and kept flush with the door when not in use. Full-height mirrors and bespoke fittings enhance the restful atmosphere.
The couple clearly gave careful thought to the tiniest details to realise their unique artistic expression.
This project was recently recognised with a gold award for Best Residential Design, Apartment 1001 – 2,000 sqft (Singapore) at the Interior Design Excellence Awards (I-DEA) 2017.
TELL US
What do you love about this home? Tell us in the Comments below. And don’t forget to save your favourite images, bookmark the story, and join in the conversation.
The couple clearly gave careful thought to the tiniest details to realise their unique artistic expression.
This project was recently recognised with a gold award for Best Residential Design, Apartment 1001 – 2,000 sqft (Singapore) at the Interior Design Excellence Awards (I-DEA) 2017.
TELL US
What do you love about this home? Tell us in the Comments below. And don’t forget to save your favourite images, bookmark the story, and join in the conversation.


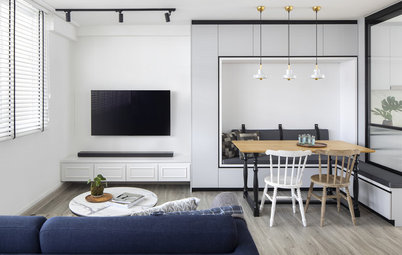
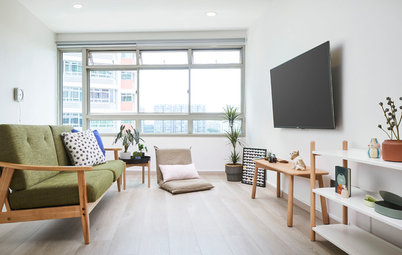
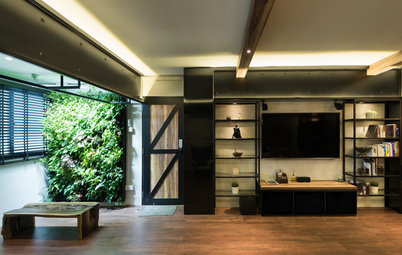
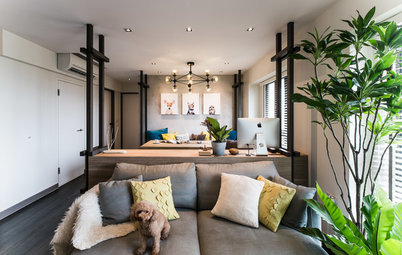
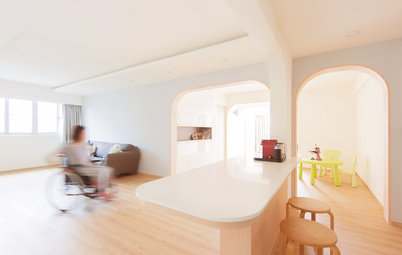
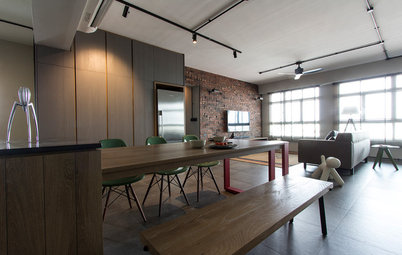
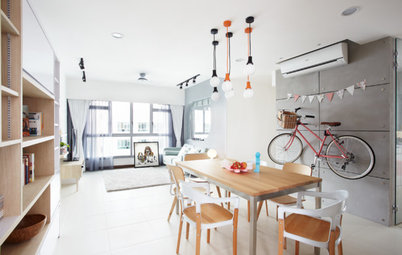
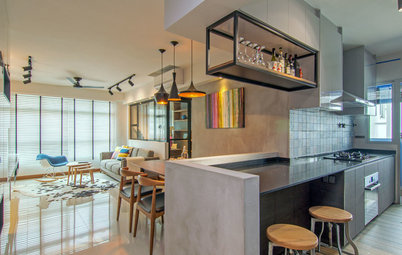
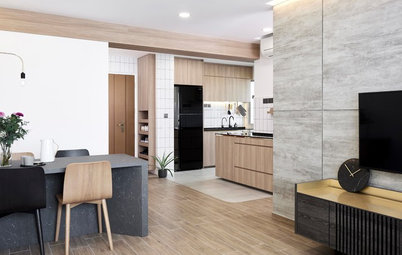
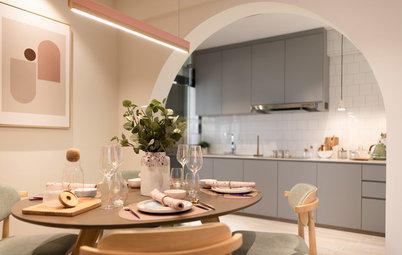
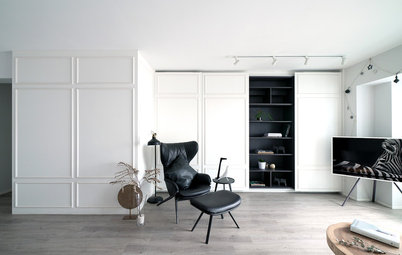
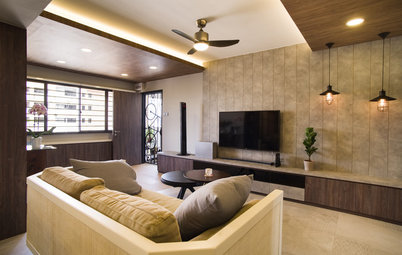
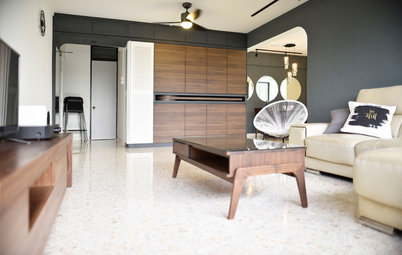

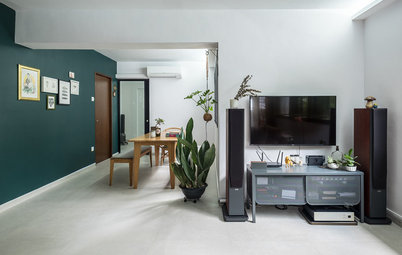
Who lives here: Yeo See Wee and JJ Yip, both interior designers
Location: Sengkang
Size: 123 square metres (1,324 square feet)
Project duration: about 6 months
A sense of drama immediately captures your attention in the living area. Using mirrors to visually expand a room is a common, tried-and-tested design trick, but the couple took it to a whole new level by installing mirrors on the ceiling. The mirror panels that cover the stretch of ceiling above the sofa and coffee table not only give the illusion of a much higher ceiling but also a glamorous vibe.