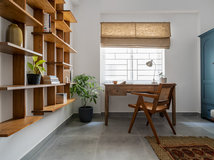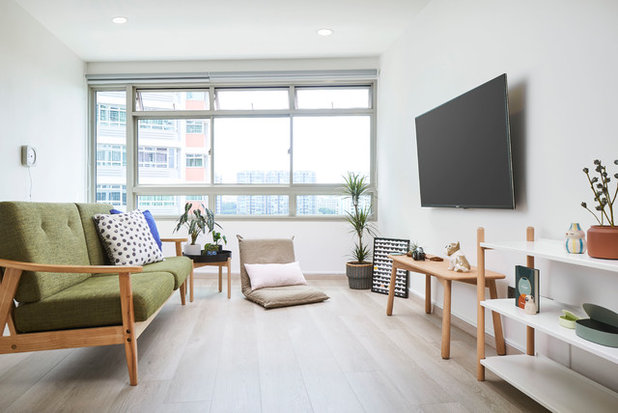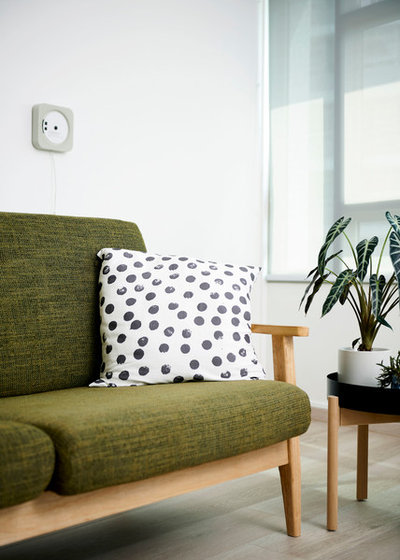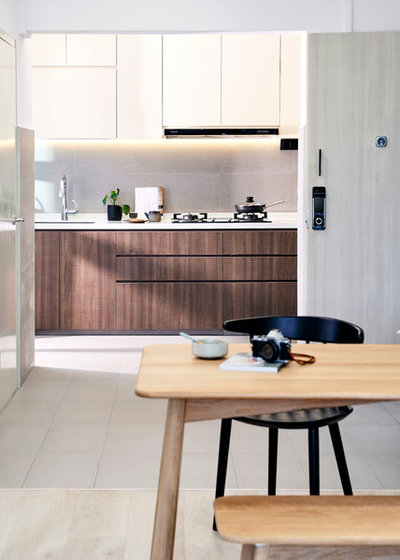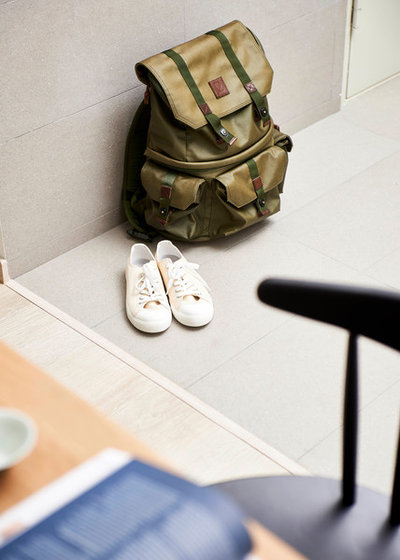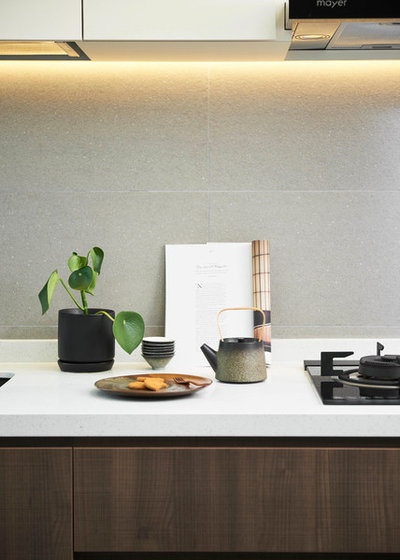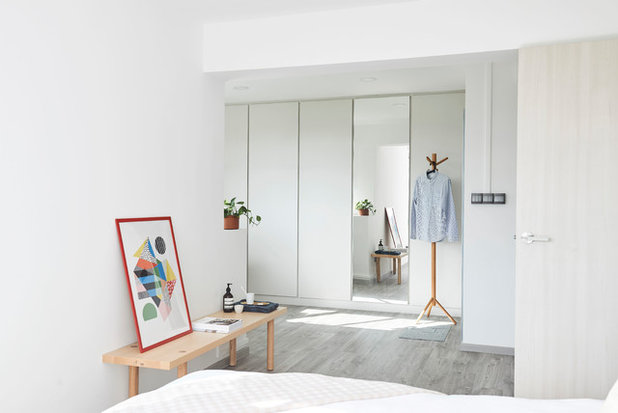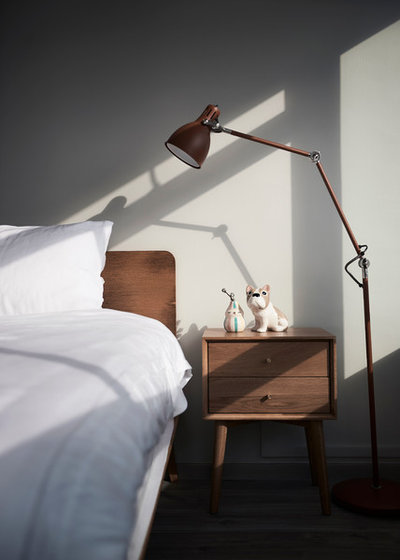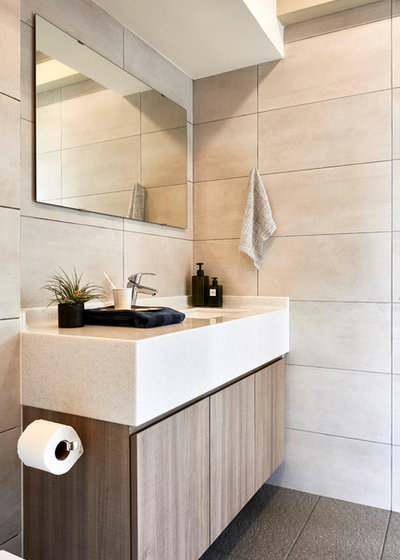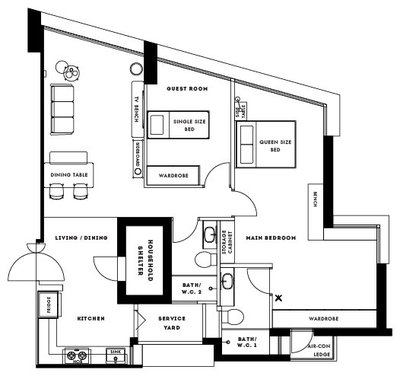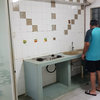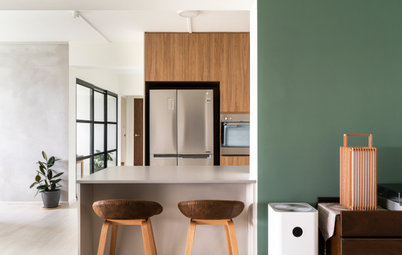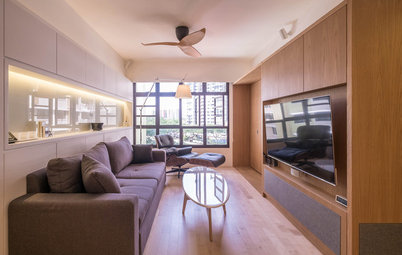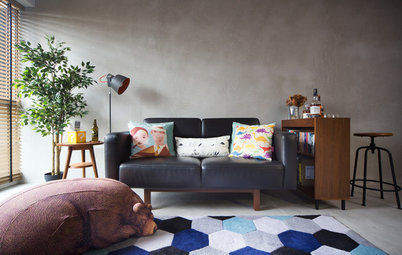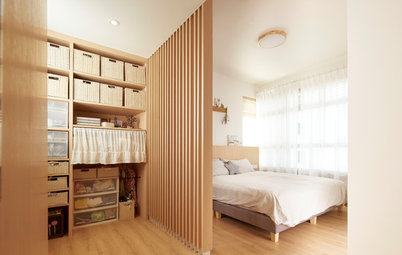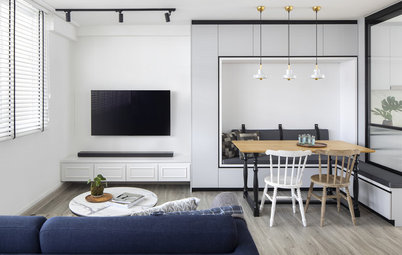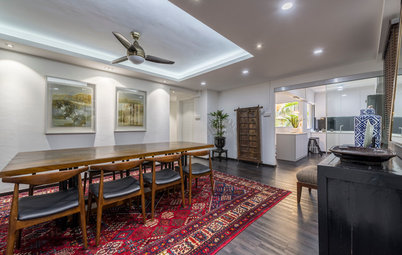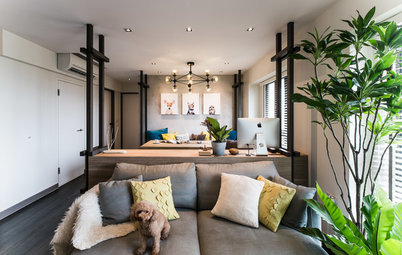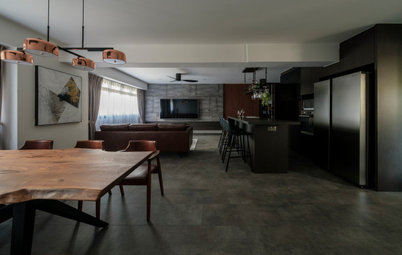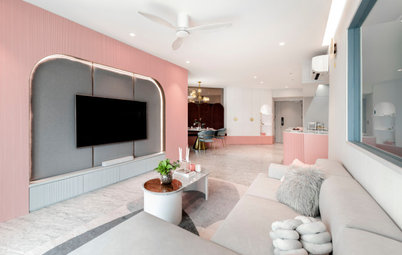Comments
Houzz Tour: Scandi Flair Meets Japanese Minimalism in This Flat
A bachelor's pad takes on a new cool design trend – Japandi or Japanordic
Verlaine Marquez
31 July 2018
Houzz Singapore Contributor. Former editor for a home and design magazine for five years, and now a full-time freelance writer for various online and print publications for the past decade and counting. Part-time crafter, wannabe gardener, and breast cancer thriver.
Houzz Singapore Contributor. Former editor for a home and design magazine for five... More
With the Scandinavian style being sought after in many Singapore homes, homeowners and designers seek ways to introduce a unique slant to the style. There are different approaches to achieving the cosy and modern flair of the Nordic style, sometimes even fusing it with other styles for a unique new look. This bachelor’s pad went for the hybrid design called ‘Japandi’ (also known as Japanordic), which is currently gaining popularity.
Simply put, Japandi style combines the modern-rustic vibe of the Scandi design with the wabi sabi Japanese ethos, which finds beauty in imperfection. Both styles lean towards minimalism, and a relaxed way of living that’s connected to nature, which makes this fusion effortless. “The owner is actually a fan of the Japanese brand, Muji, and Scandinavian brands such as Hay and Ferm Living, so the ‘Japandi’ theme was quite fitting,” say designers Vandra Png and Wilson Teng of Studio FortyFour.
Simply put, Japandi style combines the modern-rustic vibe of the Scandi design with the wabi sabi Japanese ethos, which finds beauty in imperfection. Both styles lean towards minimalism, and a relaxed way of living that’s connected to nature, which makes this fusion effortless. “The owner is actually a fan of the Japanese brand, Muji, and Scandinavian brands such as Hay and Ferm Living, so the ‘Japandi’ theme was quite fitting,” say designers Vandra Png and Wilson Teng of Studio FortyFour.
Photos by Nieve Photography
House at a Glance
Who lives here: A bachelor
Location: Sengkang Central
Size: 90 square meters (968 square feet)
Project duration: 10 weeks
The owner’s main requirement was a bright and open space that is filled with plants. “He has a green thumb so he likes a plant-filled home,” Png says. Using plants to blur the indoors and outdoors is, in fact, another defining trait of the Japandi style. And this home does that by dotting the space with potted plants that breathe a sense of vibrancy into the interior.
It may not be obvious from the photos, but this four-room HDB flat actually has a slanted side traversing the living area and the bedrooms. But the designers didn’t see it as much of a problem. “We realised the slanted side actually created an interesting volume for the space,” says Png.
House at a Glance
Who lives here: A bachelor
Location: Sengkang Central
Size: 90 square meters (968 square feet)
Project duration: 10 weeks
The owner’s main requirement was a bright and open space that is filled with plants. “He has a green thumb so he likes a plant-filled home,” Png says. Using plants to blur the indoors and outdoors is, in fact, another defining trait of the Japandi style. And this home does that by dotting the space with potted plants that breathe a sense of vibrancy into the interior.
It may not be obvious from the photos, but this four-room HDB flat actually has a slanted side traversing the living area and the bedrooms. But the designers didn’t see it as much of a problem. “We realised the slanted side actually created an interesting volume for the space,” says Png.
Png and Teng decided not to have any built-ins in the living-dining area to make the space flexible, and leave more room for plants and activities.
Contrasting colours, and natural and textured fabrics (preferably with very minimal print/pattern) characterise the Japandi style. Nordic design focuses on light, neutral hues, natural woods, pastel accents, while the Japanese style is known for richer tones and the addition of black and red.
In this flat, the vinyl flooring and most of the furniture pieces show the light oak tones typical of the Scandi look. But there are also touches of stark, dark hues in the accent pieces, such as the side table in the living area, dining chairs, as well as the kitchen cabinetry. The designers also chose a sofa with textured green upholstery and a floor cushion, to add more nature-inspired elements.
Contrasting colours, and natural and textured fabrics (preferably with very minimal print/pattern) characterise the Japandi style. Nordic design focuses on light, neutral hues, natural woods, pastel accents, while the Japanese style is known for richer tones and the addition of black and red.
In this flat, the vinyl flooring and most of the furniture pieces show the light oak tones typical of the Scandi look. But there are also touches of stark, dark hues in the accent pieces, such as the side table in the living area, dining chairs, as well as the kitchen cabinetry. The designers also chose a sofa with textured green upholstery and a floor cushion, to add more nature-inspired elements.
While the designers fulfilled the open space requirement, they also made subtle distinctions between spaces. “We connected the entrance and kitchen using the same tiles, not only to demarcate the entrance from the main living space but also to visually extend the depth of the kitchen,” Png explains.
Dining table and bench: Sketch Furniture; coffee table and shelving unit: Ikea; CD player: Muji; tiles: Hafary
Dining table and bench: Sketch Furniture; coffee table and shelving unit: Ikea; CD player: Muji; tiles: Hafary
The kitchen also exemplifies natural hues, clean lines and an uncluttered look. Focus is on texture, while handmade ceramics make for statement pieces.
A new enlarged master bedroom was created by knocking down the wall between two bedrooms. Pale walls, varied wood tones, and grey oak vinyl flooring spell the pared back yet warm aesthetic of the Japandi style.
Bedframe: Matthew Hilton by Pomelo; bench: Ikea; flooring: Floor Xpert
Bedframe: Matthew Hilton by Pomelo; bench: Ikea; flooring: Floor Xpert
Adding personality to the space are the quirky accessories picked by the owner himself, such as the bulldog coin bank he got from Bangkok and a pot from Polkaros.
The master bathroom’s warm neutral palette and custom-built vanity also round up the no-frills philosophy of the Japandi style.
Tiles: Hafary
Tiles: Hafary
Related Stories
Houzz Tours
Houzz Tour: Executive Flat Opens up to Sun, Breeze and Friends
The easy, breezy ambience was also designed for the owner to be able to do her photography work at home
Full Story
Houzz Tours
Houzz Tour: Tampines Maisonette Gets a Scandi-Style Makeover
The favourite Singapore style is more polished and grown-up with a minimalist twist in this family home
Full Story
Houzz Tours
Houzz Tour: Big Improvements in a Small 4-Room BTO Flat
By Disa Tan
A family of five didn't have to sacrifice living large thanks to unexpected storage solutions and room configurations
Full Story
Houzz Tours
Houzz Tour: Colour and Character Come to This BTO Flat
The result is a beautiful union of new and 'old'
Full Story
Houzz Tours
Houzz Tour: A Singapore-Japanese Family's Cross-Cultural BTO Flat
This Punggol flat is designed with the Japanese way of life in mind to help its owners adjust to their new home
Full Story
Houzz Tours
Houzz Tour: Clever Space Planning Makes This Flat's Simple Style Super
Its Scandinavian style and clean lines show off meticulously executed design details that add character to this flat
Full Story
Houzz Tours
Houzz Tour: Past and Present Converge with a Modern Asian Theme
With many to please, this home took its cues from the family's heritage and collection of vintage items
Full Story
Houzz Tours
Houzz Tour: The Details in this Flat Stand Tall
Customised and creative elements make all the difference in a newlywed couple's contemporary abode
Full Story
Houzz Tours
Houzz Tour: Rustic Meets Luxury in This 5-Room Flat
Dark and textured finishes transform this apartment to a surprisingly cosy abode
Full Story
Houzz Tours
Houzz Tour: Pastel-Pretty Flat Recalls a Fun Postmodern Aesthetic
The owners wanted something unconventional for their 5-room HDB – and the designers delivered with a flourish
Full Story




