Houzz Tour: Small Space Living in a Chic Coastal Cottage
Thanks to some clever design, this cosy, two-bed cottage can accommodate 12 for weekends by the water
The main appeal of this house in South Kingstown, Rhode Island, was its waterfront location and dock. The house itself was not so appealing, but these homeowners had seen what Blakely Interior Design could do on a past project of theirs. They were confident that the designers would transform the drab house with dark panelling and dropped ceilings into a dreamy holiday home.
Before Dark panelling, dropped ceilings and floors covered in linoleum and wall-to-wall carpeting tended to turn off potential buyers. In fact, the current homeowners, who owned a holiday cottage about five minutes away, first showed this house to friends, hoping they would buy it and become their neighbours.
“But their friends took one look and said, ‘No way!’” Blakely says. Tired of trying to cut through the red tape required to install a dock at their existing home, the couple ultimately decided to buy this one for themselves.
“But their friends took one look and said, ‘No way!’” Blakely says. Tired of trying to cut through the red tape required to install a dock at their existing home, the couple ultimately decided to buy this one for themselves.
The kitchen is a galley layout. Subtle grey undertones in the quartz worktops add a hint of contrast to the white, and a woven pendant light, baskets and artwork add coastal touches.
Blakely fitted in as many cabinets as possible. Food, dishes and glassware are stored in the upper cabinetry. The designers completely outfitted the kitchen with pots, pans, dishes, silverware and scrubbing brushes, and they even stocked the fridge and freezer for the owners’ first visit.
Because the house lacks cupboards and the bathroom is so tiny, the kitchen was the only place to squeeze in a washer and dryer. Using stackable models allowed the designer to tuck them into a corner and conceal them from the living room.
Because the house lacks cupboards and the bathroom is so tiny, the kitchen was the only place to squeeze in a washer and dryer. Using stackable models allowed the designer to tuck them into a corner and conceal them from the living room.
“When their friends saw the cottage after we were done, they were kicking themselves for not scooping it up,” Blakely says. But that’s OK – the homeowners love to host their friends and family, including their grown children.
“They wanted to maximise how many people could stay here – we were able to get in enough sleeping space for 12,” she says. That count includes the living room sofa, which is a pullout. “We made use of every inch for functionality,” Blakely says. For example, the woven coffee table contains the bedding for the sofa. She used these kinds of strategies throughout the house.
Find a local interior designer.
“They wanted to maximise how many people could stay here – we were able to get in enough sleeping space for 12,” she says. That count includes the living room sofa, which is a pullout. “We made use of every inch for functionality,” Blakely says. For example, the woven coffee table contains the bedding for the sofa. She used these kinds of strategies throughout the house.
Find a local interior designer.
After Blakely transformed one side of the porch into the home’s dining area. A built-in banquette allowed her to squeeze in maximum seating, and it also provides storage for the vacuum cleaner, games and bedding for the porch’s pullout sofa.
The fabrics in this sunny room are fade-resistant, and the woven PVC on the chairs can stand up to damp bathing suits.
The fabrics in this sunny room are fade-resistant, and the woven PVC on the chairs can stand up to damp bathing suits.
The shiplap walls and a trio of woven wicker globe pendants add coastal textures, as do the natural woven Roman blinds.
“Often we line these kinds of blinds, but, in this case, we wanted to be able to keep the views of the water open while providing some privacy,” Blakely says.
“Often we line these kinds of blinds, but, in this case, we wanted to be able to keep the views of the water open while providing some privacy,” Blakely says.
The other side of the porch is a comfortable seating area complete with a hanging chair and a pullout sofa.
“We chose articulating wall lights here to add visual depth and to balance out the lights over the table,” Blakely says. A flatweave rug adds softness underfoot.
“We chose articulating wall lights here to add visual depth and to balance out the lights over the table,” Blakely says. A flatweave rug adds softness underfoot.
The bathroom is quite compact, which is common for a house of this size. Blakely squeezed in a toilet, vanity unit and shower, all in a row. Then she added a row of 12 hooks (reflected in the mirror) and a shelf tower with 12 numbered cubbyholes. This way, when the owners have a full house, everyone has a designated spot for their toiletries.
The first bedroom accommodates a queen-size bed and a dresser.
Although the house is not suitable for winter use, Blakely was able to remove the panelling and add insulation to help the homeowners stretch the season longer into autumn and earlier into spring. She then had the walls covered with boards, adding furring strips between the seams for a board-and-batten look.
Although the house is not suitable for winter use, Blakely was able to remove the panelling and add insulation to help the homeowners stretch the season longer into autumn and earlier into spring. She then had the walls covered with boards, adding furring strips between the seams for a board-and-batten look.
A woven headboard, porthole mirror and beaded pendant light add coastal textures to the room.
For this home, Blakely chose bold accent hues inspired by coral. She loosely based the colour palette on the 60-30-10 rule: 60 percent of the primary colour, 30 percent of a secondary colour and 10 percent of an accent colour with punch.
“We didn’t stick to this exactly, but for the 10 percent, we used the orange and pink coral-inspired tones that give the house that vibrant energy that makes it a fun family home,” she says. The artwork enlivens the room and has coastal appeal without being too theme-y.
As is typical for a New England cottage, the home does not have wardrobes, so it’s all about drawers and hooks. The robe hanging on the rack has a fun and personalised detail: the house is called The Mallard Cottage, so the designers had the robes embroidered with mallards.
Artwork: “Languid Days of Summer” by T.S. Harris.
“We didn’t stick to this exactly, but for the 10 percent, we used the orange and pink coral-inspired tones that give the house that vibrant energy that makes it a fun family home,” she says. The artwork enlivens the room and has coastal appeal without being too theme-y.
As is typical for a New England cottage, the home does not have wardrobes, so it’s all about drawers and hooks. The robe hanging on the rack has a fun and personalised detail: the house is called The Mallard Cottage, so the designers had the robes embroidered with mallards.
Artwork: “Languid Days of Summer” by T.S. Harris.
“A small house is full of trade-offs,” Blakely says. In the second bedroom, the homeowners decided that having a queen-size bed was worth having little space around it. A blue grasscloth accent wall behind the coral headboard helps conceal much-needed shelving to the left of the bed. The artwork adds another punch of colour and whimsy.
Upstairs, the sleeping loft measures about 150 sq ft. Wallpaper with a coral motif makes the low-ceilinged space dynamic. “We knew this wallpaper would adds pops of colour and energy, but also work with the blues we wanted to use,” Blakely says.
This single bed has a trundle, and there’s another queen-size bed up here, too. And that brings us to the final sleeping count.
Living room pullout sofa: 2
Porch pullout sofa: 2
Bedroom No. 1 queen-size bed: 2
Bedroom No. 2 queen-size bed: 2
Sleeping loft with single bed, trundle and queen bed: 4
Total: 12
This single bed has a trundle, and there’s another queen-size bed up here, too. And that brings us to the final sleeping count.
Living room pullout sofa: 2
Porch pullout sofa: 2
Bedroom No. 1 queen-size bed: 2
Bedroom No. 2 queen-size bed: 2
Sleeping loft with single bed, trundle and queen bed: 4
Total: 12
Here’s a view of the dock that started it all, as seen through the porch door.
This is the main level floorplan; the area is 720 sq ft. Here we can see how efficiently the designers utilised the space on the porch (bottom).
Here’s how they squeezed sleeping room for four into the loft.
Tell us…
What’s your favourite room in this bright holiday home? Share your thoughts in the Comments section.
Tell us…
What’s your favourite room in this bright holiday home? Share your thoughts in the Comments section.



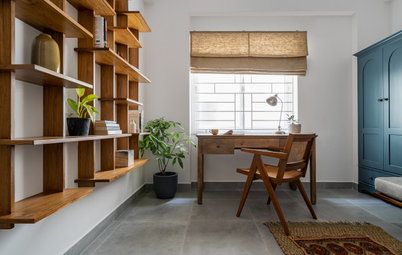
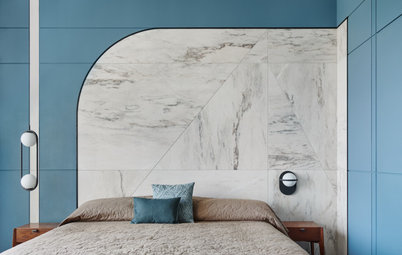
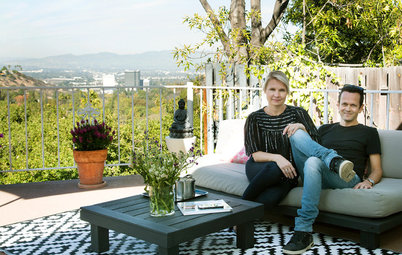
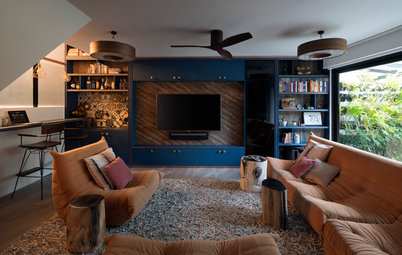
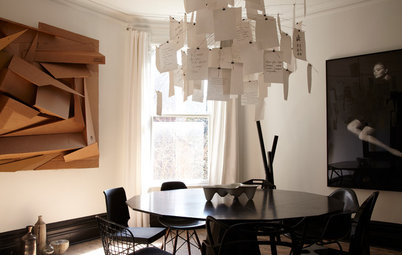
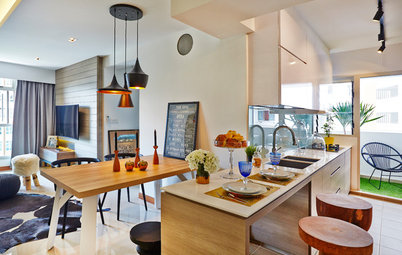
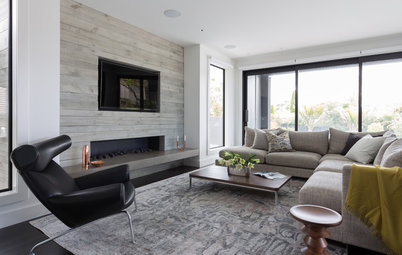
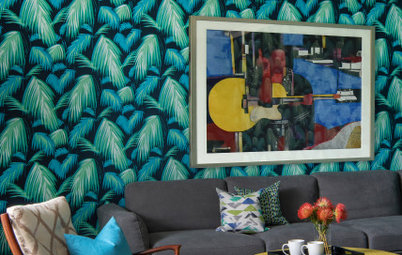
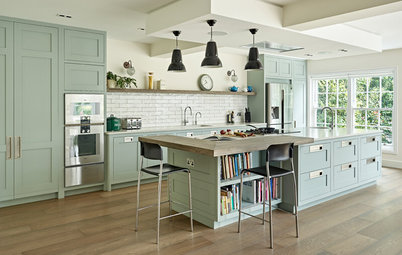
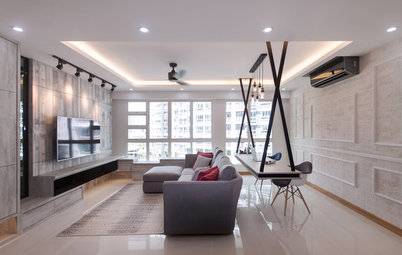
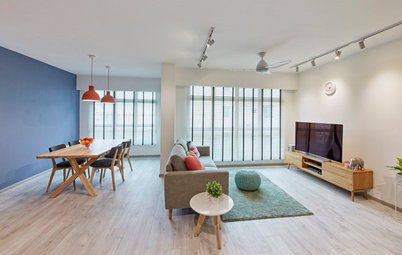
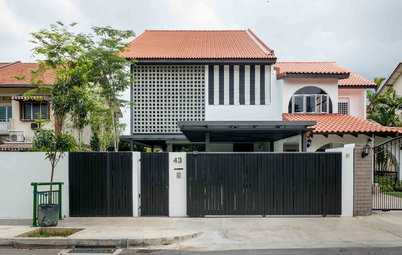
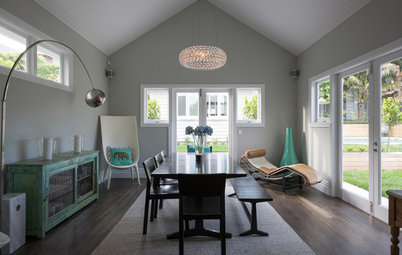
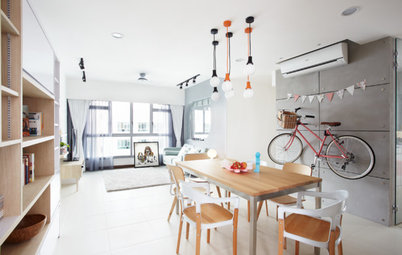
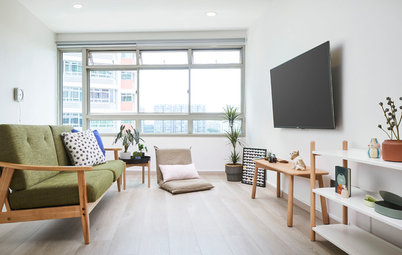
Who lives here? A couple with grown children when on holiday
Location South Kingstown, Rhode Island, USA
Size Two bedrooms plus a sleeping loft, and one bathroom; 870 sq ft (81 sq m)
Designer Janelle Blakely of Blakely Interior Design
“After” photos by Andrea Pietrangeli; “before” photos by Janelle Blakely
Because interior designer Janelle Blakely had worked with the homeowners before, she knew just the type of coastal cottage style they desired – elevated beyond typical seashell themes. “The goal was to use textures and a traditional coastal colour palette infused with punches of vibrant colour to add energy and make it personal,” she says.
The renovation included removing the dropped ceilings to expose the rafters, replacing the flooring with pre-finished white oak and painting everything white. The team also moved the kitchen’s exterior door to make room for a stackable washer and dryer to the right of it. They had to lose a window to fit in the fridge, but Blakely made up for the loss of natural light by specifying a glass door.