Houzz Tour: This House Celebrates its Coastal Location With More Water
Sitting along the private berthing canal of Sentosa Cove, this multi-generational home is designed with water in mind
Despite its swanky seaside address, this house’s roadside facade exudes an understated elegance. Behind a lone tree, a swathe of green punctuates the clean lines of the contemporary two-floors-with-attic bungalow (the green swathe is a wall of vines creeping up to a garden on the second floor).
A single-car driveway seemingly disappears towards the darker recesses of the house – in fact, it slopes down to a six-car basement carpark that also contains quarters for the household help. Vertical louvres on the second floor, above the driveway’s canopy, screen the bedroom on the second floor from curious passersby. Only the double volume, glass-enclosed space in the centre indicates the true luxury inside.
A single-car driveway seemingly disappears towards the darker recesses of the house – in fact, it slopes down to a six-car basement carpark that also contains quarters for the household help. Vertical louvres on the second floor, above the driveway’s canopy, screen the bedroom on the second floor from curious passersby. Only the double volume, glass-enclosed space in the centre indicates the true luxury inside.
Just as the facade conceals the home’s true level of luxury, it also doesn’t scream ‘tropical resort’. It does, however, clue guests into the water retreat that it is with koi ponds they have to cross as they approach the front door.
Shand layers materials masterfully on all the flat planes here: granite on the bridge (as well as interior floors), chengal timber on the deck, and stainless steel on the canopy, juxtaposed with the fluidity of the ponds and the movement of the leaves on the green walls.
Shand layers materials masterfully on all the flat planes here: granite on the bridge (as well as interior floors), chengal timber on the deck, and stainless steel on the canopy, juxtaposed with the fluidity of the ponds and the movement of the leaves on the green walls.
“The home is designed with an abundance of water – a swimming pool and four ponds, and every room in the house has a view out to water or a garden space”, Shand says. “The emphasis on water throughout the house isn’t just for aesthetic reasons though. The bodies of water promote air movement through the house to cool it down, and all doors slide open to take advantage of the breeze that flows in from the waterway and South China Sea beyond”.
The green wall (on the right side in the photo above) that complements the water features was designed and erected together with landscape firm Vertical Green.
The green wall (on the right side in the photo above) that complements the water features was designed and erected together with landscape firm Vertical Green.
After crossing another water component – a reflecting pond with a Buddha head – at the foyer, homeowners and guests are greeted by the breathtaking blue of the waterway behind the living room.
Flexform sofas: Space Furniture
Flexform sofas: Space Furniture
The living room is bordered by a curved swimming pool designed to “create a seamless transition from water in the pool to the waterway. The pool edge is softened by making it curved in plan,” says Shand.
SICIS iridescent mosaic tiles add an extra glimmer to the sun-flecked water in the pool.
SICIS iridescent mosaic tiles add an extra glimmer to the sun-flecked water in the pool.
The living room connects with the simply furnished dining area, which has direct access to the patio that leads to the private boat berth.
Shand says: “Sliding doors on three sides promote abundant cross ventilation of the living and dining spaces, and allow for uninterrupted views of the canal and boat berths behind”.
Shand says: “Sliding doors on three sides promote abundant cross ventilation of the living and dining spaces, and allow for uninterrupted views of the canal and boat berths behind”.
The spacious kitchen, clean-lined and almost minimalist, opens out to a side garden that allows access towards the private boat berth too.
The powder room, just off the foyer, is clad floor to ceiling in book-matched marble. As with the kitchen, the streamlined design is softened by the garden view outside.
A guest bedroom on the ground floor opens out to the pool and has a striking view of the boat berth.
There are two bedrooms on the second floor, as well as a family room. Here, Shand used adjustable aluminium and acrylic louvres – “they can be closed to provide shade on western and eastern facing elevations … vertical shading is very effective for east/west horizontal sun control”, he says.
Shand used Burmese teak for the internal timber flooring, underside of the roof, and timber joinery for some doors and windows, as well as the foyer bridge across the entry pond. The effect is less ‘tropical resort home’, and more ‘cosy, contemporary seaside abode’. Even the subtly nautical-themed bedlinen and natural fabric-sofas show a lovely balance between urban and coastal styles.
Shand, who’s been based in Singapore for over 20 years, and is quite familiar with its climate and terrain, says: “Very careful attention must be paid to the materials used, due to the coastal location. The harsh sun, combined with salt sea air can cause rapid deterioration of materials if not specified carefully. We are not restricted to marine treated materials, but any materials that are subject to rain and sun should be of marine grade. We still use teak on the external envelope, but this is under cover, and not subject to rain. Steel must be hot dipped galvanised. Stainless steel must be the highest grade – Grade 316; aluminium should be fluorocarbon coated. It’s evident that the trend of off-form concrete in Singapore, and especially Senotsa Cove, has not been successful when exposed to the elements, with very rapid deterioration of the surface, resulting in bad staining, mould growth, and severe cracking.”
While fengshui was not in the owner’s brief, Shand incorporated some elements – such as the use of Buddha figures and water features at the entrance. “Water in front of a house attracts auspicious chi, prosperity and good fortune”, he says. This may just be the key to the sleek harmony of contemporary design and coastal living in this home.
See more of this project
TELL US
What do you like most about this home? Share with us in the Comments section below.
See more of this project
TELL US
What do you like most about this home? Share with us in the Comments section below.




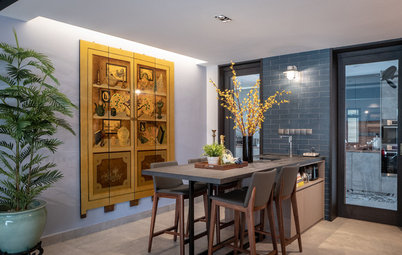
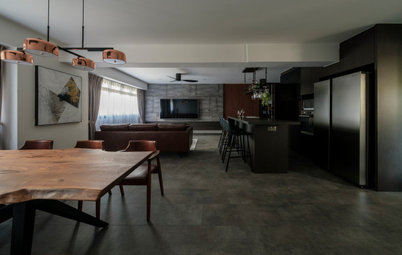
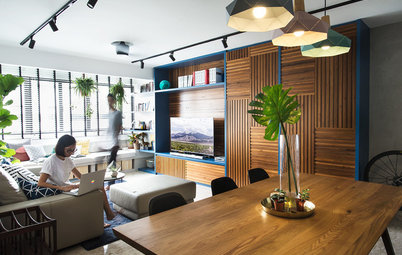
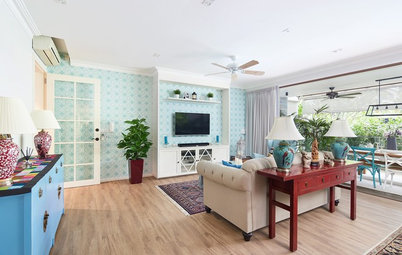
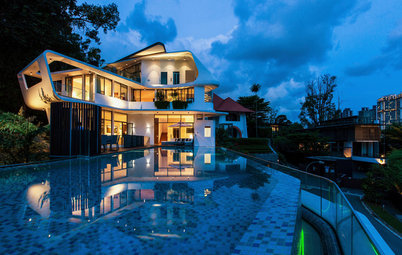
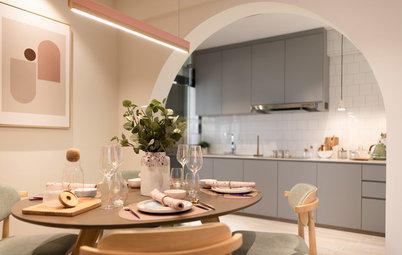
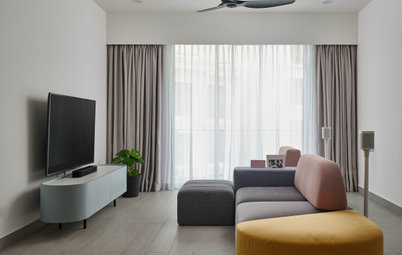
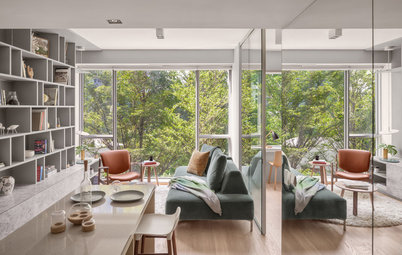

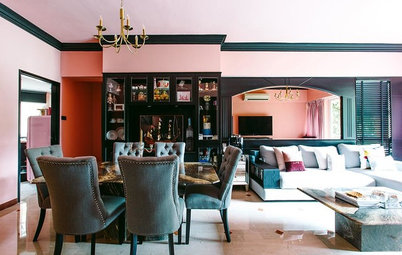
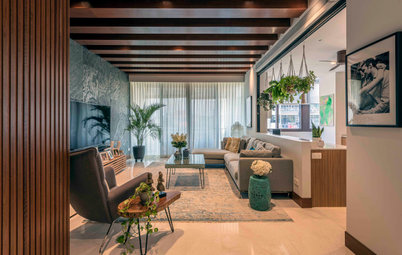
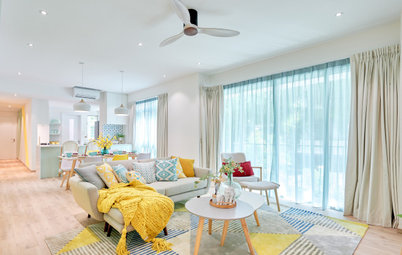
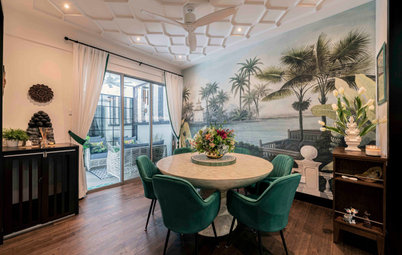
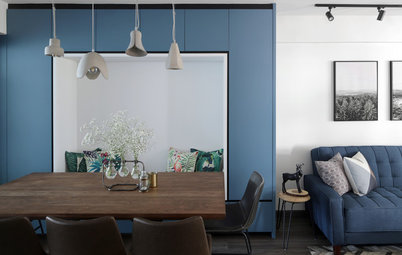
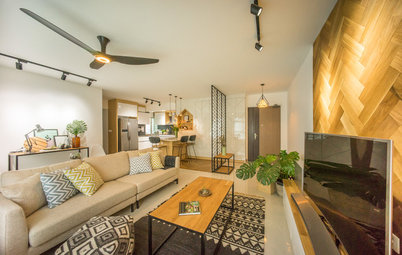
Houzz at a Glance
Who lives here: A Singaporean family who bought this from the China-based industrialist who commissioned this project as his family’s Singapore holiday home
Location: Sentosa Cove
Size: 1,200 square metres (12,916 square feet) (built-up); 947 square metres(10,193 square feet) (land area)
The designer responsible for this understated elegance – or as the fashion crowd calls it, ‘stealth luxury’ – is Singapore-certified architect Greg Shand, founder of his eponymous firm Greg Shand Architects. Shand was commissioned to “capture the natural elements and provide a resort-like, yet homely holiday retreat for a multi-generational family”, he says. Other than spatial requirements, Shand says, “we were given a free hand to design and execute the project – a 360-degree-solution encompassing architectural interior, landscape and lighting design, and engaging all other necessary consultants to make it easy for the owner who was based overseas”.