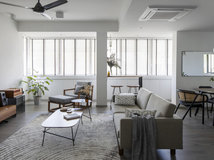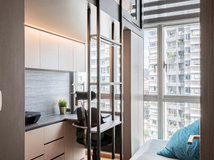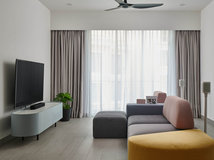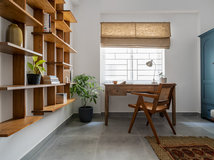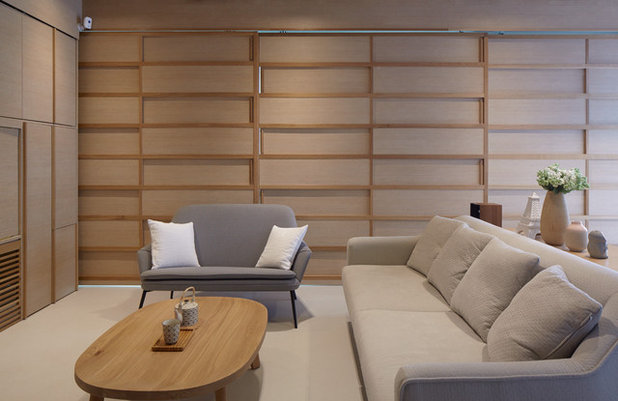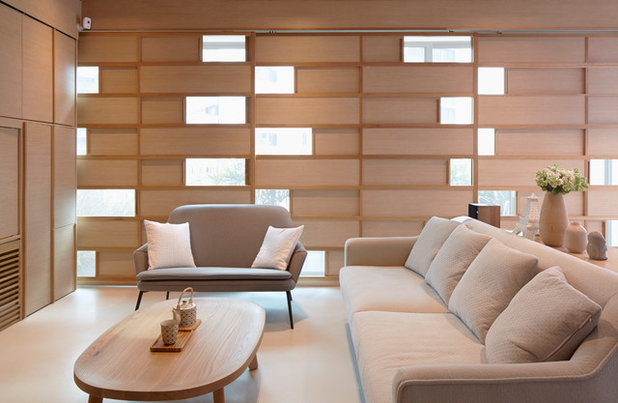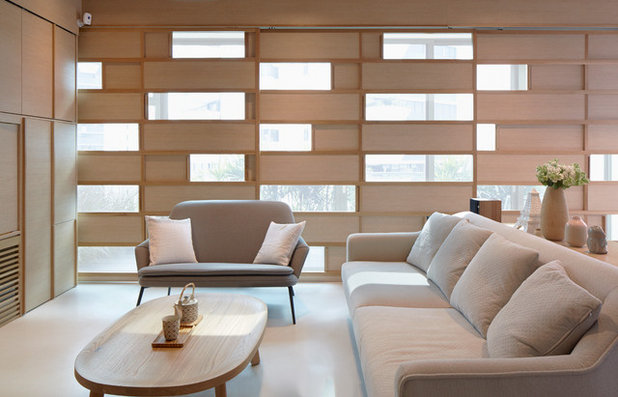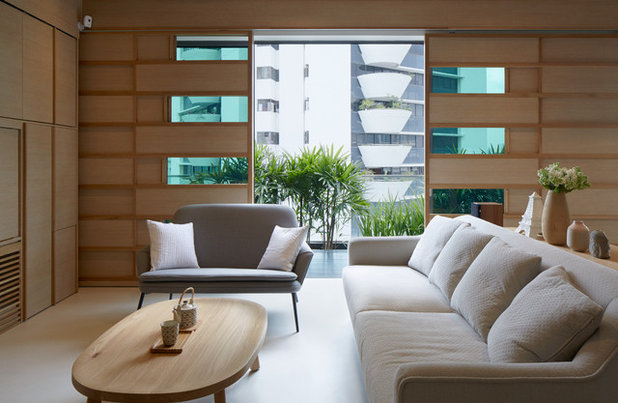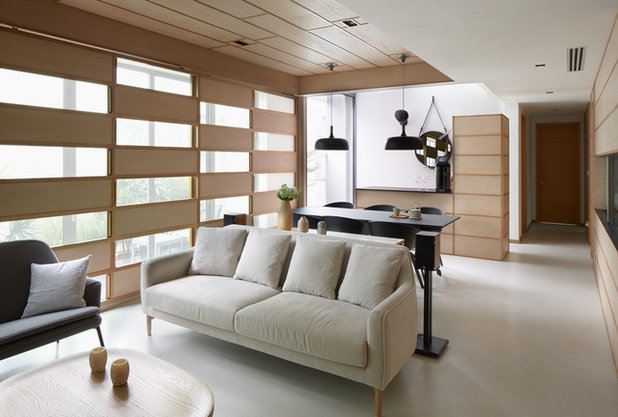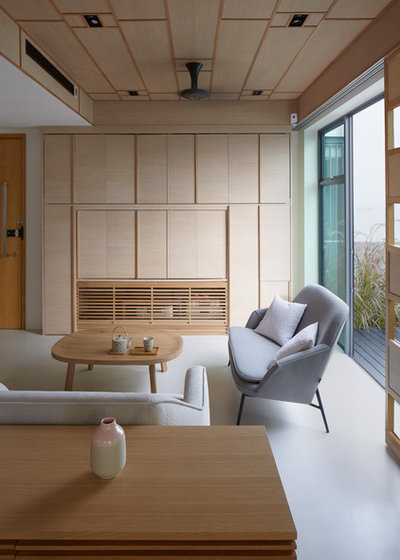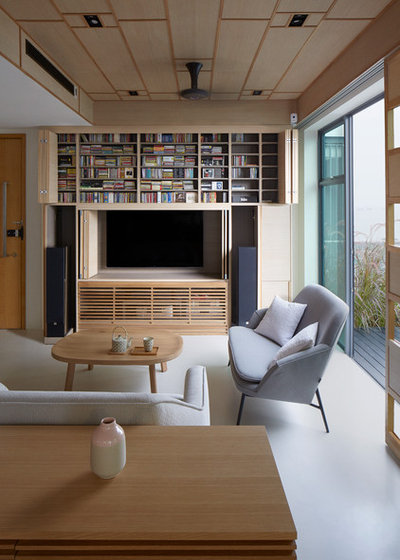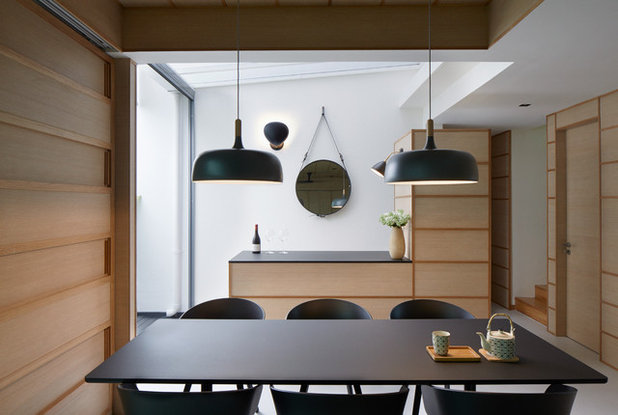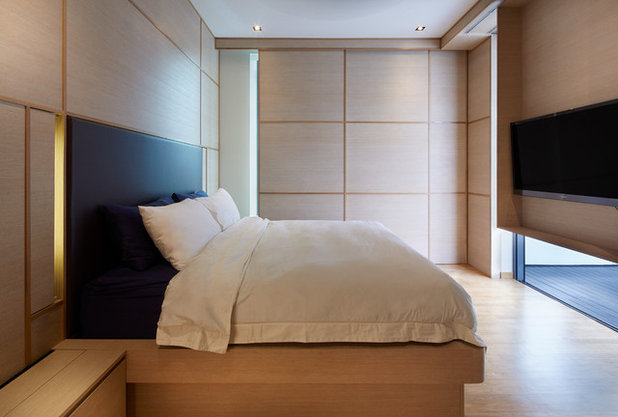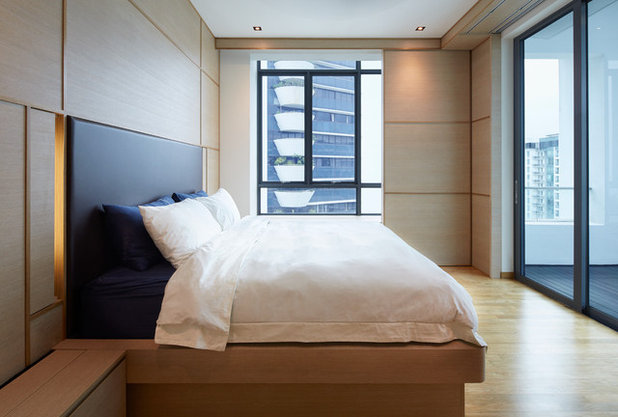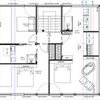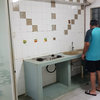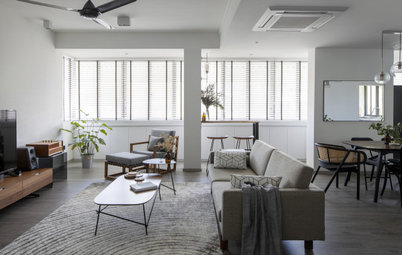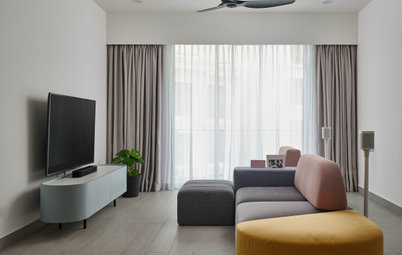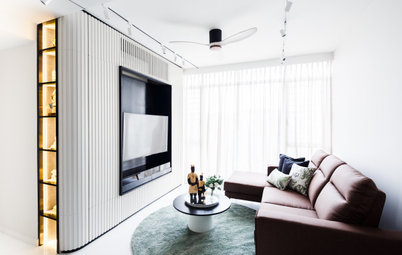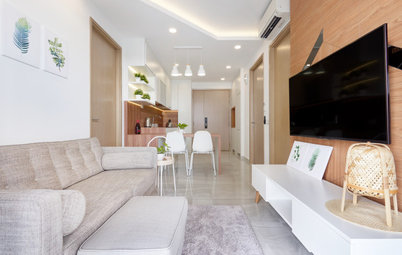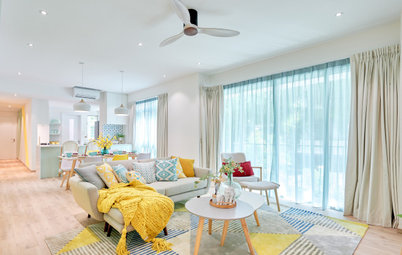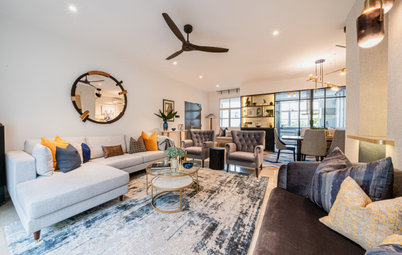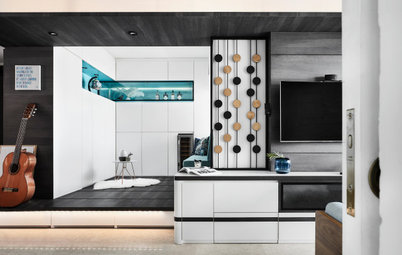Comments
Houzz Tour: This Penthouse Hints at Japanese Minimalist Aesthetics
Sliding panels address the privacy issues of the inhabitants without compromising on light, ventilation or the scenic view
Verlaine Marquez
10 September 2021
Houzz Singapore Contributor. Former editor for a home and design magazine for five years, and now a full-time freelance writer for various online and print publications for the past decade and counting. Part-time crafter, wannabe gardener, and breast cancer thriver.
Houzz Singapore Contributor. Former editor for a home and design magazine for five... More
“The penthouse unit had a challenging frontage – southwest facing with strong setting sun, towering condominium directly opposite and a fantastic sea view at the southern quarter. We took an architectural approach and redefined the envelope between the apartment and the environment,” says architect Quck Zhong Yi of asolidplan. A ‘sliding’ strategy was adopted to create different levels of transparency for the apartment, where views can be maximised or minimised depending on the different visual or daylight needs throughout the day. “The resultant design looks somewhat Japanese, mainly because we were dealing with the same constraints that Japanese homes typically face: tight spaces and close neighbours.”
Photos by Food and Shelter Company
Houzz at a Glance
Who lives here: Young family of three
Location: Tanjong Katong
Size: 150 square metres (1,615 square feet)
Project duration: 3 months
Houzz at a Glance
Who lives here: Young family of three
Location: Tanjong Katong
Size: 150 square metres (1,615 square feet)
Project duration: 3 months
“To give the clients maximum control over the visual porosity of their unit, we designed large sliding screens along the balcony glass doors. Each screen contains individual sliding windows that can be adjusted to fine-tune the level of view and privacy,” says Quck.
Streamlined furniture in neutral tones, including the solid oak coffee table by furniture designer Nathan Yong, were chosen for the living area to maintain design coherence. The area is adorned with only a few accessories, in keeping with the minimalist style.
Meanwhile, plants were added to the recessed planters of the balcony. They not only add a touch of green to the home, but also provide a extra layer of screening from the neighbouring condo.
Furniture: Grafunkt
Meanwhile, plants were added to the recessed planters of the balcony. They not only add a touch of green to the home, but also provide a extra layer of screening from the neighbouring condo.
Furniture: Grafunkt
“The design language of the screens is continued on the ceiling and the rest of the house, to amplify the gesture and unify the two-storey apartment into a single house,” says Quck. The screens, ceiling and wall cladding are in solid plywood set in solid oak frames and oak laminate infill. Even the island bar sports the same look.
A few glass doors were taken out to create a bigger living space and an open layout. Epoxy terrazzo flooring, cast in-situ without joint lines, emphasises the seamless flow of spaces.
A few glass doors were taken out to create a bigger living space and an open layout. Epoxy terrazzo flooring, cast in-situ without joint lines, emphasises the seamless flow of spaces.
The audio-visual entertainment system also benefits from the unique screen concept. The neat cabinetry blends in with the rest of the space.
Foldable doors reveal the TV and the owners’ large collection of classical music CDs. Tall speakers stand on base drawers that can be slid forward when they are in use.
Colour is used very selectively in this apartment. Black metal lamps hover above an all-black dining set and punctuate the sea of pale wood tones. Embellishments are also carefully curated as seen by the circular mirror hung up by a leather strap.
Dining table and chairs: Hay from Grafunkt
Dining table and chairs: Hay from Grafunkt
The spare Japanese minimalist look progresses into the master bedroom with a platform bed with a padded leather headboard. A sliding panel facing the bed is actually a TV wall, allowing the TV to be concealed when not in use.
Generous daylight bathes the bedroom when the window panels are open and allows the owners to savour the views around.
TELL US
Do you have an interesting window/door treatment or screen concept like this in your home? We’d love to see photos in the Comments section.
TELL US
Do you have an interesting window/door treatment or screen concept like this in your home? We’d love to see photos in the Comments section.
Related Stories
Houzz Tours
Houzz Tour: Singapore Colonial Meets Scandi Style in This Unit
The designers fulfilled the owners' brief for their double-storey apartment with flair
Full Story
Houzz Tours
Houzz Tour: A Compact Home That Has More Than The Eye Can See
Home to a family of three, this condo was designed to accommodate seven when it needs to
Full Story
Houzz Tours
Houzz Tour: This Condo's Colourful Geometry is Child-Friendly
This home is geared towards giving the homeowners' young daughter a cheerful and colourful environment
Full Story
Houzz Tours
Houzz Tour: Bespoke Furniture Optimises this 600 Sqft Condo
It's all about customisation to maximise the limited floor area of this apartment
Full Story
Houzz Tours
Houzz Tour: Curves Add Some Playfulness to a Monochromatic Condo
A black-and-white scheme sets the stage for this family-of-four's personal effects
Full Story
Houzz Tours
Houzz Tour: Compact Condo Looks More Spacious With its Muji Style
To optimise a limited floor area, the designer turned to the Japanese minimalist lifestyle brand for inspiration
Full Story
Houzz Tours
Houzz Tour: Sherbet-y Colours Pretty Up This Family Condo
Geometric blocks add a dynamic vibe to the soft and sweet colour scheme
Full Story
Houzz Tours
Houzz Tour: Black-and-White-Inspired Home is Fit for Entertaining
Their old black-and-white house ambience is replicated in this apartment so the owners can continue entertaining
Full Story
Houzz Tours
Houzz Tour: Music and Peranakan Influences Make This Condo Home
Personalised details turn this condo from standard to superb
Full Story


