How Should Singapore’s Built Environment Change Post-Pandemic?
The lessons and issues brought forth by Covid-19 will have an impact on urban planning and the buildings we live in
Siow Yuen Wong
29 April 2020
Houzz Contributor. Torn between my love for peering into people’s homes and writing, I picked both. I have been involved with both, working for several magazines over the last 21 years. Why choose?
Houzz Contributor. Torn between my love for peering into people’s homes and writing,... More
Never before have we in our lifetime experienced such a seismic change in how humans live, work and play. Social distancing, telemedicine, video conferencing, touchless technology and food security are some of the things that are part of our daily lives now. We have already seen architecture’s response to previous pandemics so Houzz asked today’s architects, urban planners and landscaper architects what they expect to see in Singapore’s post-pandemic built environment.
Seah Chee Huang, President of Singapore Institute of Architects (SIA) and Deputy CEO of DP Architects:
I feel that the Covid-19 crisis has shifted the world’s focus from that of wealth to health. It is evident that global economies can be severely disrupted when healthcare and wellness infrastructures are not equipped to protect societies and communities from such a pathogenic outbreak. Consequently the planning and design of cities, urban spaces and architecture are already being re-examined in terms of their resilience and adaptability.
Being reviewed are our supply chains, food security, healthcare infrastructure and issues such as the equitable access of public domains like parks. Similar to how businesses develop ‘continuity plans’, cities would have to re-evaluate their ‘urban life continuity plans’. These plans not only protect lives and livelihoods, they seek to minimise disruption of people’s way-of-life while responding to state’s measures.
I feel that the Covid-19 crisis has shifted the world’s focus from that of wealth to health. It is evident that global economies can be severely disrupted when healthcare and wellness infrastructures are not equipped to protect societies and communities from such a pathogenic outbreak. Consequently the planning and design of cities, urban spaces and architecture are already being re-examined in terms of their resilience and adaptability.
Being reviewed are our supply chains, food security, healthcare infrastructure and issues such as the equitable access of public domains like parks. Similar to how businesses develop ‘continuity plans’, cities would have to re-evaluate their ‘urban life continuity plans’. These plans not only protect lives and livelihoods, they seek to minimise disruption of people’s way-of-life while responding to state’s measures.
Enhanced psychological dimensions can be further considered in the design of the flats, such as having more shared domains like sky terraces not just for greater visual connectivity, but green relief and areas of respite for adjacent households to mitigate the density we live in.
One key reminder is that strategies developed post-crisis should never be socially divisive but adaptable so that we preserve the core roles of cities and architecture as social vehicles to promote interaction, cohesion and bonding.
The current demand of long periods of telecommuting may reveal challenges for dwelling units designed to maximise open space as they might conversely lack the logistics to create private spaces for working. In cities such as Japan and Hong Kong, with typically smaller dwelling outfits and more prevalent open-plan designs, there may be a short-term demand to look at a shift from the present residential living model. I have read that in some Japanese households, for occupants to work from home, camping tents have to be deployed within living quarters to give them some privacy from their young children.
The current demand of long periods of telecommuting may reveal challenges for dwelling units designed to maximise open space as they might conversely lack the logistics to create private spaces for working. In cities such as Japan and Hong Kong, with typically smaller dwelling outfits and more prevalent open-plan designs, there may be a short-term demand to look at a shift from the present residential living model. I have read that in some Japanese households, for occupants to work from home, camping tents have to be deployed within living quarters to give them some privacy from their young children.
Theodore Chan, senior director at CIAP Architects:
Abort the idea of underground living; instead advance the technology of floating developments. The creation of an isolation island can double up as outdoor recreational space in non-pandemic times. Re-deploy all the old unused school buildings now in dilapidation (held by Singapore Land Authority) for worker’s dormitories. They are ideal as they contain ready classrooms and amenities that can be easily converted to dormitories, playing fields, canteens and multipurpose halls.
Air conditioning should be optional and should not be considered a primary mode of ventilation like it is now. The primary mode of ventilation should be natural cross ventilation. In this vein, courtyards, air-wells and gardens should be made mandatory in intermediate terrace houses. Both houses and apartments should be designed to have more voluminous and higher ceilings.
It’s also time to abolish the idea of household shelters, as the new enemy is no longer shrapnel but viruses. I feel it is better to have a mandatory survival store rather than a household shelter.
Abort the idea of underground living; instead advance the technology of floating developments. The creation of an isolation island can double up as outdoor recreational space in non-pandemic times. Re-deploy all the old unused school buildings now in dilapidation (held by Singapore Land Authority) for worker’s dormitories. They are ideal as they contain ready classrooms and amenities that can be easily converted to dormitories, playing fields, canteens and multipurpose halls.
Air conditioning should be optional and should not be considered a primary mode of ventilation like it is now. The primary mode of ventilation should be natural cross ventilation. In this vein, courtyards, air-wells and gardens should be made mandatory in intermediate terrace houses. Both houses and apartments should be designed to have more voluminous and higher ceilings.
It’s also time to abolish the idea of household shelters, as the new enemy is no longer shrapnel but viruses. I feel it is better to have a mandatory survival store rather than a household shelter.
Peter Ortner, Assistant Professor Architecture and Sustainable Design, Singapore University of Technology and Design (SUTD):
During the COVID-19 outbreak, we see the benefits of peripheral sub-centres or poly-centric urban organisation – here at the Singapore University of Technology and Design (SUTD), we are close to medical care at Changi General Hospital, heartland shopping malls at Bedok and Tampines, and open space at East Coast Park. While under the circuit breaker period, we are self-sufficient in our districts, and this goes a long way to making our city resilient in the face of this challenge.
In contemporary HDB high-rise housing, a family of three occupies 110 square metres in a five-room flat (36 square metres per person) whereas sixty years before in the low-rise slums of Singapore’s central area, there was as little as 4.74 square metres living space per person. This almost ten-fold increase in personal living space is a fundamental reason Singapore is doing relatively well in today’s Covid-19 pandemic.
During the COVID-19 outbreak, we see the benefits of peripheral sub-centres or poly-centric urban organisation – here at the Singapore University of Technology and Design (SUTD), we are close to medical care at Changi General Hospital, heartland shopping malls at Bedok and Tampines, and open space at East Coast Park. While under the circuit breaker period, we are self-sufficient in our districts, and this goes a long way to making our city resilient in the face of this challenge.
In contemporary HDB high-rise housing, a family of three occupies 110 square metres in a five-room flat (36 square metres per person) whereas sixty years before in the low-rise slums of Singapore’s central area, there was as little as 4.74 square metres living space per person. This almost ten-fold increase in personal living space is a fundamental reason Singapore is doing relatively well in today’s Covid-19 pandemic.
Housing design for telecommuting has become a hot topic at SUTD today as we respond to the Covid-19 pandemic. In my design studio on the Future of Housing, we have many teams that are designing future living units with flexible workspaces that permit telecommuting during day-time hours and are then converted to living spaces in the evening by folding a wall or pulling a curtain. I think we are all wishing for a better home office right now!
I want a drone to deliver my groceries! Why is this not yet possible?
No one had anticipated the surge in demand for grocery deliveries that has come with social distancing and as a result, there has been a big scramble to provide this service, which is critical for the elderly and immuno-compromised. While grocery and delivery employees are doing admirable work, I think if we made the process more efficient we could better meet this and any future surge in demand.
Of course, the façades of present day HDB blocks are not easily navigable for a drone. Can you imagine the difficulty of navigating around the hanging laundry? We can design future housing to accommodate our new robot helpers, making drone delivery practical and non-invasive for residents.
No one had anticipated the surge in demand for grocery deliveries that has come with social distancing and as a result, there has been a big scramble to provide this service, which is critical for the elderly and immuno-compromised. While grocery and delivery employees are doing admirable work, I think if we made the process more efficient we could better meet this and any future surge in demand.
Of course, the façades of present day HDB blocks are not easily navigable for a drone. Can you imagine the difficulty of navigating around the hanging laundry? We can design future housing to accommodate our new robot helpers, making drone delivery practical and non-invasive for residents.
At SUTD, architects and engineers are collaborating to design future buildings and urban districts that can accommodate drone delivery, air-taxis, self-driving cars and the many other automated helpers we will have in the future. In my Future of Housing design studio, many students are including drone-ports as part of their unit plans, and air-taxi landing pads that function in much the same way that car drop-off/pick-up points function today.
Once a system like drone-delivery is in place, it provides an additional layer of connectivity, making the city more resilient when it faces challenges like a pandemic. In a future scenario where our roads are over-crowded, damaged, or flooded, we will be glad to have aerial solutions for moving people and goods around.
Once a system like drone-delivery is in place, it provides an additional layer of connectivity, making the city more resilient when it faces challenges like a pandemic. In a future scenario where our roads are over-crowded, damaged, or flooded, we will be glad to have aerial solutions for moving people and goods around.
Assistant Professor Jessica Ann Diehl, Department of Architecture, School of Design and Environment, National University of Singapore:
There has been a lot of anxiety over whether we could run out of food as the fact that Singapore imports more than 90 per cent of its food is repeated constantly. I think as a result of what’s happening now, the government is going to ramp up funding for innovative approaches towards food security. Think about it – when it comes down to it, what do we need? We need shelter, water, clean air and food. We’ve taken care of most of it but the food part is still lagging behind and one of the things that will shift – from a consumer perspective – is where can I source for locally-grown food? How do we bring the producer and consumer closer together? It’s possible that one day, food hubs will be all over the island and you’d shop there just as you would at a grocery store or wet market.
There has been a lot of anxiety over whether we could run out of food as the fact that Singapore imports more than 90 per cent of its food is repeated constantly. I think as a result of what’s happening now, the government is going to ramp up funding for innovative approaches towards food security. Think about it – when it comes down to it, what do we need? We need shelter, water, clean air and food. We’ve taken care of most of it but the food part is still lagging behind and one of the things that will shift – from a consumer perspective – is where can I source for locally-grown food? How do we bring the producer and consumer closer together? It’s possible that one day, food hubs will be all over the island and you’d shop there just as you would at a grocery store or wet market.
This reaffirms to me, as a landscape architect and as an educator, that teaching my students to integrate productive landscapes into the spaces they design is important. It is not only to give people access to public spaces or beautiful spaces for social interaction but also to contribute to our food security. I am a fan of making productive landscapes as part of the city in as many ways as possible – public parks, rooftops and even street verges.
Tell us
How will the pandemic change the way you live or design your home? Share in the Comments below.
More
Support Schemes and Other Help for Singapore’s Design Community
Tell us
How will the pandemic change the way you live or design your home? Share in the Comments below.
More
Support Schemes and Other Help for Singapore’s Design Community
Related Stories
Working with Pros
What is an Architect… And How Do I Work With One?
By Niki Bruce
Get expert advice on why you might need an architect to design your new home
Full Story
Most Popular
Design Vocabulary: Maisonette or Mansionette?
Although no longer produced by Housing and Development Board (HDB), maisonettes are still in demand. Here's why
Full Story
Sustainability
5 Houses With Different Climate-Responsive Screens
Whether it's for sun-shading or promoting natural ventilation, external screens are still the architects' go-to solution
Full Story
How-To Guides
An Architect Tells Us How to Read Floor Plans
Understanding floor plans is a must when building or doing an A&A. Learn how to in the first of our two-part guide
Full Story
Architecture
Clever Design Creates Optical Illusion to Upscale This House
Inspired by pop artist Roy Lichtenstein's dots, ventilation blocks were used to give the illusion of height and depth
Full Story
Expert Advice
All You Need to Know About Pocket Doors
Get a handle on the smart slide-and-hide solution for versatile spaces
Full Story
StayHome
How Tuberculosis Pandemics Helped Shape Modernist Architecture
Doctors prescribed sun, air and the outdoors for tuberculosis patients... and it influenced Modernist architecture
Full Story
StayHome
How Will Coronavirus Change our Homes?
Five architects weigh in on how Covid-19 will transform our houses, and share advice on how to make them safer
Full Story
Architecture
‘Breaking Ground’ Celebrates a Century of Women Architects’ Work
More than 200 architecturally significant buildings around the world are featured in architect Jane Hall’s new book
Full Story

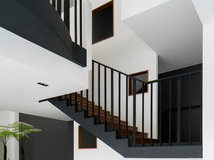


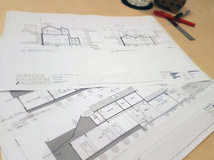
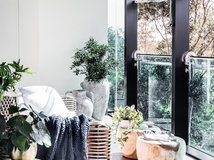


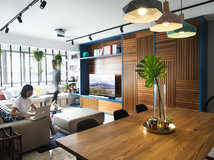
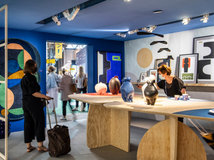

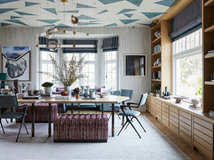
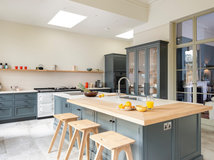
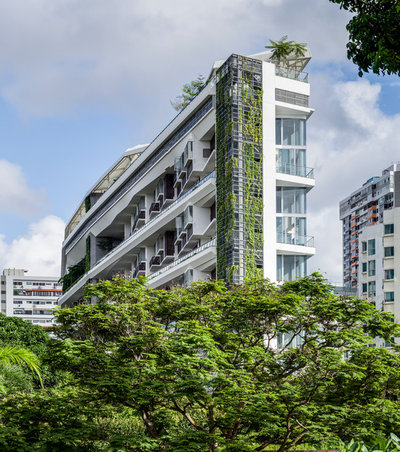
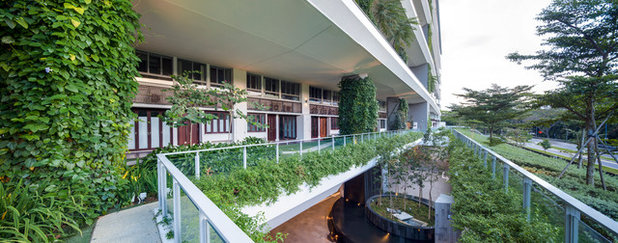
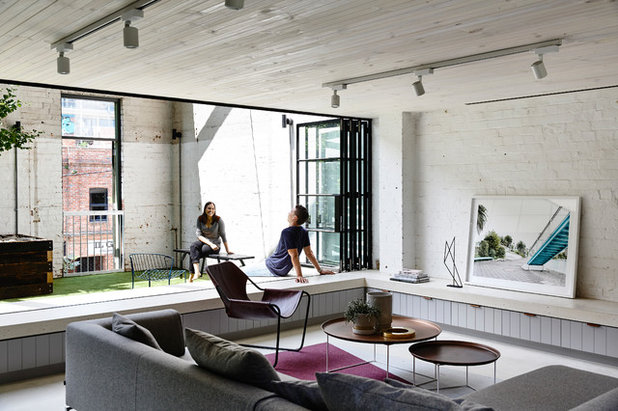
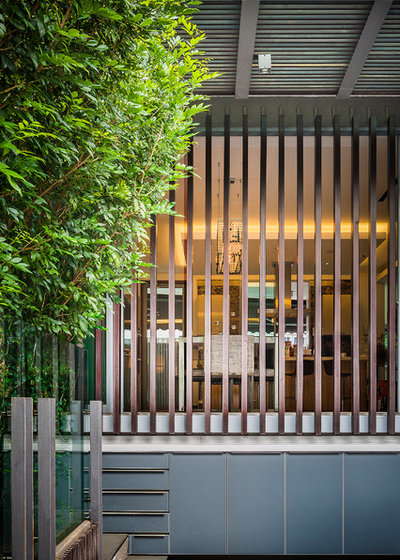
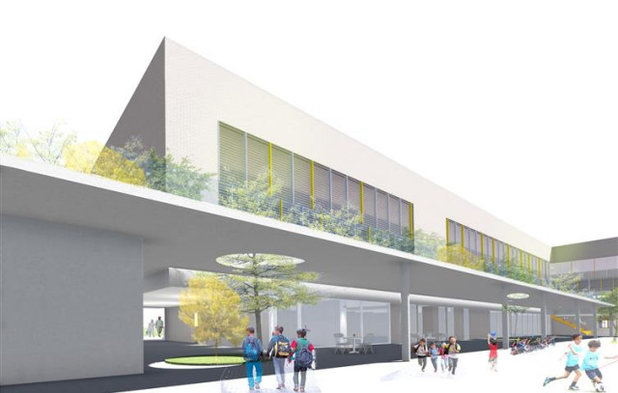
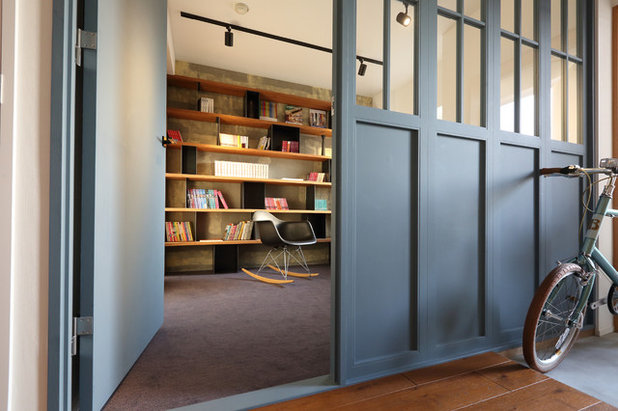
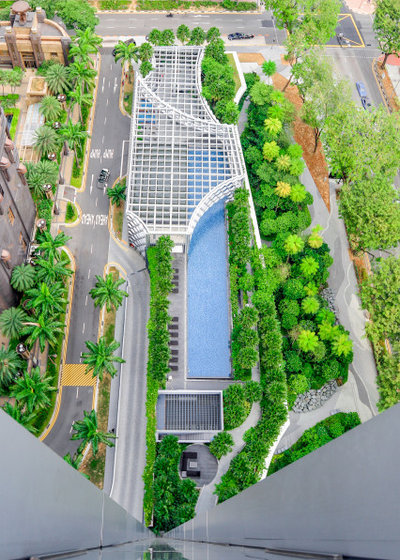
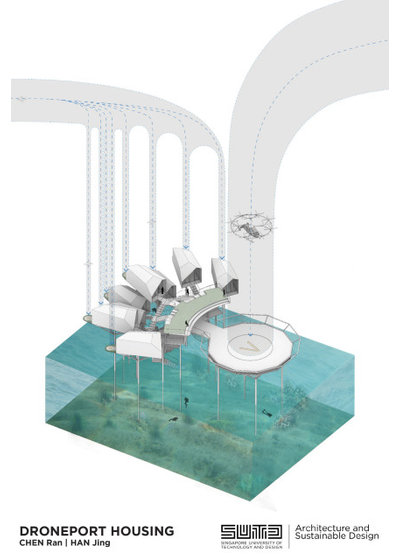
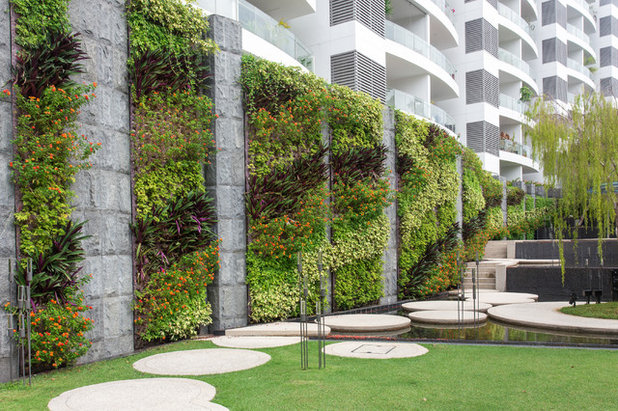
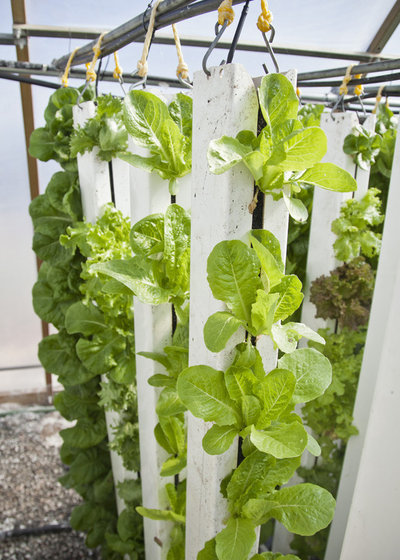
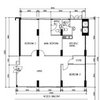
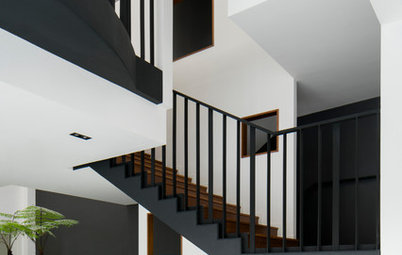
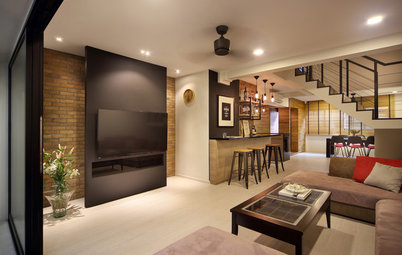
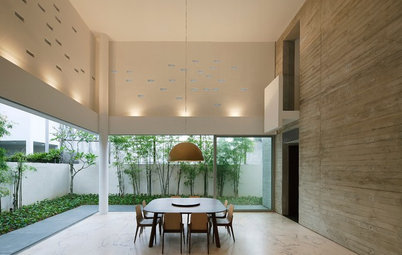
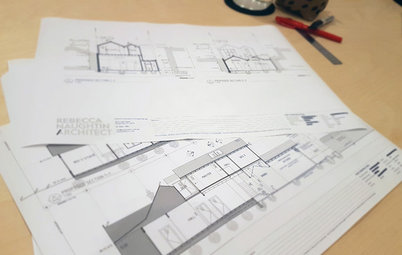
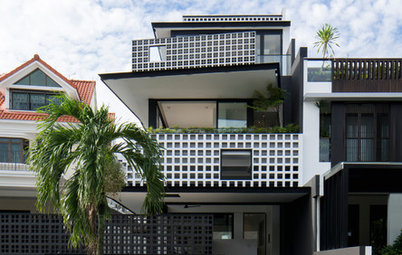
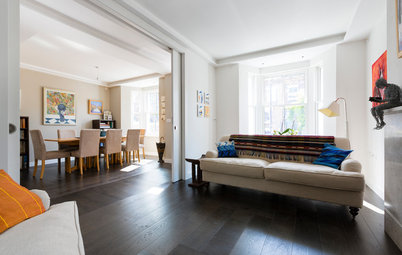
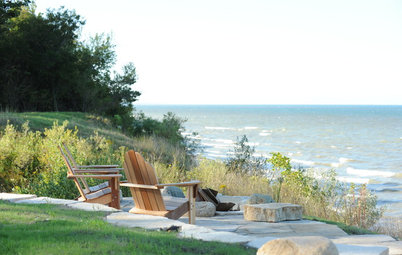
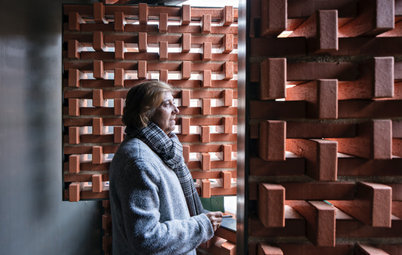
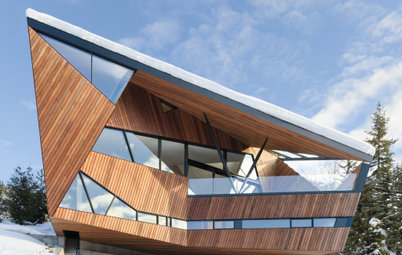
What a wonderful read. Thank you for sharing this.
I have had my opinion about the shoe box apartments in Singapore for a long time now. I know that we don't have the space as other countries do. Our homes have become smaller because more foreigners have been invited to call this city their home. Perhaps a more systematic approach to make sure that HDB homes which are the primary homes of SINGAPOREANS to be designed with a more voluminous approach , higher ceilings and balconies etc to have fresh flowing air and more ventilation and just to get away and stand and stare at the world outside. Higher ceilings also help with the heat and as such require less air conditioning and as a result help the environment too. Lots of lessons to be learnt still from the Black and white houses.
I am mostly concerned about the psyche of people living in shoe box homes. There is no getting away from anything or anyone. One either stares at the tv or sleeps in a bed. Doesn't help at all that local politicians further claim that one does not need more space even to procreate. How did we go so wrong and how did we become so disengaged with our people and climate? Did we not learn from the past at all?
As a designer, we often try and educate our clients that not all new is good. Not all trendy is sustainable. We love pass me downs from our family as it brings meaning to our lives and further bonds us to who we are and where we come from.
I am strong supporter of roof top gardens. Perhaps these spaces could be used to grow food too , beyond just aesthetic landscaping. We need to plant more fruit trees as part of our landscaping so that we attract birds.
We hope that more designers and architects think of sustainable design and think of the carbon footprint.
https://www.sadecor.co.za/interior-design-blog/designers-decorators-and-architects/spotlight-meet-the-sugarbakers-team/?fbclid=IwAR0UE2G_AeyfyqJHtmfbySYCtgTO0uBVtimZGvfJNBhrpUuhNsAMgztQR-8