Kitchen Tour: Industrial-Style Cookspace Mixes Fun with Function
A young doctor in Brisbane wanted a funky and functional kitchen that made use of every square centimetre
In a Q&A format, we talk to the designers – and examine the creative thinking – behind some of Houzz’s most loved rooms.
Brief
The client wanted something a little eclectic. She was looking to combine industrial elements with darker dramatic colours. It is a small apartment in Brisbane’s old Woolstores, which features a lot of exposed brick, timber elements and exposed piping across the ceiling.
The client was looking at fitting a functional kitchen into the small space available, which was achieved by utilising every bit of space in the room.
Find a renovation professional in Singapore on Houzz, see images of their work, and read client reviews
The client wanted something a little eclectic. She was looking to combine industrial elements with darker dramatic colours. It is a small apartment in Brisbane’s old Woolstores, which features a lot of exposed brick, timber elements and exposed piping across the ceiling.
The client was looking at fitting a functional kitchen into the small space available, which was achieved by utilising every bit of space in the room.
Find a renovation professional in Singapore on Houzz, see images of their work, and read client reviews
The floating stairs near the kitchen
Starting point
The client was in love with the idea of a matt-black kitchen with concrete worktops. We had to work around a timber staircase with floating steps that leads to the upstairs bedroom. This was tied in with a timber servery and shelving, which we added to the design.
Starting point
The client was in love with the idea of a matt-black kitchen with concrete worktops. We had to work around a timber staircase with floating steps that leads to the upstairs bedroom. This was tied in with a timber servery and shelving, which we added to the design.
Key design aspects
Colour palette: Black and white plus timber tones.
Materials palette: Matt-black finishes with raw elements including concrete and timber.
Colour palette: Black and white plus timber tones.
Materials palette: Matt-black finishes with raw elements including concrete and timber.
Key pieces of fittings/fixtures:
We used Caesarstone in Raw Concrete for the main worktops and solid blackwood timber for the servery counter and feature shelves. Subway tiles with dark grout form the backsplash.
The cabinetry is Clean Touch Black laminate panels from SLQ. We used cup-shaped 8407-AB handles for the base cabinets and 8741-AB knobs for the pantry door, both in an Antique Bronze finish from Stefano Orlati.
We used Caesarstone in Raw Concrete for the main worktops and solid blackwood timber for the servery counter and feature shelves. Subway tiles with dark grout form the backsplash.
The cabinetry is Clean Touch Black laminate panels from SLQ. We used cup-shaped 8407-AB handles for the base cabinets and 8741-AB knobs for the pantry door, both in an Antique Bronze finish from Stefano Orlati.
The cup-shaped handles and black laminate cabinetry
Challenges you worked around
We had a very restricted space to work with, confined within two walls, a change in floor level and a staircase.
Being a U-shaped kitchen, we had to make the best use of the two corners created. One was resolved with a blind corner pantry with L-shaped shelves internally, and the other with a corner carousel to enhance access.
The staircase defined the shape of the timber servery and we created a timber shelf for the microwave under the stairs as per our client’s request.
We had a very restricted space to work with, confined within two walls, a change in floor level and a staircase.
Being a U-shaped kitchen, we had to make the best use of the two corners created. One was resolved with a blind corner pantry with L-shaped shelves internally, and the other with a corner carousel to enhance access.
The staircase defined the shape of the timber servery and we created a timber shelf for the microwave under the stairs as per our client’s request.
Why do you think this room works?
This room complements the atmosphere and the structural features of the apartment, which are quite dominant as part of the old Woolstores. The industrial touches suit the surroundings and the range of materials used create an interesting space, despite the fact that it is quite small.
Functionally, the kitchen layout works well, given that this is a cooking zone that’s intended to be used by a single person.
Tell us
What do you love about this kitchen? Tell us in the Comments below. And don’t forget to save your favourite images, like this story and join the conversation.
More
Browse more kitchen photos for design inspiration
Read about kitchens
This room complements the atmosphere and the structural features of the apartment, which are quite dominant as part of the old Woolstores. The industrial touches suit the surroundings and the range of materials used create an interesting space, despite the fact that it is quite small.
Functionally, the kitchen layout works well, given that this is a cooking zone that’s intended to be used by a single person.
Tell us
What do you love about this kitchen? Tell us in the Comments below. And don’t forget to save your favourite images, like this story and join the conversation.
More
Browse more kitchen photos for design inspiration
Read about kitchens



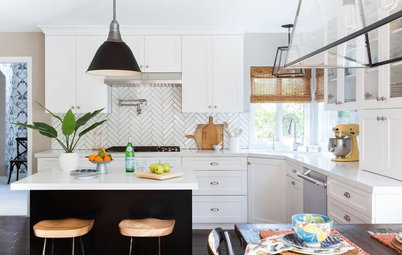
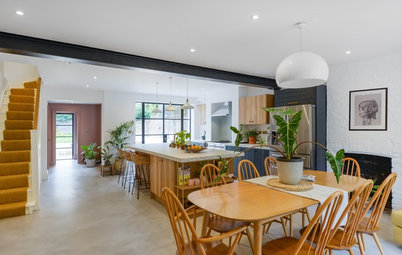
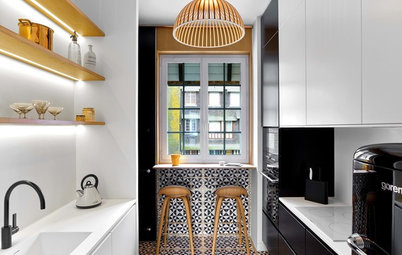
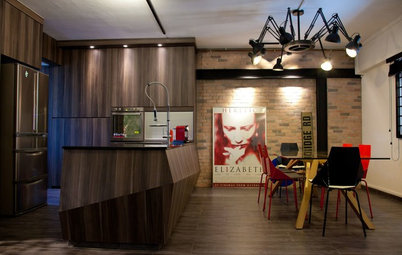
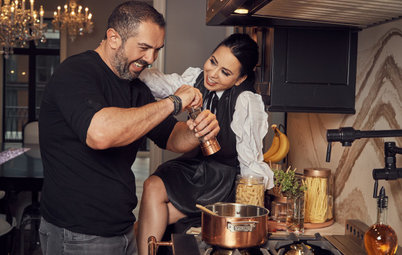
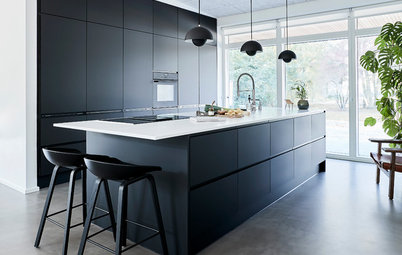
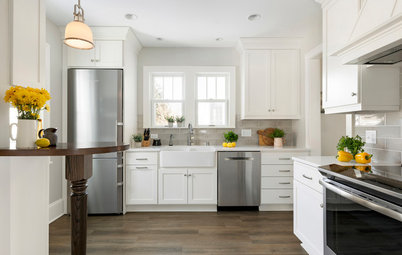
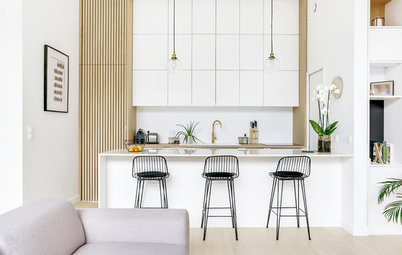
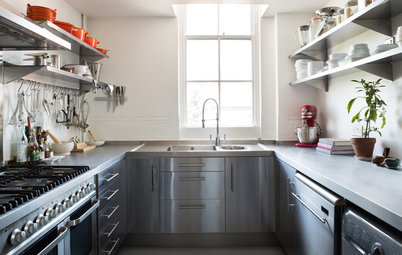
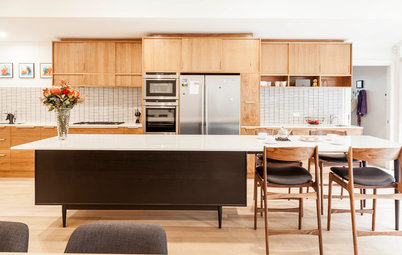
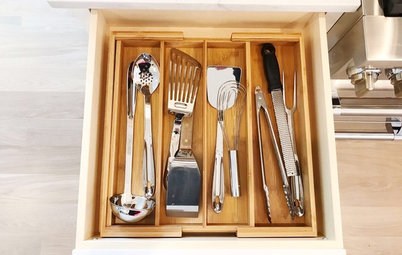
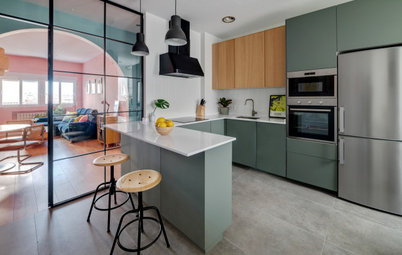
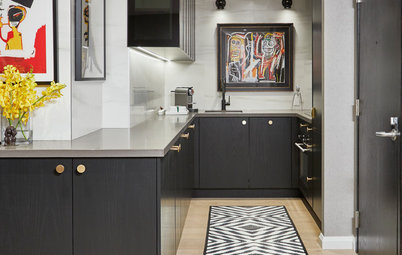
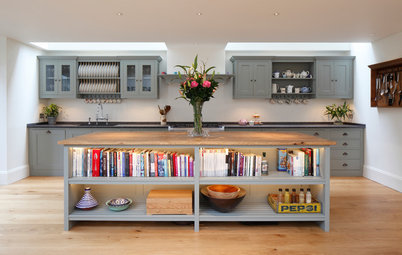
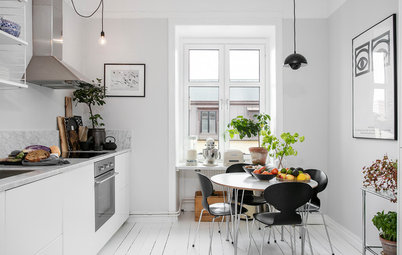
Answers by Ebony Achlatis, interior designer, Kitchens by Kathie
Who lives here: A young female doctor who wanted to live in a small but tasteful apartment close to work
Location: Teneriffe, Queensland, Australia
Room purpose and size: An apartment kitchen measuring eight square metres
Budget: AU$20,000 for kitchen cabinetry and worktops including installation (excluding trades and appliances)