Malaysia Houzz Tour: A Big Family's Villa Gets Cosy
This sprawling contemporary bungalow for a couple and their visiting children highlights a harmony of styles
Verlaine Marquez
13 January 2017
Houzz Singapore Contributor. Former editor for a home and design magazine for five years, and now a full-time freelance writer for various online and print publications for the past decade and counting. Part-time crafter, wannabe gardener, and breast cancer thriver.
Houzz Singapore Contributor. Former editor for a home and design magazine for five... More
Surrounded by lush greenery around its perimeter, this grand house stands out with understated luxuriousness. It was built to be a personal retirement home for the couple who owns it, as well as a vacation home for their children who reside overseas and come home yearly. “The brief was to embrace clean lines and an open floor plan, and to find the right balance between practicality and aesthetics,” says Beam Ker, design director of Luxur Design.
The sheer size of the project was both a challenge and motivation for the team. They were given free rein by the owners to bring a relaxing atmosphere that their children and grandchildren can savour and, at the same time, create unique spaces that reflect each family member’s personal tastes. “Inspired by the space as well as the client’s brief, our architectural and interior teams worked hand in hand with the objective of bringing energy and vitality into the house,” says Ker. For this endeavour, Luxur Design received the Highly Commended award for the Asia Pacific Property Awards’ Interior Design Private Residence (Malaysia) category in 2015.
The sheer size of the project was both a challenge and motivation for the team. They were given free rein by the owners to bring a relaxing atmosphere that their children and grandchildren can savour and, at the same time, create unique spaces that reflect each family member’s personal tastes. “Inspired by the space as well as the client’s brief, our architectural and interior teams worked hand in hand with the objective of bringing energy and vitality into the house,” says Ker. For this endeavour, Luxur Design received the Highly Commended award for the Asia Pacific Property Awards’ Interior Design Private Residence (Malaysia) category in 2015.
Houzz at a Glance
Who lives here: A retired couple and their children and grandchildren
Location: Malaysia
Size: 16,000 square feet (1,486 square metres)
Project duration: 4 years (planning, construction and renovation)
The home is a composite of open, cosy spaces and warm, intimate areas. What brings the spaces together is the light that fills them and the use of contrast to highlight the simple forms and neutral colours. In the formal dining area, for example, a neo-Chinese lantern, in the form of a unique light, complements the contemporary dining set for eight.
Who lives here: A retired couple and their children and grandchildren
Location: Malaysia
Size: 16,000 square feet (1,486 square metres)
Project duration: 4 years (planning, construction and renovation)
The home is a composite of open, cosy spaces and warm, intimate areas. What brings the spaces together is the light that fills them and the use of contrast to highlight the simple forms and neutral colours. In the formal dining area, for example, a neo-Chinese lantern, in the form of a unique light, complements the contemporary dining set for eight.
At the centre of the villa is a spacious courtyard, inspired by feng shui to promote positive energy. A towering 7.3-metre-tall green wall was created in the middle. This vertical landscape not only punctuates the boxy structure, but also serves as a feature wall for the family’s outdoor parties. It is both a calming and cooling outdoor space, and a welcome treat especially on hot days.
To bring the peaceful ambience that the owners required, Ker fitted the communal areas with large windows and folding glass doors so the family can fully appreciate the sprawling landscape. Located at the back of the house is an inviting swimming pool and lounging areas that exude a resort vibe.
With six bedrooms and several communal areas to work on, the designer ensured that individual style preferences of all family members were well represented. “The idea is that every occupant will get to enjoy the different design themes in a single house, as though they are each living in holiday villas within a larger one,” says Ker.
This pool area on the ground floor, for instance, is dominated by a large world map. It is a perfect expression of how family members living in various parts of the world can come together and bond in a place they call home.
This pool area on the ground floor, for instance, is dominated by a large world map. It is a perfect expression of how family members living in various parts of the world can come together and bond in a place they call home.
The parents’ domain is on the landing of the staircase on the second level. As reading is their favourite pastime, Ker built them a dedicated space for a library. This space merges with an art space, where family members can do arts and crafts. With natural light streaming in from the large picture windows and a refreshing view of the green wall in the courtyard, it is a much-loved space in the house.
As with the other common areas, the roomy entertainment and lounge area upstairs is open and airy, where they can watch television or enjoy a piano-playing session.
“This bedroom showcases the female owner’s love for the ocean and all things Victorian,” says Ker. The powder blue floral walls, tufted seating and patterned rug create a harmony of textures that reflect her style.
Connected to this bedroom is a balcony with an unexpected contrast. The raw brick walls are embellished with graffiti executed by the nieces and nephews. With the addition of a cosy sitting area in one corner, this space has become a popular hangout for the young ones.
In the en suite bathroom, the designer enhanced the high ceiling by choosing vertical elements, such as the mirror and wall tiles at the vanity sink that extend to the ceiling. Warm neutrals brighten up the space.
Another bedroom opens to a small ante room-cum-library, which is decorated with plush chairs and gold feather-print wallpaper. Open shelves hold books and files, and on the other wall is a collection of vehicle license plates from Australia.
In another junior master bedroom, the en suite bathroom employs an open concept, combining the wardrobe and bath areas. Ker opted for homogenous tiles with jutting linear details to add textural interest to the space.
The other bedrooms (not photographed) display distinct themes as well: nautical, American cottage and oriental. The team endeavoured to make each room unique – and this extra attention to detail says it all.
TELL US
What did you find most striking about this home? Share in the Comments below.
The other bedrooms (not photographed) display distinct themes as well: nautical, American cottage and oriental. The team endeavoured to make each room unique – and this extra attention to detail says it all.
TELL US
What did you find most striking about this home? Share in the Comments below.
Related Stories
Houzz Around The World
Malaysia Houzz Tour: Remodelled Bungalow is a Special Retreat
A luxurious oasis that blends modern comforts with traditional motifs awaits the owners of this house from across the Causeway
Full Story
Houzz Tours
Malaysia Houzz Tour: Stylist's Ipoh Home is Black-and-White Chic
Caroline Chin-Geyler marries the look of colonial-era black-and-whites with modern conveniences and themed rooms
Full Story
Bathrooms
Bathroom Tour: Sky-High Serenity to Bathe in
This high-rise home was designed to feel as if there is no boundary between the home and the sky – including the bathroom
Full Story
Landed Homes
Houzz Tour: This House Celebrates its Coastal Location With More Water
Sitting along the private berthing canal of Sentosa Cove, this multi-generational home is designed with water in mind
Full Story
Landed Homes
Houzz Tour: This Modern-Tropical Sentosa Home was Japanese-Inspired
This seaside house is characteristic of Singapore's chic, cosmopolitan vibe yet at the same time smartly responds to its tropical setting
Full Story

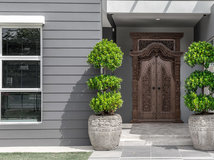

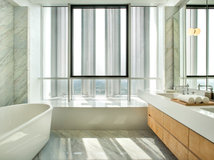


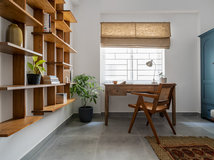

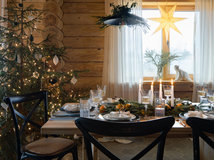
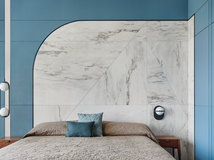

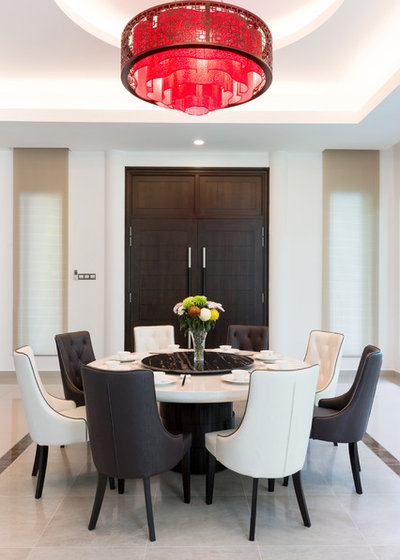
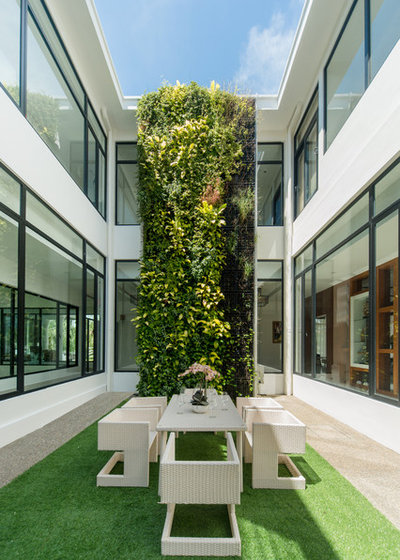
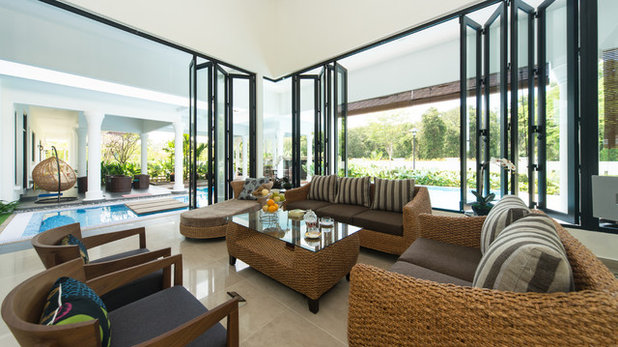
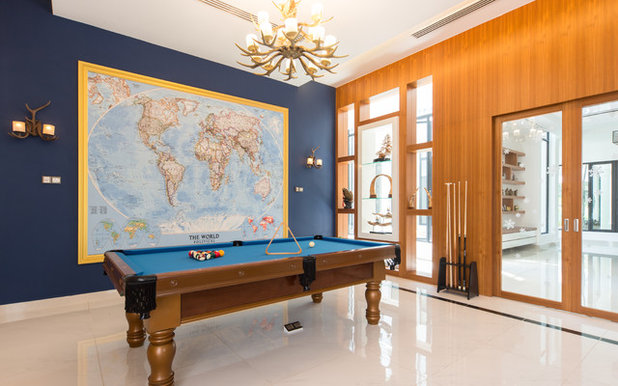
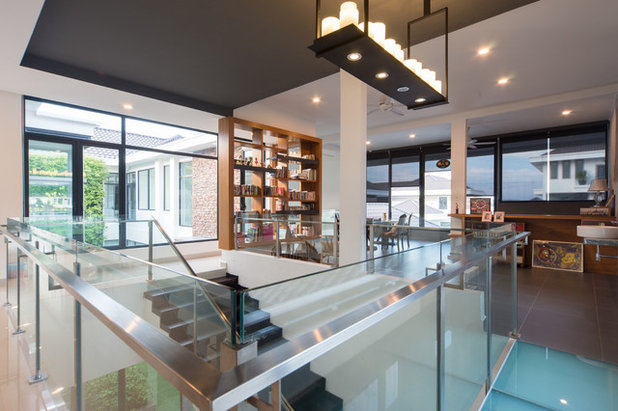
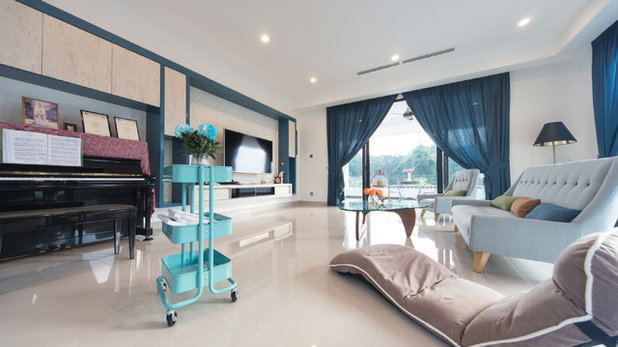
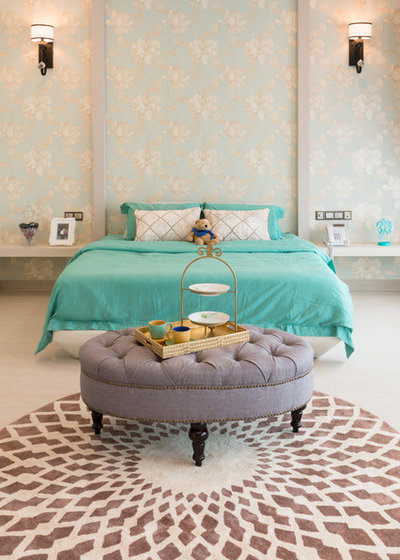
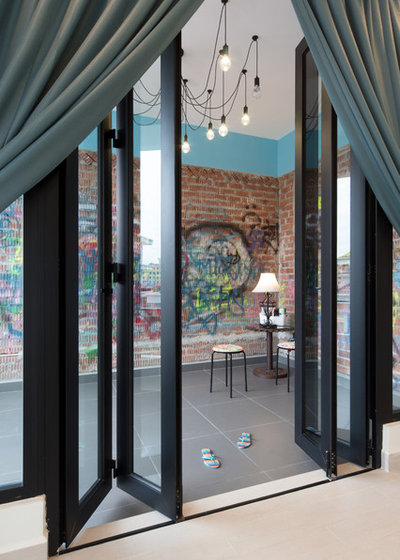
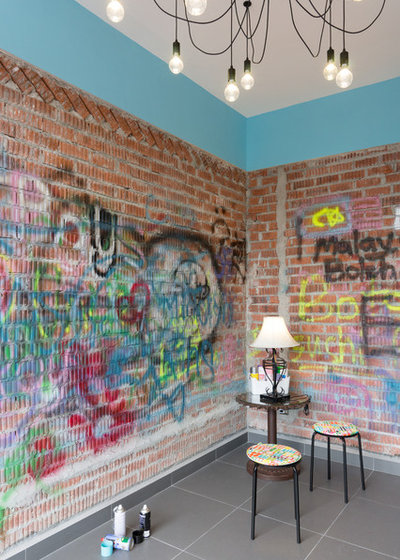
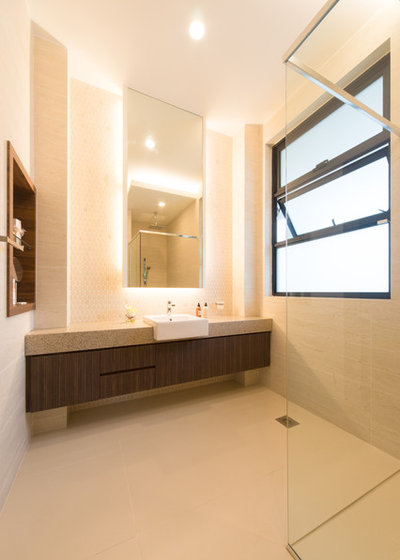
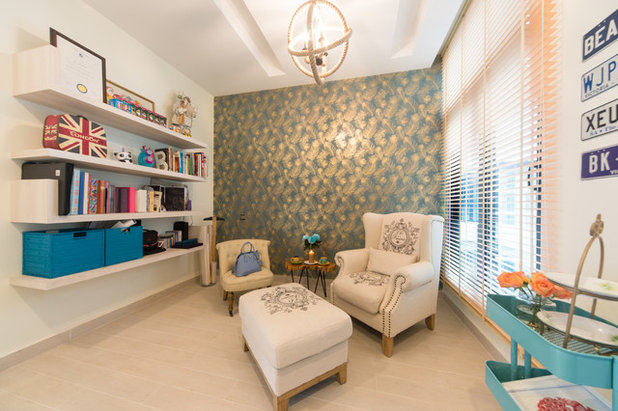
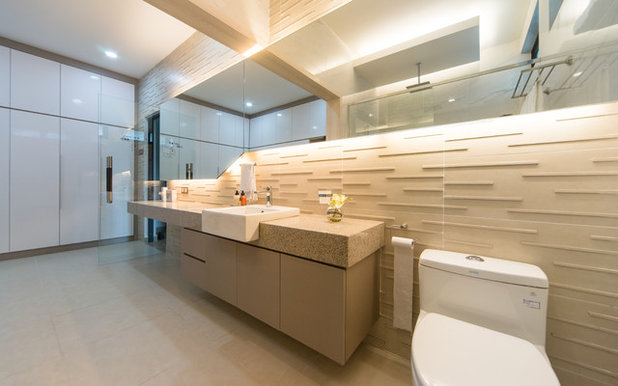


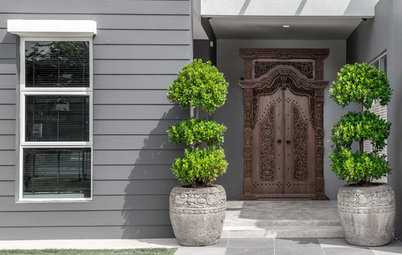
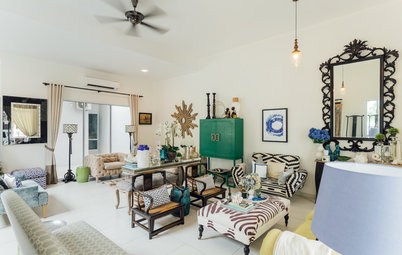
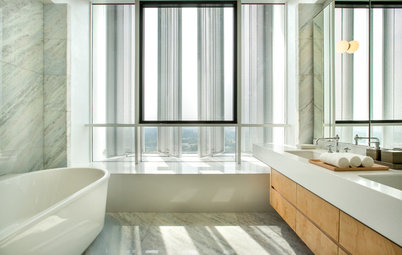
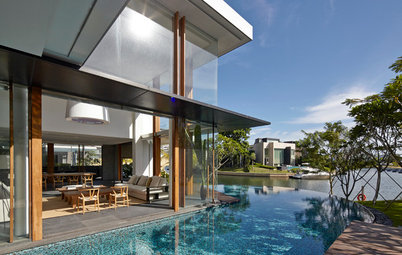
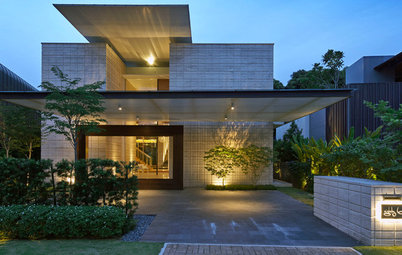
Really love that last photo of the futuristic bathroom!
Love the stepping stones over the pool. Nice to open up the lounge to make the easy connection between indoors and outdoors.