Mumbai Houzz: An Art Deco Haven for a Family of Four
Geometric forms, copper patinas and smooth archways breathe a bygone era in this flat by SHROFFLEóN
Vaishnavi Nayel Talawadekar
28 November 2021
Houzz India Contributor. Internationally published architecture, design and art journalist. www.mangomonk.com
Houzz India Contributor. Internationally published architecture, design and art journalist.... More
In this Mumbai flat, copper patina walls, smooth arcs and fastidious geometries create an a sort of art deco time capsule. “The flat was initially a 4-BHK, which we converted into a 3-BHK with a family room and study. The clients, avid fans of the art deco movement, requested that their new home reflect this aesthetic. Several materials and elements reminiscent of that style were therefore incorporated into the design of the home. While a series of arcs and arc motifs adorn the ceiling, a blend of circular forms and straight lines is dominant throughout the house,” says Kayzad Shroff, principal architect and one half of SHROFFLEóN.
Houzz at a Glance
Who lives here: A lawyer couple and their two sons
Location: Mumbai, Maharashtra
Year built: 2020
Size: 325 square metres (3498 square feet); 3 bedrooms and 4 bathrooms
Principal architects: Kayzad Shroff and Maria León of SHROFFLEóN
Photos by Suleiman Merchant
Houzz at a Glance
Who lives here: A lawyer couple and their two sons
Location: Mumbai, Maharashtra
Year built: 2020
Size: 325 square metres (3498 square feet); 3 bedrooms and 4 bathrooms
Principal architects: Kayzad Shroff and Maria León of SHROFFLEóN
Photos by Suleiman Merchant
The living room is dressed down to a monochrome avatar. Cement-finish walls, a black stone alcove and graceful arcs frame the room in a down-to-earth, unfussy way.
“The focal point of the space is the remarkable copper-patina textured wall, custom designed in collaboration with artist Dev Khare. The surrounding concrete walls and smooth marble accents are inspired by art deco forms, while the high skirting was designed to elevate the living room, to give it a sense of definition,” says Maria León, principal architect and the other half of SHROFFLEóN.
Find an architect or building designer for your own project on Houzz
Find an architect or building designer for your own project on Houzz
Paint: Asian Paints; sofas: The Charcoal Project
A Stygian arched passage connects the living room to the family den and the master bedroom.
“The passageway has a rough-painted metal finish. It is one of the many eccentric features of the home,” says Shroff.
The master bedroom is defined by a combination of clean, straight lines and elegant curves that define the marble headboard sporting a design formed by triangular pieces fitted together. A light-blue palette dominates the walls, providing a colourful offset to the wood and marble periphery.
“The master bedroom is designed to extend into the family room, creating one large space,” León says.
Furnishings: Al Huda Furnishing
Furnishings: Al Huda Furnishing
In the family room, an ornate marble shelving unit takes centre stage.
“The shelving unit is designed as a combination of three marbles: Statuario marble, red Lavante marble and Statuario Rosso marble. The red Lavante marble, in particular, adds a vibrant dash of colour to the room,” León says.
“The shelving unit is designed as a combination of three marbles: Statuario marble, red Lavante marble and Statuario Rosso marble. The red Lavante marble, in particular, adds a vibrant dash of colour to the room,” León says.
The older son’s bedroom is a fitting lesson in geometry. A panelled recess, overarched by a sloping scheme of cabinets, hosts the bed. To the right floats a circular reading nook, crafted specially for the bedroom’s book-loving inhabitant.
“The distinctive headboard wall is the highlight of the room,” says Shroff.
Furnishings: Al Huda Furnishing
“The distinctive headboard wall is the highlight of the room,” says Shroff.
Furnishings: Al Huda Furnishing
In the younger son’s bedroom, a fluted teal wall forms a backdrop for the hut-shaped headboard alcove.
Opposite, a pair of circular bookshelves, clad in the same fluted finish, nod to the younger son’s love of books.
“The children’s bedrooms are designed to reflect the playful nature of the boys. Each bedroom houses a reading zone and a dedicated storage space for their book collection,” says León.
Furnishings: Al Huda Furnishing
“The children’s bedrooms are designed to reflect the playful nature of the boys. Each bedroom houses a reading zone and a dedicated storage space for their book collection,” says León.
Furnishings: Al Huda Furnishing
The copper patina feature wall of the living room continues into the study, serving as a subtle background. Black appears as a mainstay here, dominating the fixtures and furniture.
“A minimal Georgian glass partition separates the two spaces, while maintaining a visual connect. The unconventional colour palette, along with the distinctive geometries found throughout the house, give the home a quirky and eclectic look, reflecting the personality of the homeowners,” concludes Shroff.
“A minimal Georgian glass partition separates the two spaces, while maintaining a visual connect. The unconventional colour palette, along with the distinctive geometries found throughout the house, give the home a quirky and eclectic look, reflecting the personality of the homeowners,” concludes Shroff.
Related Stories
HDB Homes
Houzz Tour: Executive Flat Opens up to Sun, Breeze and Friends
The easy, breezy ambience was also designed for the owner to be able to do her photography work at home
Full Story
HDB Homes
Houzz Tour: Tampines Maisonette Gets a Scandi-Style Makeover
The favourite Singapore style is more polished and grown-up with a minimalist twist in this family home
Full Story
Houzz Around The World
India Houzz Tour: Warm Wood & Rattan in a Pared-Down Apartment
Pleasing textures and natural materials, plus a nod to travels abroad, have given this home a relaxed, welcoming mood
Full Story
HDB Homes
Houzz Tour: Big Improvements in a Small 4-Room BTO Flat
By Disa Tan
A family of five didn't have to sacrifice living large thanks to unexpected storage solutions and room configurations
Full Story
HDB Homes
Houzz Tour: Colour and Character Come to This BTO Flat
The result is a beautiful union of new and 'old'
Full Story
Condo / Apartments
Houzz Tour: This Penthouse Hints at Japanese Minimalist Aesthetics
Sliding panels address the privacy issues of the inhabitants without compromising on light, ventilation or the scenic view
Full Story
HDB Homes
Houzz Tour: A Singapore-Japanese Family's Cross-Cultural BTO Flat
This Punggol flat is designed with the Japanese way of life in mind to help its owners adjust to their new home
Full Story
Houzz Around The World
Houzz Tour: Small Space Living in a Chic Coastal Cottage
By Becky Harris
Thanks to some clever design, this cosy, two-bed cottage can accommodate 12 for weekends by the water
Full Story
Landed Homes
Houzz Tour: A Silk Road-Inspired Design for an Inter-Terrace Home
Cross-border inspiration from the past brings together the homeowners' Thai, Indian and Singaporean heritage
Full Story


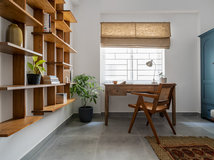

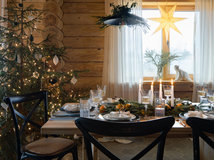
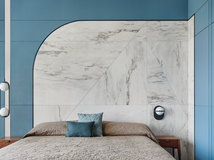

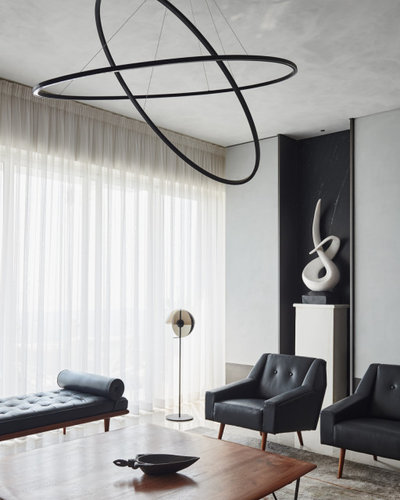
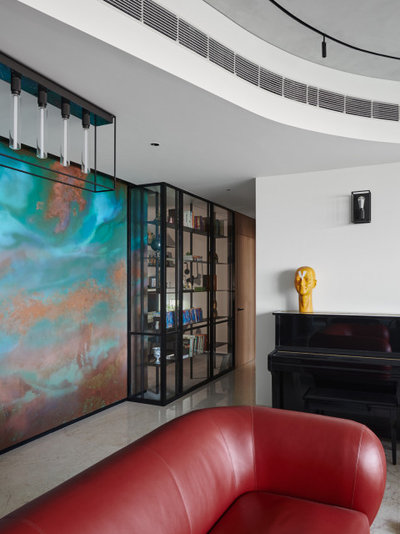
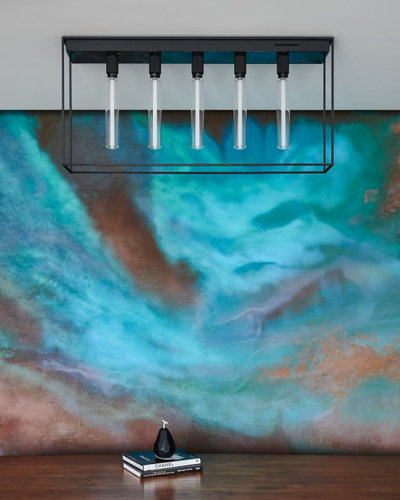
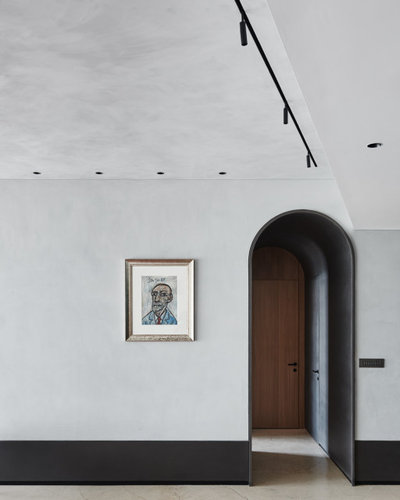
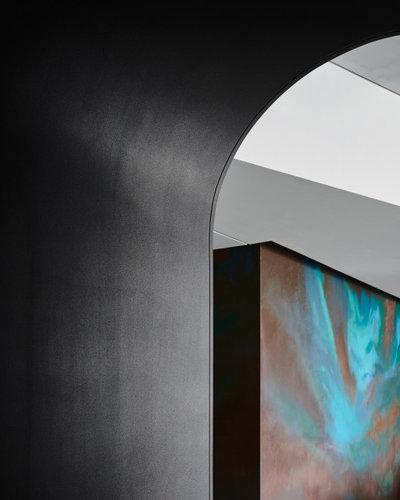
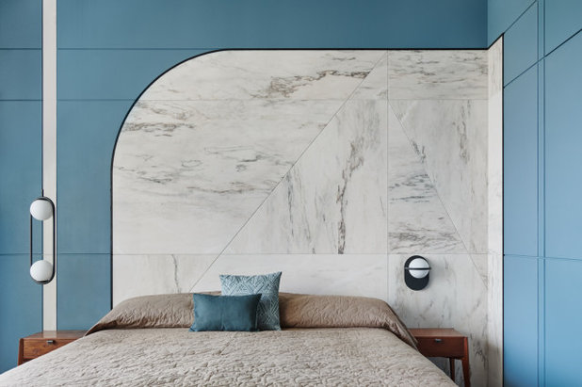
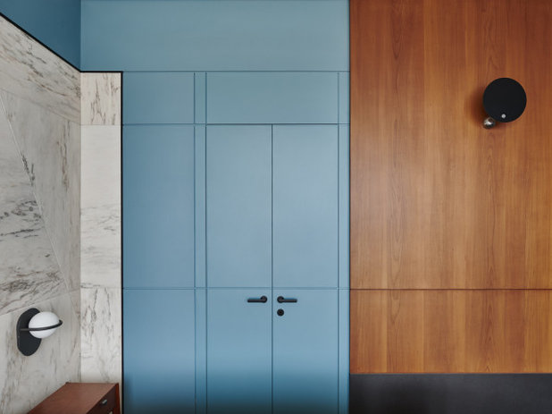
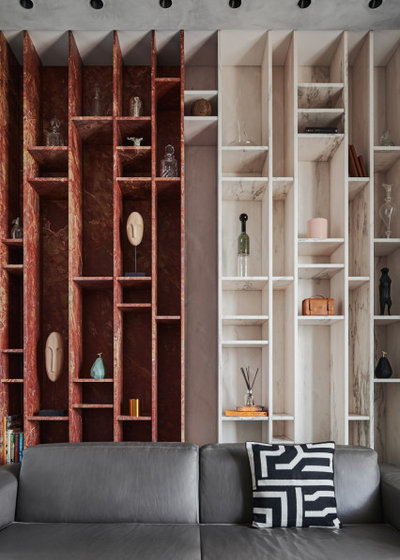
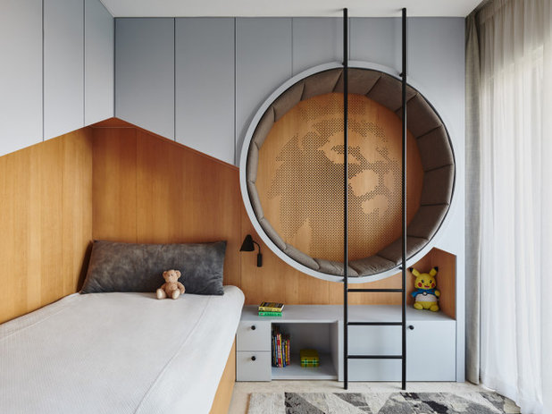
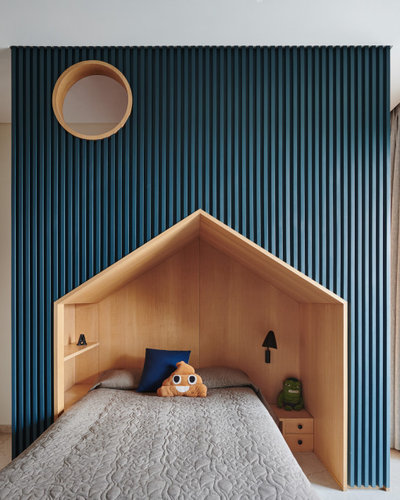
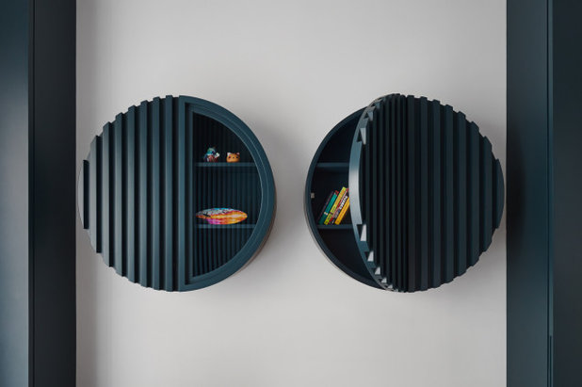
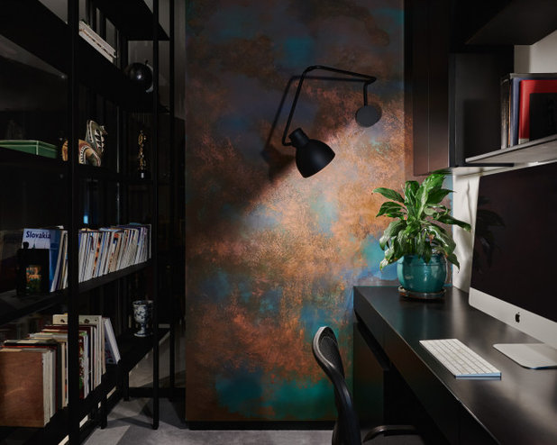
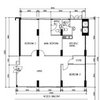
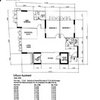
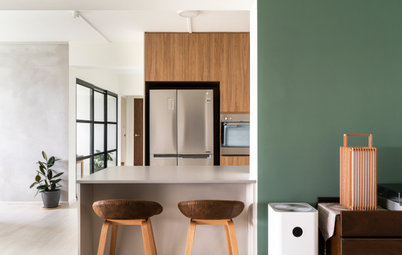
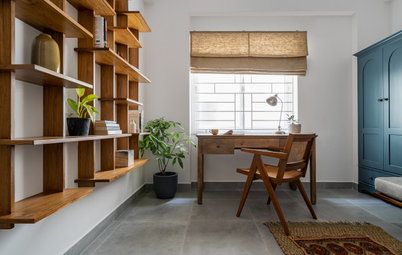
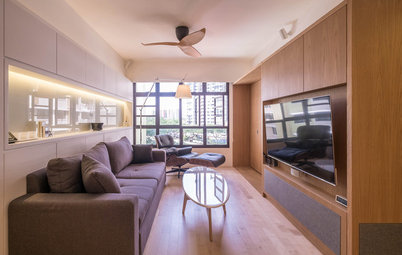
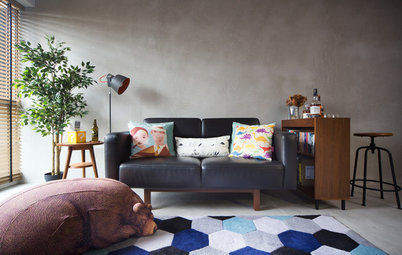
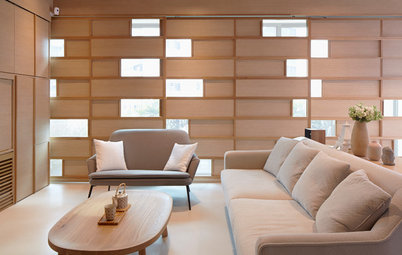
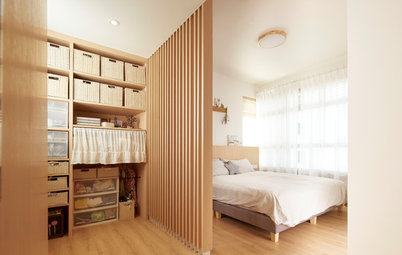
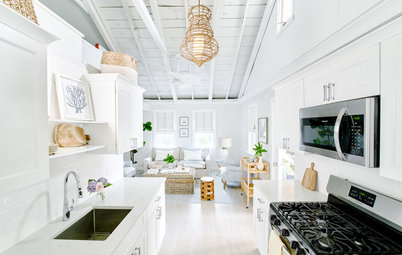
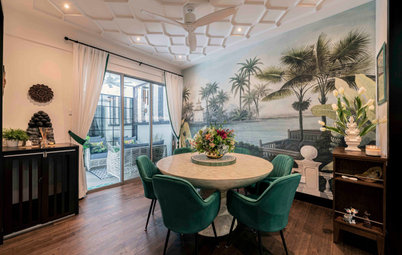
I'd love to have the younger boy's bedroom, with its lovely cosy little nook for the bed, and the older boy's reading enclosure.
I love the whole array of artistic elements - the sculptural works, the copper walls, the other wall design features. They're both cool and welcoming, really add emotional warmth to the dwelling.
That wall is amazing , I love every room, it is all so considered and very stylish.
I only love that copper wall. It’s incredible!!