Room Tour: Dusky Blues in an Open-Plan Living Room
With a stunning double-volume space, this living room needed an infusion of warmth and cosiness for balance
Looking out towards Orchard Road, this family’s four-bedroom duplex may be luxurious but was as cookie-cutter as it gets. Mum Marge Widjaja decided to work with interior design firm Architology to put her mark on the apartment and make it truly her family’s Singapore home.
Widjaja had a vibrant mixed media diptych from Jakarta that she wanted to hang in her Singapore home. Quah used this as the centrepiece for the dining area and as a jumping-off point for the colour palette of the apartment. He found a powdery blue paint that matched beautifully with the painting and used it on feature walls throughout the home. He also used it to visually lower the ceiling of the double-volume living area, giving it a cosier feel.
Echoing the solid timber plank wall in the foyer, Quah used wood veneer to add contrast to the muted blue and white walls. As he had reconfigured the layout of the living room and dry kitchen to make the space more social and entertaining-ready (as well as make the kitchen more functional), he used the wood veneer elements to visually connect the two levels so that they interrelate.
Accessories that pick up the colours in the diptych were selected: a deep cyan area rug for the living area and dark chocolate-brown wood and brass pieces to complement.
Metallic elements play off the muted feature wall.
Widjaja compliments her designer on turning the cookie-cutter condo into “our Singapore home”; Quah credits his client for her taste : “She purchased a lot of the decor on her own”.
Widjaja compliments her designer on turning the cookie-cutter condo into “our Singapore home”; Quah credits his client for her taste : “She purchased a lot of the decor on her own”.
TELL US
What do you find most striking about this room? Let us know in the Comments section.
MORE
Browse living room designs
What do you find most striking about this room? Let us know in the Comments section.
MORE
Browse living room designs



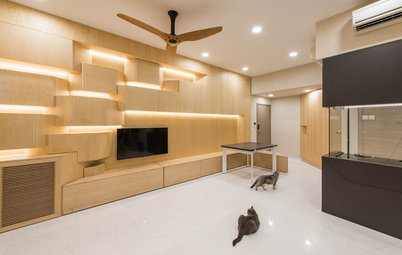
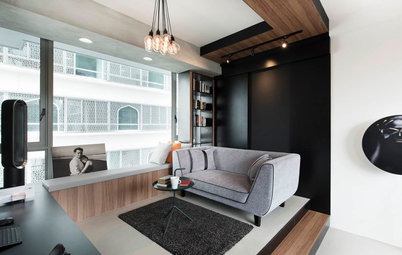
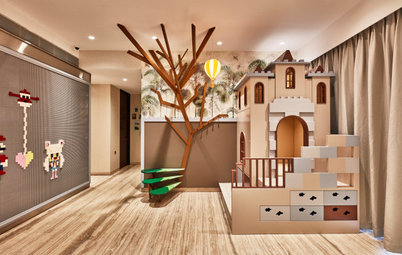
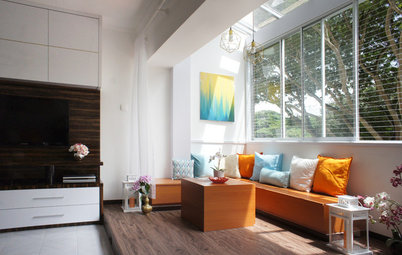
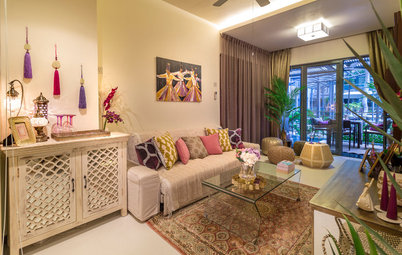
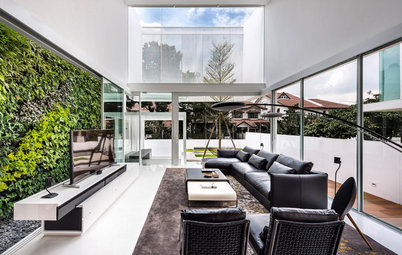
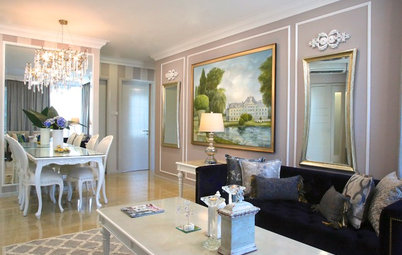
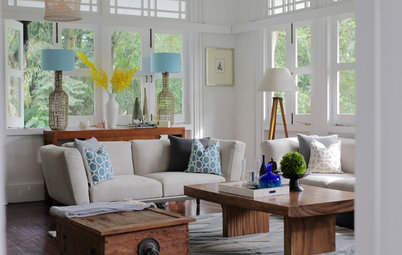
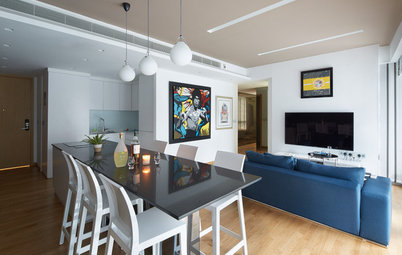
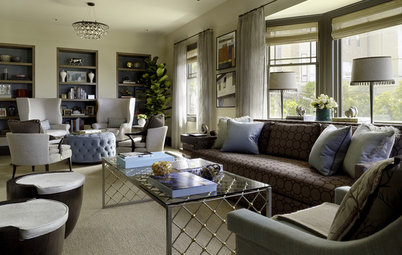
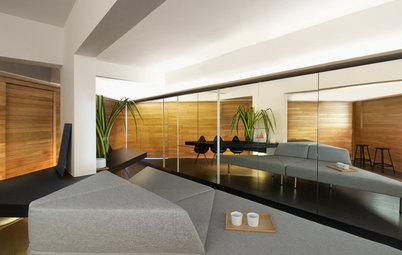
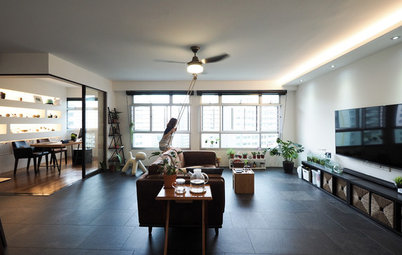
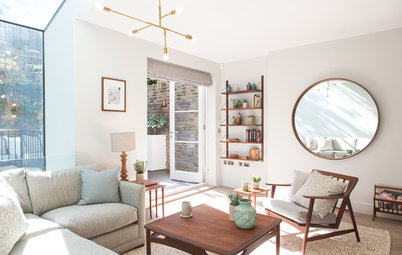
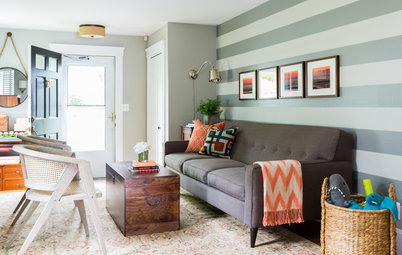
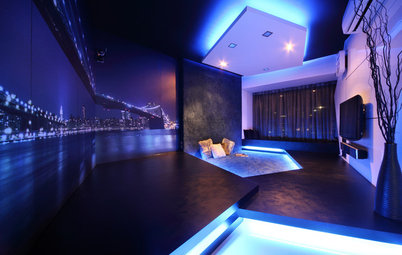
Who lives here: A Jakarta-based family with a daughter in university in Singapore
Location: Duplex in Newton
Designer: Architology
Designer Terence Quah worked closely with Widjaja to flesh out her vision of ‘home’. Aside from the design brief to make the duplex cosier and homely, Widjaja wanted the double-height foyer wall to be clad in Indonesian timber.