Russia Houzz Tour: A Communal Room is Turned Into a Glam Studio
Once a room in a rundown kommunalka, this studio resurrects the elegance of its pre-revolutionary building
Photos by Maxim Maximov
Flat at a Glance
Who lives here? The flat is being rented out
Location: Saint Petersburg, Russia
Size: 33 square metres
Designers: Andrey Simonov and Ekaterina Savenko, AI interior Studio
This room had been part of a larger apartment with a typical layout for St Petersburg flats, in which all the rooms open into a common hallway. Turning this space into independent housing required a major renovation. This is rare for structures that were built in Saint Petersburg before the revolution of 1917, because such renovations are particularly difficult.
Flat at a Glance
Who lives here? The flat is being rented out
Location: Saint Petersburg, Russia
Size: 33 square metres
Designers: Andrey Simonov and Ekaterina Savenko, AI interior Studio
This room had been part of a larger apartment with a typical layout for St Petersburg flats, in which all the rooms open into a common hallway. Turning this space into independent housing required a major renovation. This is rare for structures that were built in Saint Petersburg before the revolution of 1917, because such renovations are particularly difficult.
Layout. The client had specific requirements: comfortable accommodation to sleep four, storage space for luggage, a dining-living room, a bathroom, a separate toilet room and a bedroom partitioned off from the entrance.
The bedroom-living room and entrance hall were separated by a partition with a built-in storage unit. This closet provides space for two large and two medium-sized suitcases. Additional blankets and other linens are stored at the top.
The bedroom-living room and entrance hall were separated by a partition with a built-in storage unit. This closet provides space for two large and two medium-sized suitcases. Additional blankets and other linens are stored at the top.
The flat is located near the Tavrichesky Garden, within walking distance of St. Petersburg’s main attractions. The location is priceless, but renovations here are always long and expensive. It’s rare that renovations of dilapidated housing from before 1917 can avoid technical difficulties along the way.
“To avoid unnecessary stress, you need to be ready to replace old plumbing and wiring and update the heaters and their ducts. You should also consider inserts for mounting wall cabinets, shelves and decor,” Savenko says.
“To avoid unnecessary stress, you need to be ready to replace old plumbing and wiring and update the heaters and their ducts. You should also consider inserts for mounting wall cabinets, shelves and decor,” Savenko says.
Kitchen. The floor in the kitchen echoes the original herringbone, but instead of wood, they went for highly wear-resistant porcelain stoneware tiles.
They also replaced the gas stove with an electric cooktop. They gave up on gas because they couldn’t get permits for their proposed solution. This swap is not technically difficult to implement, but it takes time and effort to coordinate.
They also replaced the gas stove with an electric cooktop. They gave up on gas because they couldn’t get permits for their proposed solution. This swap is not technically difficult to implement, but it takes time and effort to coordinate.
Due to the timing of the renovation and the limited budget, the windows were swapped out, but their original shape was retained. In spite of their deep sills, the three windows bring in sufficient natural light.
Bedroom. The partition between the bedroom and the living room was installed for decorative purposes. The most interesting solution was using sliding doors for the bathroom and toilet room: They allow for free movement in the limited space.
Two engravings hang on the walls between the living room windows, and a larger one sits above the bed.
Bathroom. The client wanted the look of encaustic tiles. The idea was implemented in the entrance hall, bathroom and toilet room with Dual Gres tiles. Italica interior paints were chosen for the walls.
The bathroom is small and the owner preferred to separate the toilet from the main space – a common bathroom layout in Russia. So they went for a shower cabin instead of a bathtub.
Pictured: Ekaterina Savenko
Tell us
What do you love about this home? Tell us in the Comments below. And don’t forget to save your favourite images, save the story, and join in the conversation.
More
Find a renovation professional in Singapore
Browse more Singapore photos for design inspiration
Tell us
What do you love about this home? Tell us in the Comments below. And don’t forget to save your favourite images, save the story, and join in the conversation.
More
Find a renovation professional in Singapore
Browse more Singapore photos for design inspiration


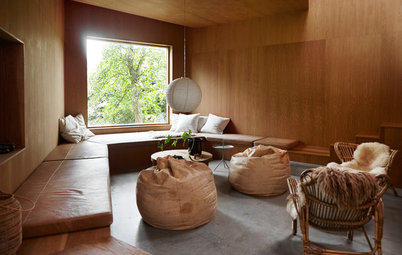
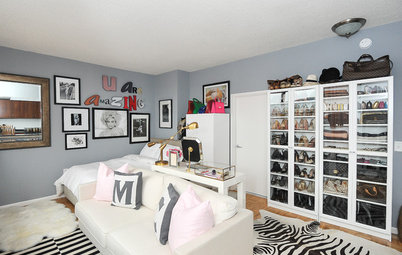
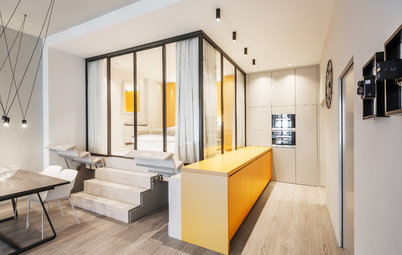
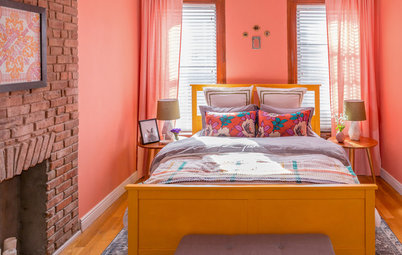
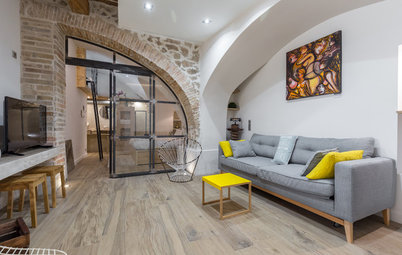
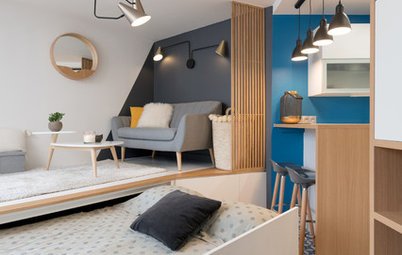
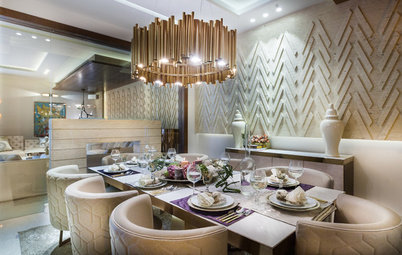
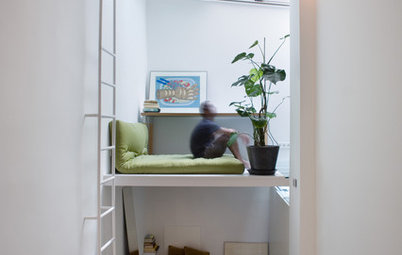

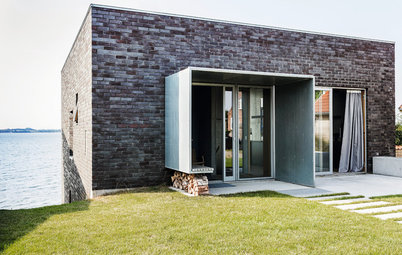
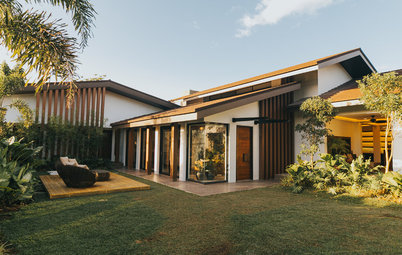
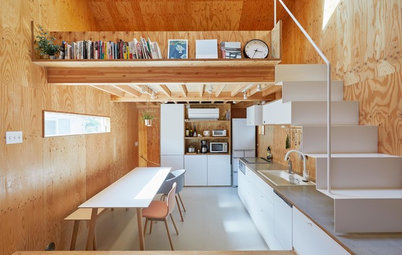
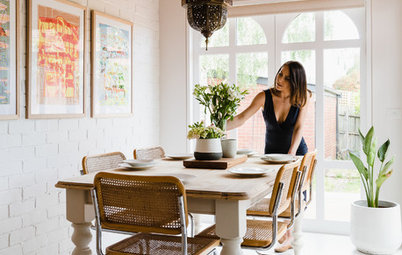
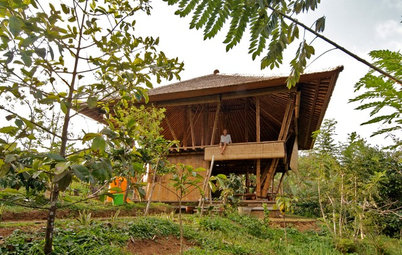
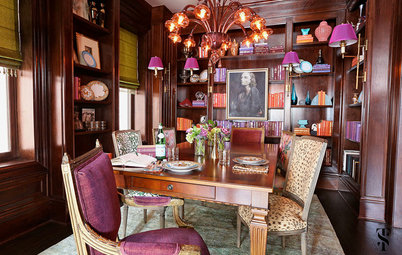
“The structure and walls were in good condition, but the same could not be said for the pipes and wiring. We redid the partitions, dismantled the old ceiling and raised it by 15 centimetres, replaced all the plumbing and wiring and increased the incoming power. In addition, we gave up the gas [stove],” says Ekaterina Savenko, one of the interior designers.