Spain Houzz Tour: The Delicate Renovation of a Village Home
This Spanish home's head-to-toe renovation put a twist on local architectural traditions
Rafael F. Bermejo
19 April 2020
This project in Salduero, a small village in the Soria region towards the north of Spain, balances respect for traditional architecture with daring modern updates that maximise views and space while fitting perfectly into their surroundings. “This was our first project, completed at the end of 2016. We were lucky because the client trusted us,” says Ana Andrés from La Reina Obrera architectural studio, who worked on this project along with another architect, Helena Agurruza from Estudio Hús.
Images by Alvaro de la Fuente, La Reina Obrera and BAM
Houzz at a Glance
Who lives here: A couple
Location: Salduero, in the Soria region of Spain
Size: 225 square metres
Architects: La Reina Obrera (Ana Andrés) and Estudio Hús (Helena Agurruza)
The architects kept to the home’s original size, paying great attention to the materials selection in accordance with the urban planning regulations of this area. The result is a contemporary village home with a quiet and simple flair.
Houzz at a Glance
Who lives here: A couple
Location: Salduero, in the Soria region of Spain
Size: 225 square metres
Architects: La Reina Obrera (Ana Andrés) and Estudio Hús (Helena Agurruza)
The architects kept to the home’s original size, paying great attention to the materials selection in accordance with the urban planning regulations of this area. The result is a contemporary village home with a quiet and simple flair.
“This house is in a nice village in Soria. When we first went there, we realised that respect for the surrounding environment was going to be one of the main premises of the project,” says Andrés.
One side of the home (pictured here) faces a small square, while the other is bordered by a road. The exterior is defined by old stonework, which also features in the neighbouring homes.
Ready to renovate? Find an architect near you on Houzz to see what’s possible on your site and create your dream home
One side of the home (pictured here) faces a small square, while the other is bordered by a road. The exterior is defined by old stonework, which also features in the neighbouring homes.
Ready to renovate? Find an architect near you on Houzz to see what’s possible on your site and create your dream home
The facade before works (above) and after (below)
The home’s original stone walls and the compact but visually impactful tiled roof – which is typical of this region – was in need of repair.
The architects avoided invasively raising the height of the facade overlooking the square, because the home’s front door is accessed from this side and the neighbouring houses are lower. The facade on the other side, however, collapsed when the team were taking measurements, and had to be replaced. The architects took the opportunity to make the road-facing facade slightly higher.
The owners initially had a different vision. “They had bought an old, short house and wanted to tear it down. They wanted a single family home that, at some point – perhaps once they retire – could be their permanent residence,” says Andrés.
The home’s original stone walls and the compact but visually impactful tiled roof – which is typical of this region – was in need of repair.
The architects avoided invasively raising the height of the facade overlooking the square, because the home’s front door is accessed from this side and the neighbouring houses are lower. The facade on the other side, however, collapsed when the team were taking measurements, and had to be replaced. The architects took the opportunity to make the road-facing facade slightly higher.
The owners initially had a different vision. “They had bought an old, short house and wanted to tear it down. They wanted a single family home that, at some point – perhaps once they retire – could be their permanent residence,” says Andrés.
For now, the property is being used as a holiday home. “They knew for sure they wanted open, connected spaces and a functional distribution of space. So the ground floor is for guests, and the upper one is for them.”
The house had to maintain the typology and characteristics of local architecture, so many of the stones from the collapsed facade were reused.
However, it was also important to make improvements. To make the landscape part of the home, the architects highlighted the connection between the interior and exterior. This was the driving reason behind their design of “a latticework of treated pine-wood slats, joined solidly together with metal frames, which is like a second skin,” says Andrés. This facade is certainly the protagonist of the home. “It opens or closes according to the needs of each room.”
Another important factor for this project was the light and therefore the landscape. “We looked to bring in as much sunlight as possible by opening the house to the north and south, which also allows for through-and-through views.”
Another important factor for this project was the light and therefore the landscape. “We looked to bring in as much sunlight as possible by opening the house to the north and south, which also allows for through-and-through views.”
On the ground floor, the interiors that face the road feature less-used spaces: the laundry and an extra bedroom. On the other side, the guest room and bathroom look out onto the square.
The staircase pictured here leads up to the first floor, while open risers in the stairs above let light filter through and illuminate the space.
The staircase pictured here leads up to the first floor, while open risers in the stairs above let light filter through and illuminate the space.
The first-floor plan
The architects decided to divide the first floor into two long narrow spaces “that differ in purpose, height, and the way they relate to each other,” says Andrés.
The flooring in the area near the exterior timber latticework of battens is oak, while the floor on the other side is raw polished concrete sealed with resin.
The architects decided to divide the first floor into two long narrow spaces “that differ in purpose, height, and the way they relate to each other,” says Andrés.
The flooring in the area near the exterior timber latticework of battens is oak, while the floor on the other side is raw polished concrete sealed with resin.
Upstairs, each zone – the kitchen, living room and master bedroom – is on a different level, but visually connected. “The use of [built-in and free-standing] furniture has made a game of what is visible or concealed in each room. In any case, the feeling of open space – both inside and out – is never lost,” says Andrés.
The architect also explains that the entire kitchen was custom designed with a combination of varnished MDF and MDF that was painted black.
The dining room is a few steps above the kitchen and breakfast corner. It is accessed by the main staircase.
In the master bedroom, the wooden ceiling beams command attention. “They were one of the most complicated elements of the entire project, along with the exterior wooden latticework,” says Andrés. Both elements were tailor-made for this property, involving a huge amount of effort.
The architects tried to make the most of this attic floor, and tried to coax out as much storage space as possible. “That determining factor forced us to make custom built-ins. The black granite countertop [pictured] stands out. The overall black-and-white scheme is to simplify the colour palette.”
The shower under the skylight is spectacular. The choice of polycarbonate for the wall above the bench (on the right of this photo) allows natural light to bathe the dining area below as well.
The shower under the skylight is spectacular. The choice of polycarbonate for the wall above the bench (on the right of this photo) allows natural light to bathe the dining area below as well.
The owners say they like everything about their redesigned home, especially “the feeling of spaciousness, the light in the interior – even in winter – and the possibility of enjoying the outdoor landscape from any room. We also like how well the modern design of the house blends in with the traditional architecture of other nearby buildings.”
Tell us
What’s your favourite element in this home? Tell us in the Comments below, like this story, save the images for inspiration, and join the renovation conversation.
More
Stories about homes around the world
Singapore Houzz Tours
Tell us
What’s your favourite element in this home? Tell us in the Comments below, like this story, save the images for inspiration, and join the renovation conversation.
More
Stories about homes around the world
Singapore Houzz Tours
Related Stories
Houzz Tours
India Houzz Tour: Warm Wood & Rattan in a Pared-Down Apartment
Pleasing textures and natural materials, plus a nod to travels abroad, have given this home a relaxed, welcoming mood
Full Story
Festive Decorating
Houzz Tour: Scandi Christmas Decorations in a Russian Dacha
The white, green and silver palette of this cosy and simple Christmas scheme echoes the wintry landscape outside
Full Story
Houzz Tours
Mumbai Houzz: An Art Deco Haven for a Family of Four
Geometric forms, copper patinas and smooth archways breathe a bygone era in this flat by SHROFFLEóN
Full Story
Houzz Tours
Houzz Tour: Small Space Living in a Chic Coastal Cottage
By Becky Harris
Thanks to some clever design, this cosy, two-bed cottage can accommodate 12 for weekends by the water
Full Story
Kitchens
The Most Popular Kitchens From Around the World in 2020
By HouzzSG
What kitchens were Houzz users dreaming about this year? A look at the most saved kitchen photos globally.
Full Story
Kitchens
Kitchen Tour: Industrial Style in White, Blue and Brick
A major renovation uncovers an old fireplace that forms a warm focal point in this lively Pittsburgh kitchen
Full Story
Houzz Around The World
Russia Houzz Tour: A Communal Room is Turned Into a Glam Studio
Once a room in a rundown kommunalka, this studio resurrects the elegance of its pre-revolutionary building
Full Story
Landed Homes
Perth Houzz Tour: Singapore Firm Brings Mid-Century House to Life
Perth homeowners commissioned Design Intervention to design the interiors of their dream house
Full Story
Bathrooms
Bathroom Tour: A Melbourne Bathroom That's a Work of Art
Decorative tiles, rounded timber cabinets and secret colours conspire to create a bathroom that is a sight to behold
Full Story

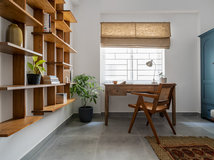
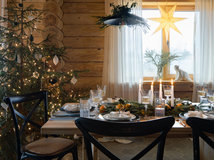
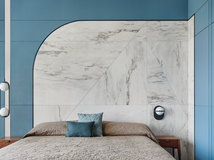

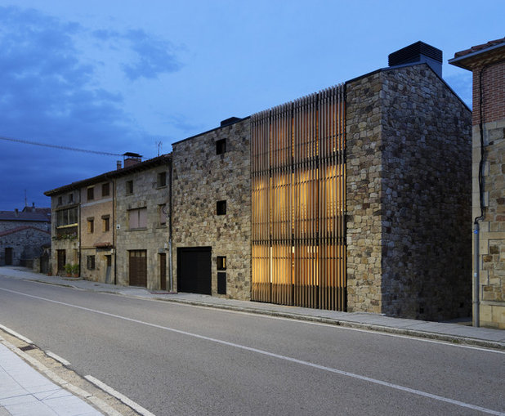
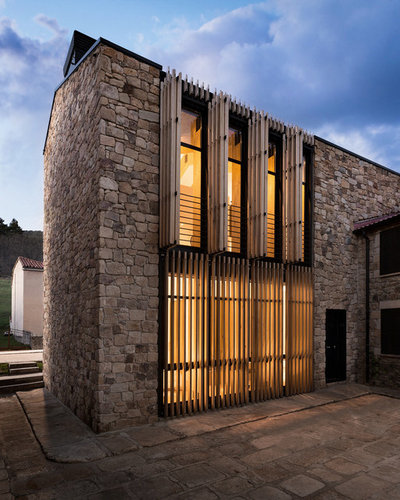
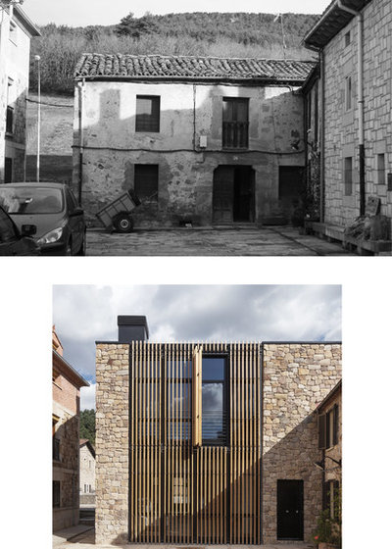
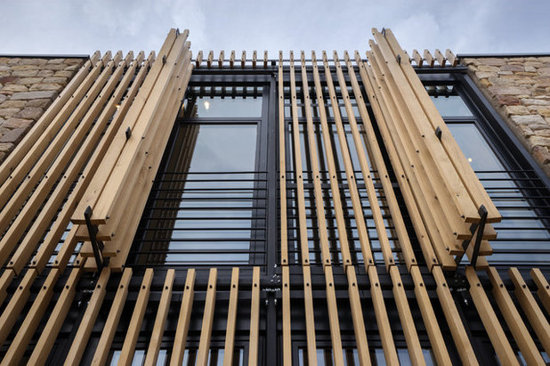
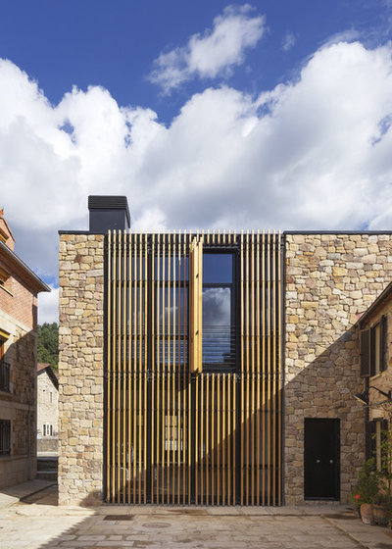
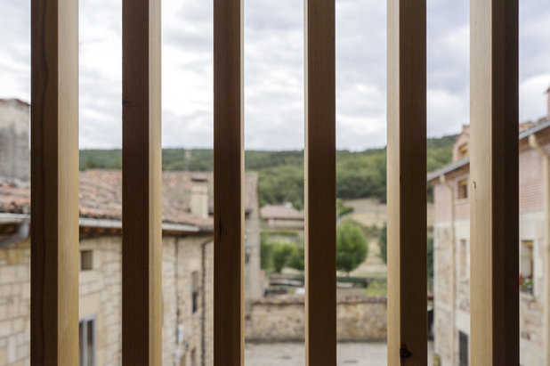
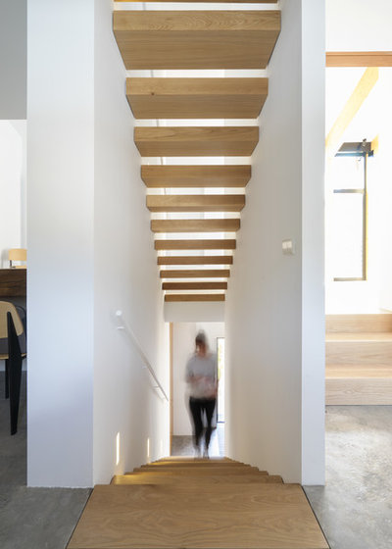
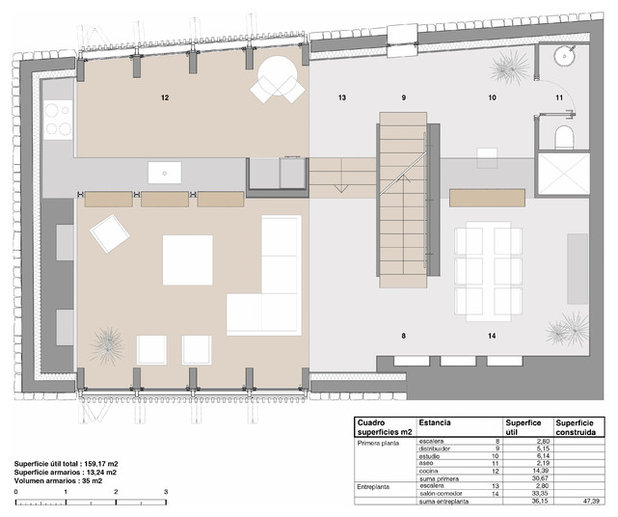
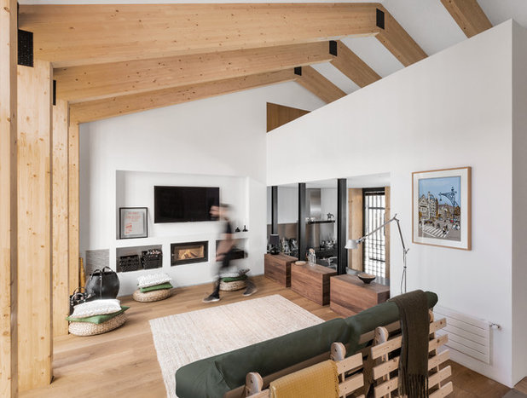
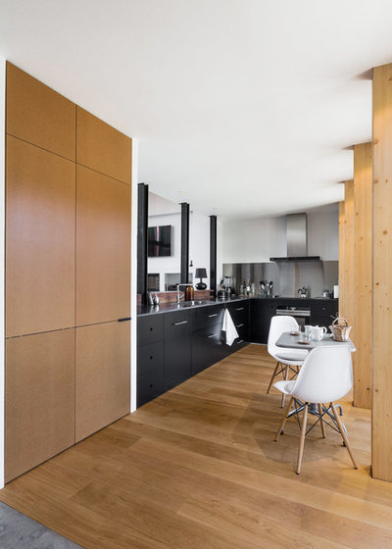
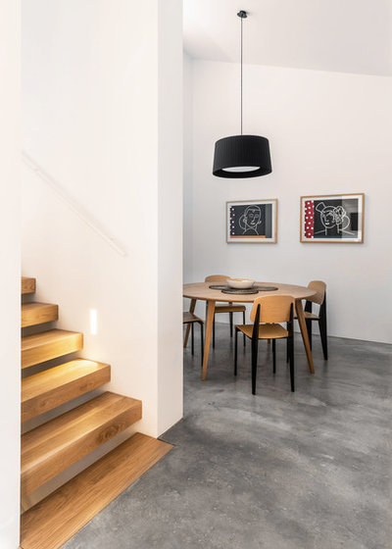
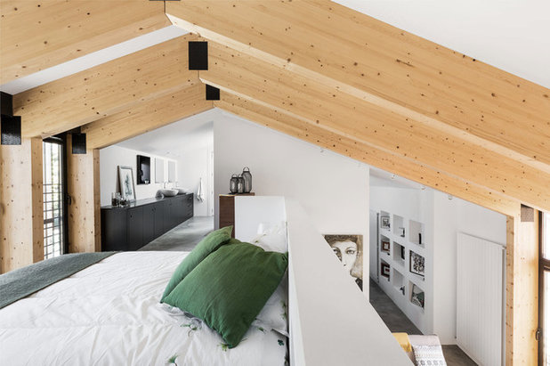
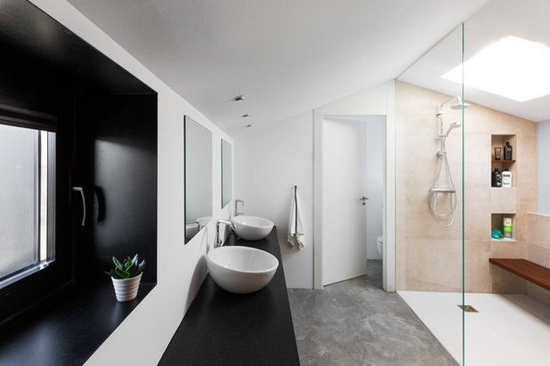
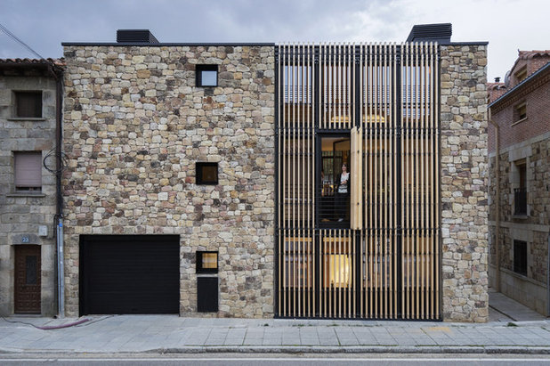
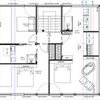

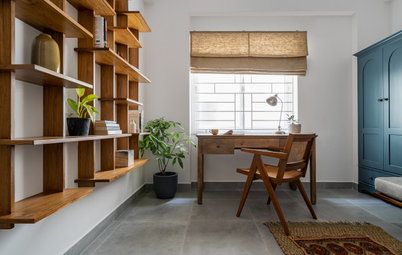

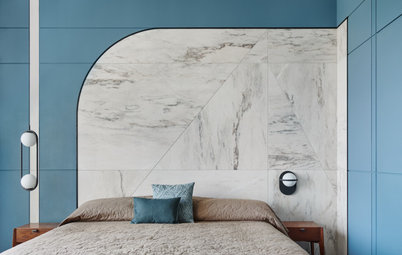
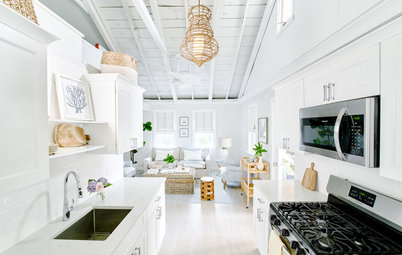
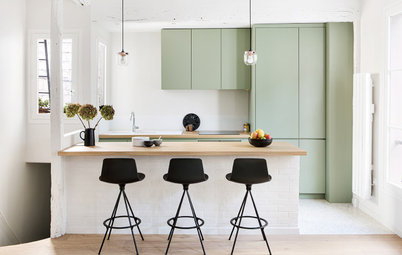
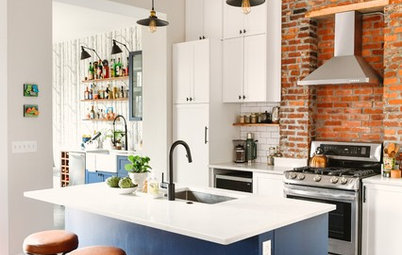
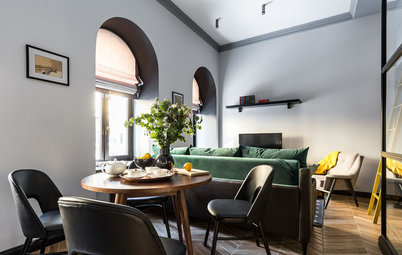
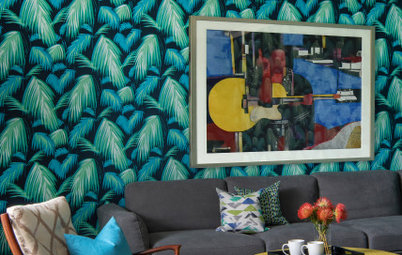

Love the outside. Such a great mix of old and new.
top!!!
Rafa! It’s your old friend, Ginny. Great article! Please get in touch when you have a chance!