The Screened House: Case Study for Contemporary Tropical Design
The main architectural feature of this terrace house proves that practical design can be visually stunning too
Evangeline Leong
20 May 2016
Houzz Singapore Contributor. I enjoy writing about interior design, architecture, decor ideas and space-planning. Living in space-starved Singapore, I am particularly interested to see how homeowners tackle storage solutions for small homes and how they maximise their floor space. I believe that with all things, less is more!
Houzz Singapore Contributor. I enjoy writing about interior design, architecture,... More
To the uninitiated, this minimalist terrace house may seem like a simple, three-storey house with two windows. However, there is more than meets the eye. Upon closer inspection, the facade of the house is clad with full-height, powder-coated aluminium screens which, seen together with the bare concrete elements, give off a cool, mysterious vibe.
The 3,500 sqft home was designed by Robert Cheng of Brewin Design Office, and it won the Gold award of the IDCS (Interior Design Confederation - Singapore) Design Excellence Awards for Residential Design.
The use of the screens on the facade of the house may be aesthetically unique, but there are practical reasons behind it.
The use of the screens on the facade of the house may be aesthetically unique, but there are practical reasons behind it.
Passive Cooling
When windows are opened on both ends of the home, the screens promote a consistent wind flow throughout all the interior spaces.
Natural light
The full-height windows on both ends keep the home bright and well-ventilated. The screens also filter natural light into the house, negating the need for any other type of window treatment.
This is perfect for a terrace house as the windows are only found in the front and back of the home, rather than on all sides of the house.
When windows are opened on both ends of the home, the screens promote a consistent wind flow throughout all the interior spaces.
Natural light
The full-height windows on both ends keep the home bright and well-ventilated. The screens also filter natural light into the house, negating the need for any other type of window treatment.
This is perfect for a terrace house as the windows are only found in the front and back of the home, rather than on all sides of the house.
The metal screens, with their lattice-like pattern, may seem difficult to clean, but much thought has been put into the installation and maintenance of the screens.
Low-maintenance
“The screens are mounted with an air gap of 20 cm from the wall, to make accessing the back of the screens from any window easy. Also, because the metal is a powder-coated aluminium, hosing it down from the front is also an alternative,” explains interior architect, Robert Cheng.
Low-maintenance
“The screens are mounted with an air gap of 20 cm from the wall, to make accessing the back of the screens from any window easy. Also, because the metal is a powder-coated aluminium, hosing it down from the front is also an alternative,” explains interior architect, Robert Cheng.
Privacy
The open concept throughout the house is juxtaposed with the use of the screens on the exterior, which conceal the house like a box and provide privacy to the homeowners inside, from curious passers-by.
The open concept throughout the house is juxtaposed with the use of the screens on the exterior, which conceal the house like a box and provide privacy to the homeowners inside, from curious passers-by.
At the back of the house is a well-manicured lawn and lush green bushes. This is almost a stark contrast from the entrance, which features more concrete. Here, the ground-floor screen by the garden, is made of timber, lending a warm touch to this outdoor space.
TELL US
What do you usually use screens for? How did you find the use of screens in this house? Share in the Comments.
TELL US
What do you usually use screens for? How did you find the use of screens in this house? Share in the Comments.
Related Stories
Working with Pros
What is an Architect… And How Do I Work With One?
By Niki Bruce
Get expert advice on why you might need an architect to design your new home
Full Story
Most Popular
Design Vocabulary: Maisonette or Mansionette?
Although no longer produced by Housing and Development Board (HDB), maisonettes are still in demand. Here's why
Full Story
Sustainability
5 Houses With Different Climate-Responsive Screens
Whether it's for sun-shading or promoting natural ventilation, external screens are still the architects' go-to solution
Full Story
How-To Guides
An Architect Tells Us How to Read Floor Plans
Understanding floor plans is a must when building or doing an A&A. Learn how to in the first of our two-part guide
Full Story
Architecture
Clever Design Creates Optical Illusion to Upscale This House
Inspired by pop artist Roy Lichtenstein's dots, ventilation blocks were used to give the illusion of height and depth
Full Story
Expert Advice
All You Need to Know About Pocket Doors
Get a handle on the smart slide-and-hide solution for versatile spaces
Full Story
StayHome
How Should Singapore’s Built Environment Change Post-Pandemic?
The lessons and issues brought forth by Covid-19 will have an impact on urban planning and the buildings we live in
Full Story
StayHome
How Tuberculosis Pandemics Helped Shape Modernist Architecture
Doctors prescribed sun, air and the outdoors for tuberculosis patients... and it influenced Modernist architecture
Full Story
StayHome
How Will Coronavirus Change our Homes?
Five architects weigh in on how Covid-19 will transform our houses, and share advice on how to make them safer
Full Story
Architecture
‘Breaking Ground’ Celebrates a Century of Women Architects’ Work
More than 200 architecturally significant buildings around the world are featured in architect Jane Hall’s new book
Full Story

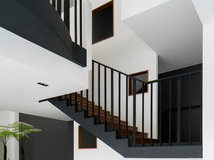


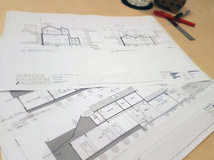
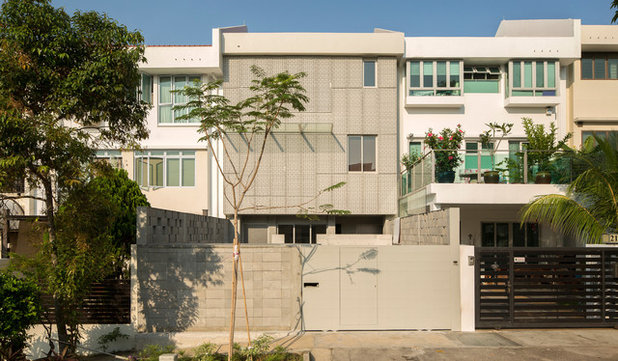
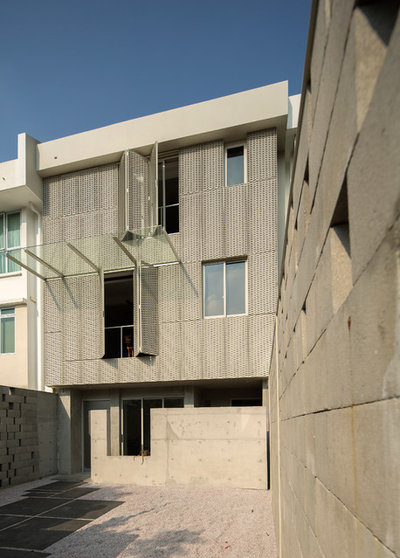
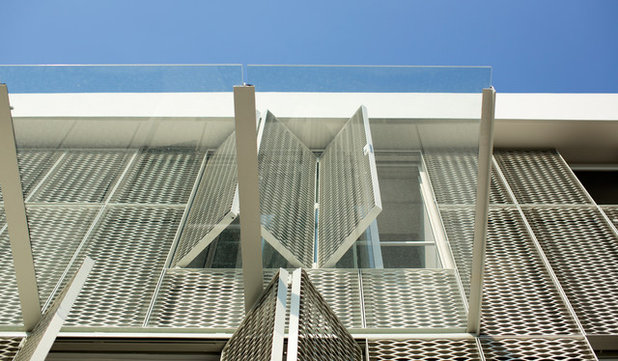
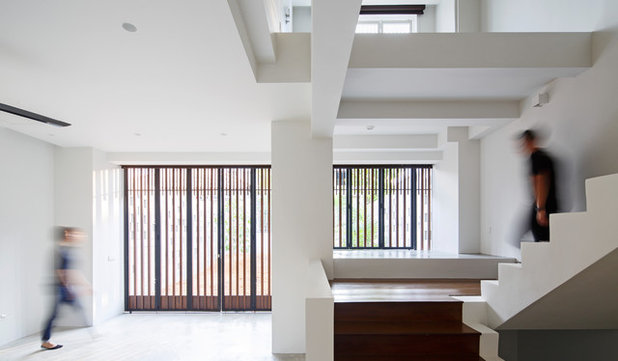
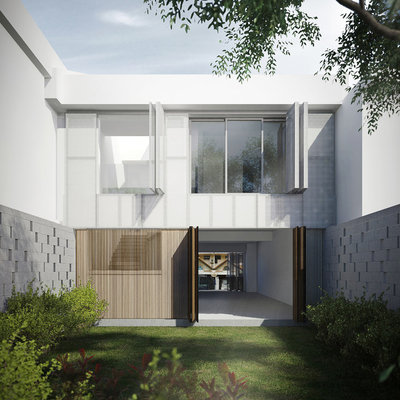
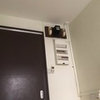
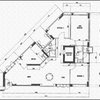
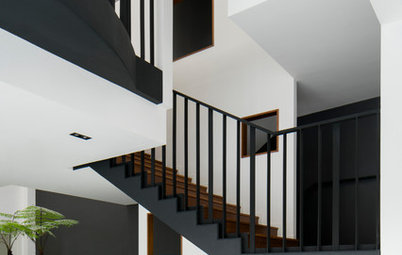
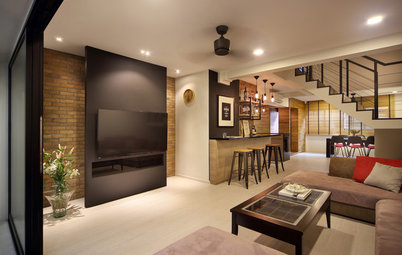
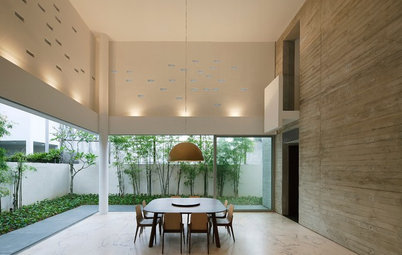
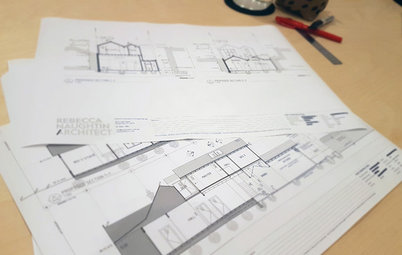
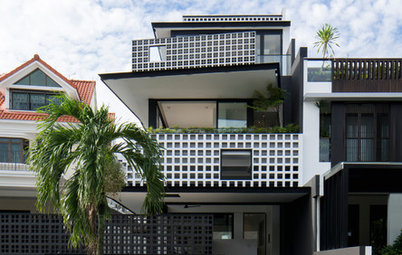
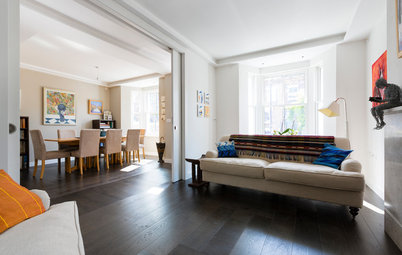
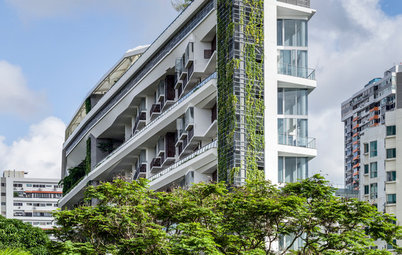
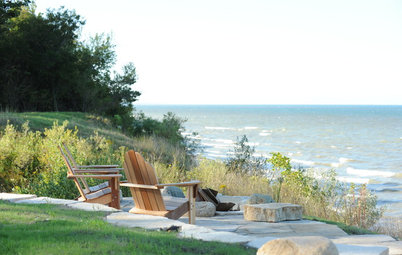
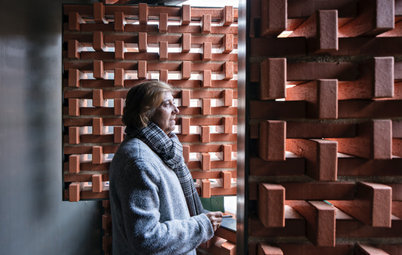
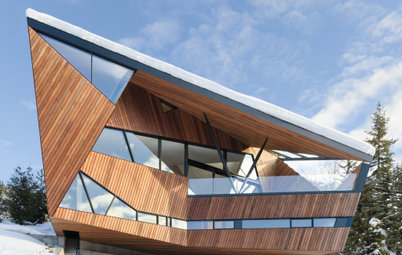
Passive cooling- how wonderful!- Thoughtful and functional designing that not only looks cool, but works by directing wind-flow too. Mind blowing!
This is amazing! The unassuming facade has so much thought in it. Perfectly suited for Singapore's weather.
So classic and tasteful does anyone know what style this is?