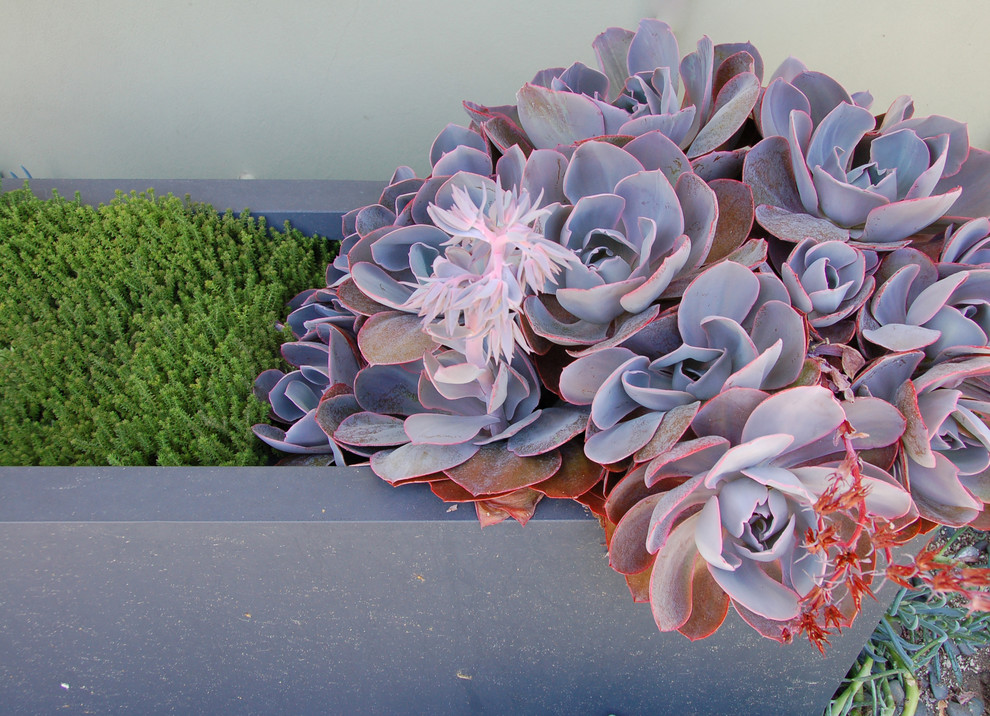
Palo Alto 2
The design for this Palo Alto property, developed with Fergus Garber Young Architects, was a direct outgrowth of client needs, sustainability interests, and neighborhood context. Through collaboration with the family, we responded to the wooded character of the neighborhood with bold, lush plantings that reflected their streamlined, modernist tastes. The clients, moreover, sought a garden in which to immerse themselves in nature and to be together as a family, a goal we achieved through strategic placement of plants, furnishings, and focal points such as a dramatic fire pit. The new garden offers generous outdoor spaces for gathering, striking inside/outside views, contrasting textures, and year-round color.
In addition to creating a sense of privacy through effectively layered foliage, we designed and installed a corten steel sculptural screening element in the front entry which provides a porous buffer from neighbors and street. This was so successful that, in response to the owners’ request, we detailed a dynamic water element, also of corten, that terminates the views from the living area of the house into the back garden.
Photo by JLJA.
Other Photos in Palo Alto #2
What Houzzers are commenting on
Janelle McCarter added this to janelle_mccarter's Ideas20 August 2021
Love succulents

1. Echeveria An easy addition is an Echeveria (shown here is the ‘Afterglow’), an evergreen succulent that resembles...