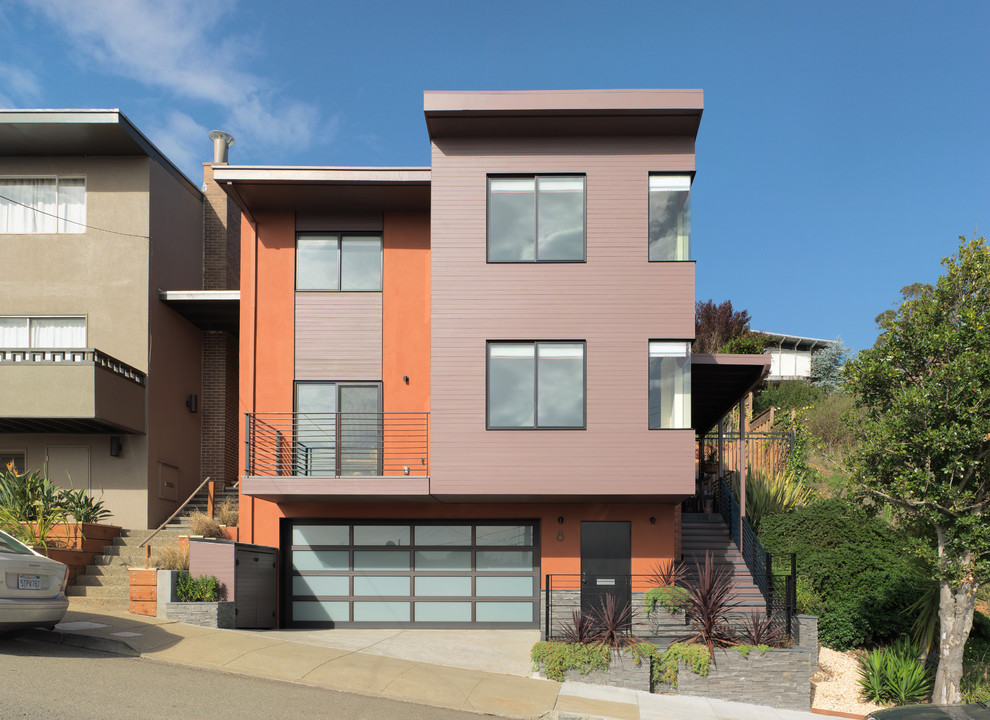
Addison Street
The house sits at the end of 6 identical houses built in 1960. The original house had a flat front, with a deck running the width of the house. This project renovated the interior and added a bay at the corner creating a termination point for the row of houses. The abutted glazing at the corner of the bay allows for unobstructed views from the living room and master bedroom above to the San Francisco Bay and Oakland Hills beyond. A base of split faced slate ledgestone grounds the house to its site while a powder coated steel rail provides a sharp accent to the powerfully colored stucco and wood siding.
Completed in 2012 by CLO CONstruction. Structural Enginering: SEMCO. Color Consultant: Gale Melton Design. Photos: Rien van Rijthoven. Design Team: Phil Rossington, Mason St.Peter.
