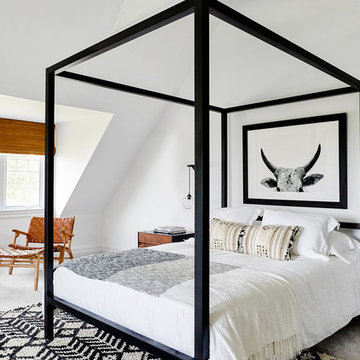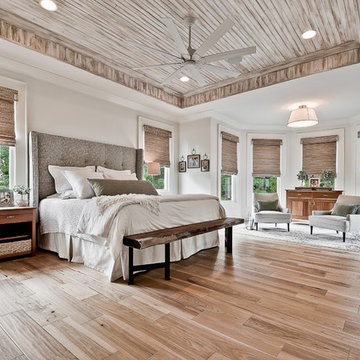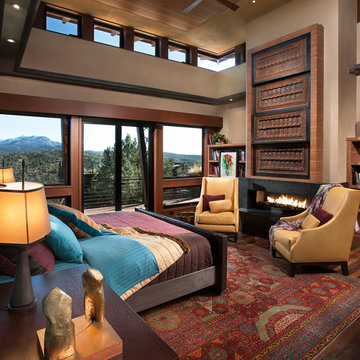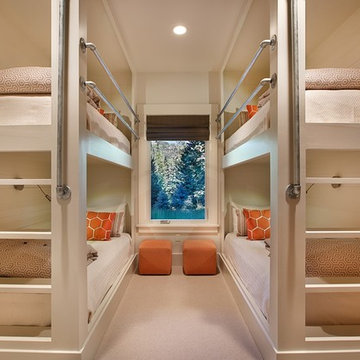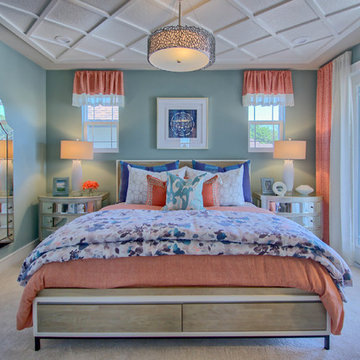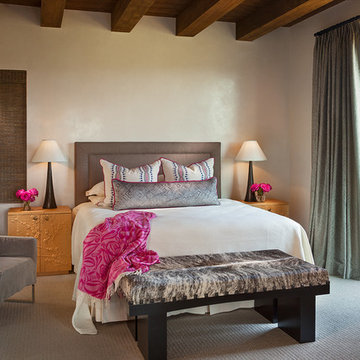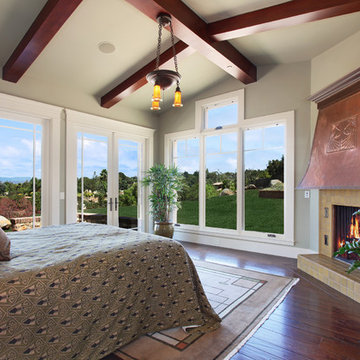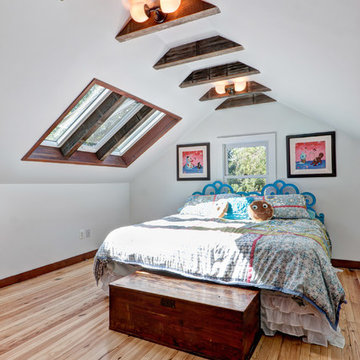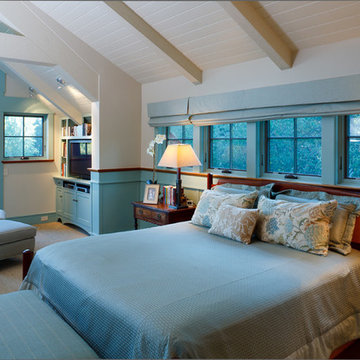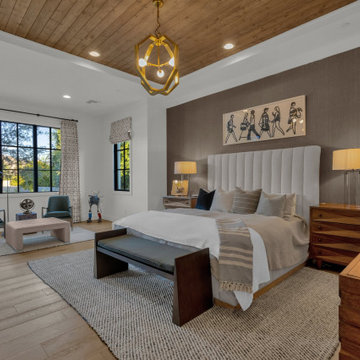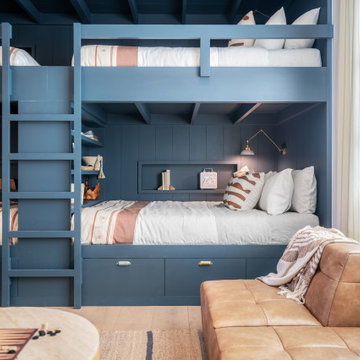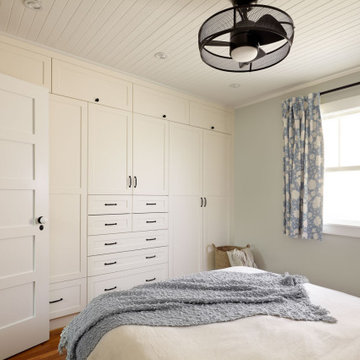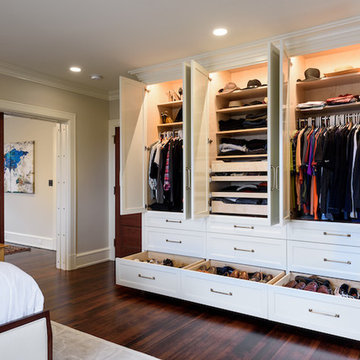28,393 American Bedroom Design Photos
Sort by:Popular Today
81 - 100 of 28,393 photos
Item 1 of 2

This 2-story home includes a 3- car garage with mudroom entry, an inviting front porch with decorative posts, and a screened-in porch. The home features an open floor plan with 10’ ceilings on the 1st floor and impressive detailing throughout. A dramatic 2-story ceiling creates a grand first impression in the foyer, where hardwood flooring extends into the adjacent formal dining room elegant coffered ceiling accented by craftsman style wainscoting and chair rail. Just beyond the Foyer, the great room with a 2-story ceiling, the kitchen, breakfast area, and hearth room share an open plan. The spacious kitchen includes that opens to the breakfast area, quartz countertops with tile backsplash, stainless steel appliances, attractive cabinetry with crown molding, and a corner pantry. The connecting hearth room is a cozy retreat that includes a gas fireplace with stone surround and shiplap. The floor plan also includes a study with French doors and a convenient bonus room for additional flexible living space. The first-floor owner’s suite boasts an expansive closet, and a private bathroom with a shower, freestanding tub, and double bowl vanity. On the 2nd floor is a versatile loft area overlooking the great room, 2 full baths, and 3 bedrooms with spacious closets.
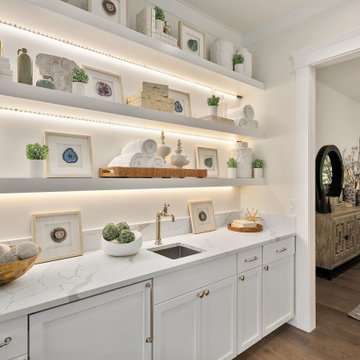
Master suite coffee bar and built-ins featuring a prep sink and under counter beverage cooler.
Find the right local pro for your project
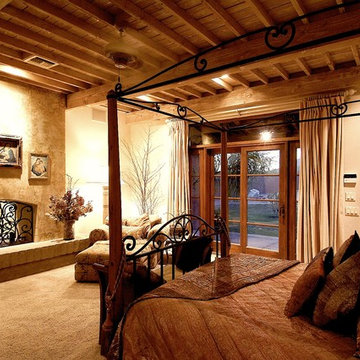
THE MASTER BEDROOM: The Homeowner wanted a warm Mediterranean wood ceiling with a pass-through fireplace into the Master Bath area.
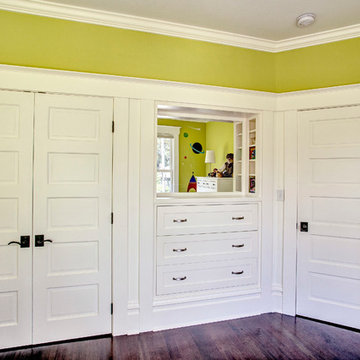
Two doors were tied together with a built-in dresser and mirror.
John Wilbanks Photography
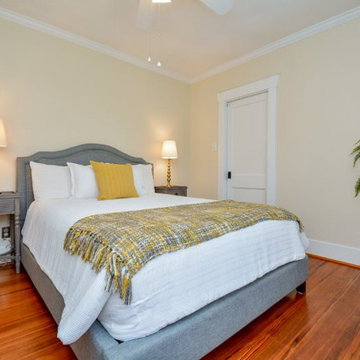
Master bedroom with two closets and additional clothes/linen closet n the bathroom. Ceiling fan to keep you cool on those warm summer nights.
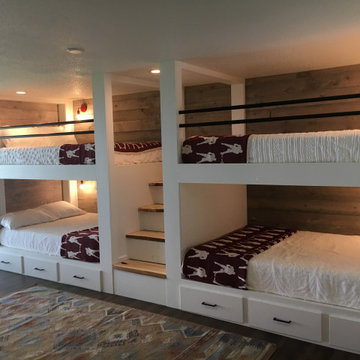
I built this 4 section Queen bed system in 2018. It has integrated storage under each step. Each tread is make of kiln dried local lumber. Each unit has power, USB charging, and dimmable lighting. It also has 6 drawer units for convenient storage.
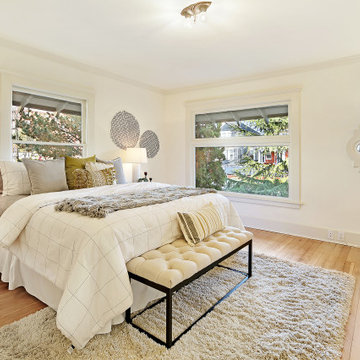
Beautifully curated elements and timeless materials offer a modern edge within a more traditional setting.
28,393 American Bedroom Design Photos
5
