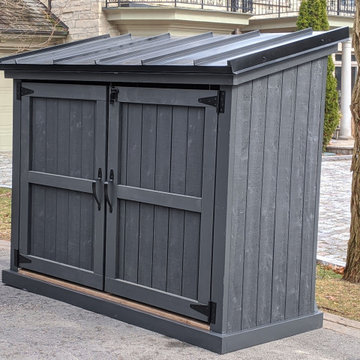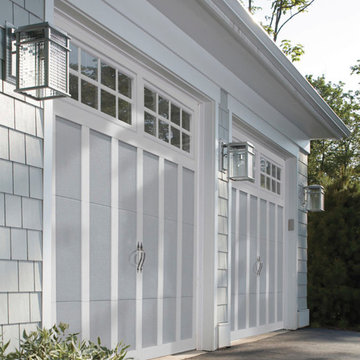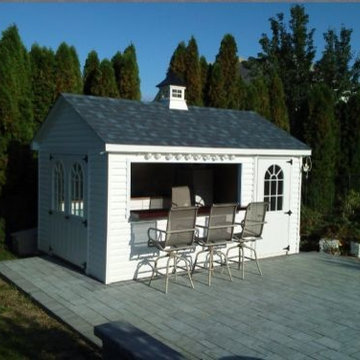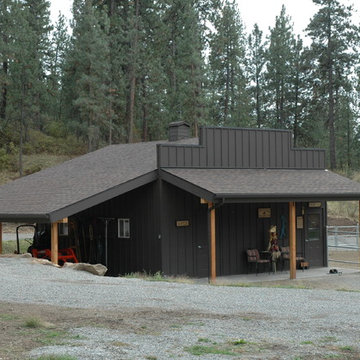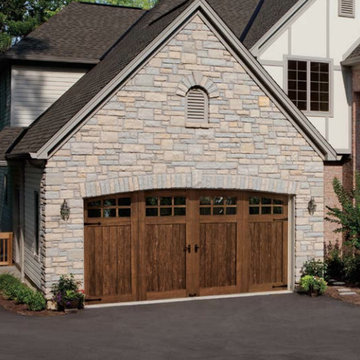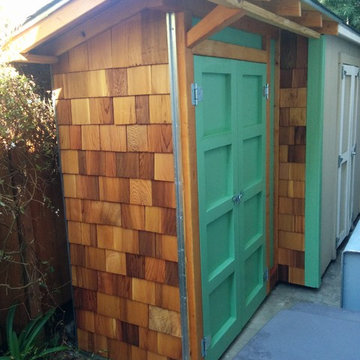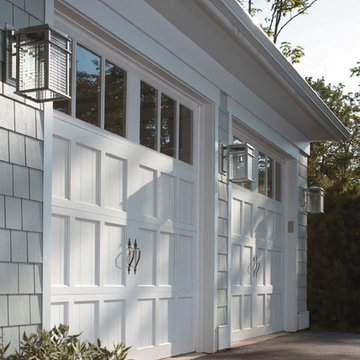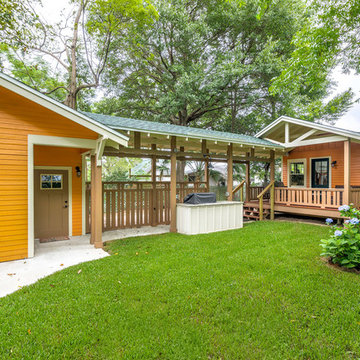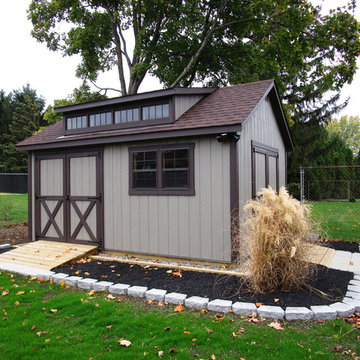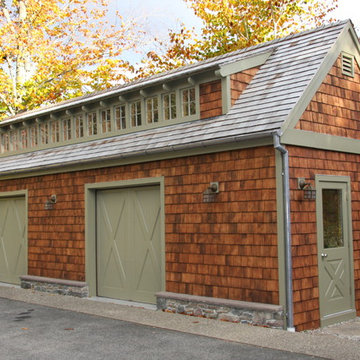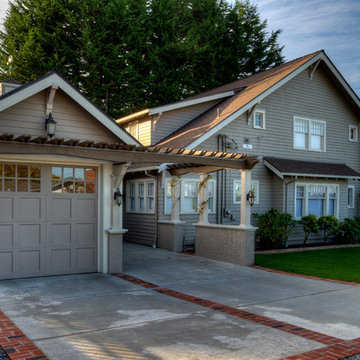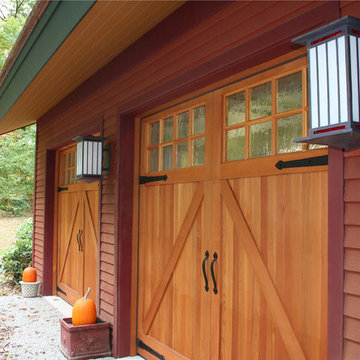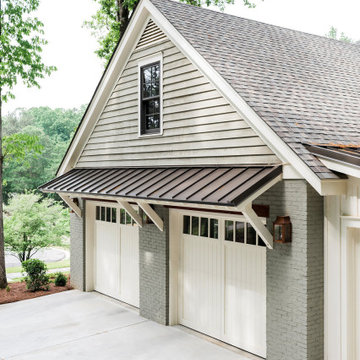7,339 American Car Porch and Shed Design Photos
Find the right local pro for your project
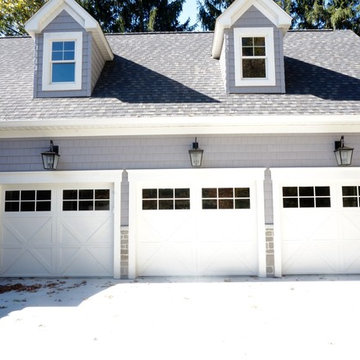
Exterior Lighting: Laura of Pembroke, Inc.
Building & Design: Memmer Construction
Photo Credit: Laura of Pembroke, Inc.
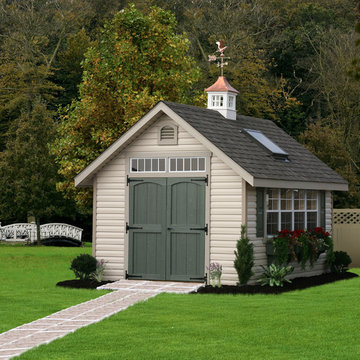
This pretty custom garden shed is perfect to use as a potting shed or to store your gardening supplies. Maybe a potting bench inside.
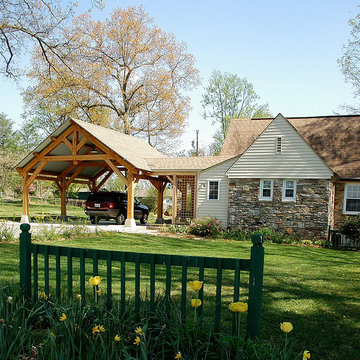
A very handsome porte-cochere addition to this beautiful home. This addition also includes a breezeway to the house.

Photos by Northlight Photography. Lake Washington remodel featuring native Pacific Northwest Materials and aesthetics. Trellis over wood garage doors provides architectural interest, filtered light, and announces the garage entrance.
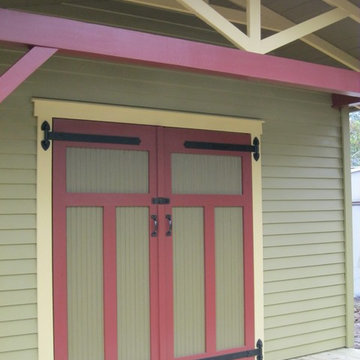
Cypress beadboard doors by Historic Shed: http://historicshed.com/historic-home-accessories/carriage-house-style-doors/
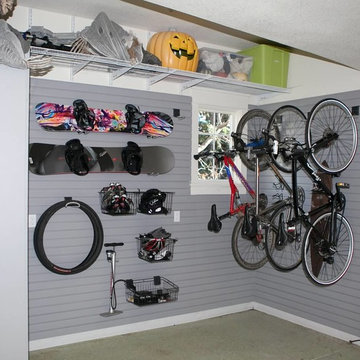
Located in Colorado. We will travel.
Storage solution provided by the Closet Factory.
Budget varies.
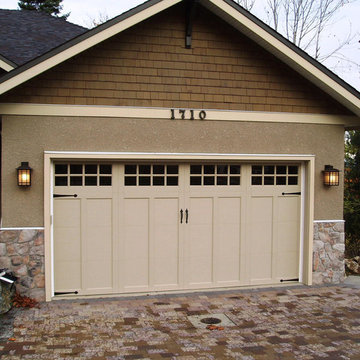
Clopay Coachman Collection insulated steel carriage house style garage door on a Craftsman style home.Design 12 with SQ24 windows, painted tan. Overhead garage door.
7,339 American Car Porch and Shed Design Photos
1
