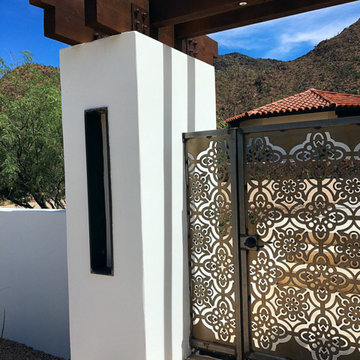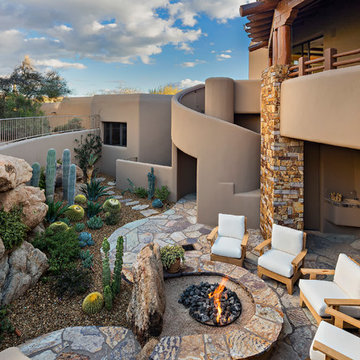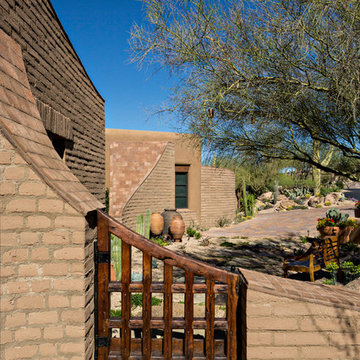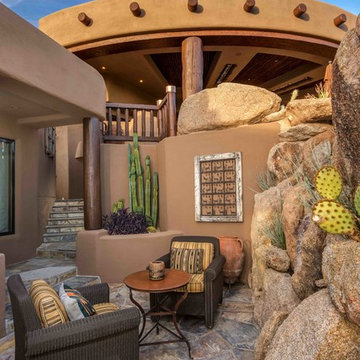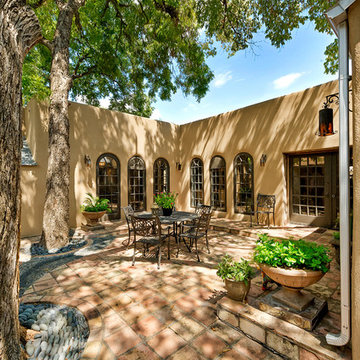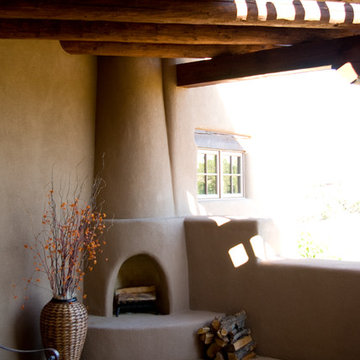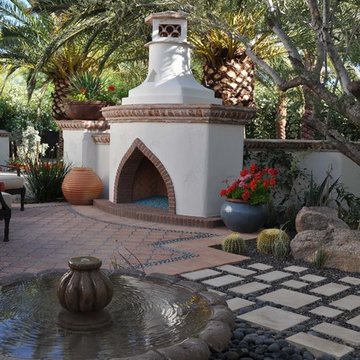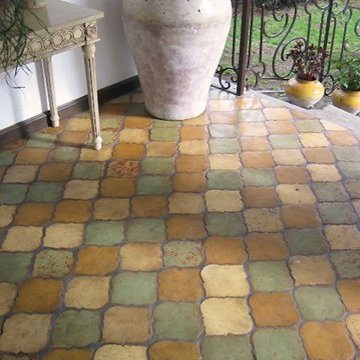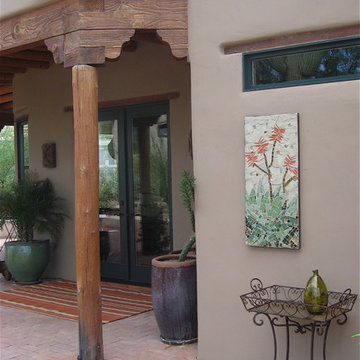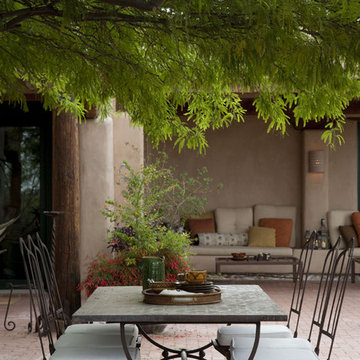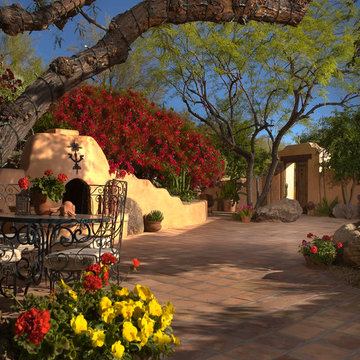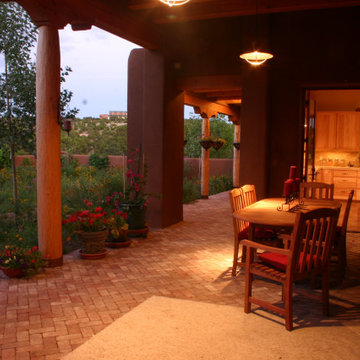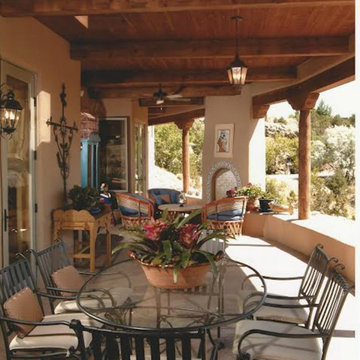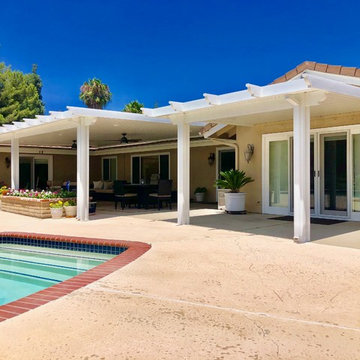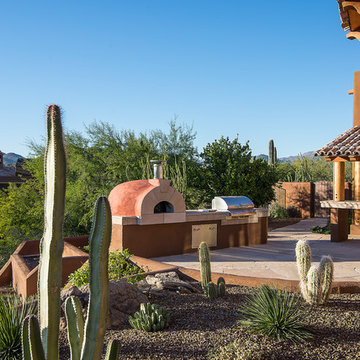19,377 American Courtyard Design Photos
Find the right local pro for your project
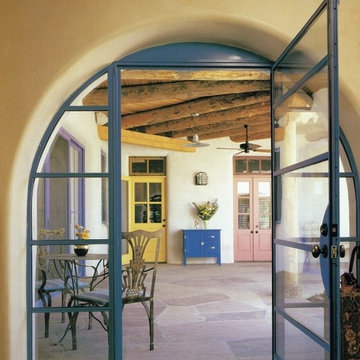
Steel and glass entry door set in double abobe arched opening. View is from entry hall looking out to entry portal with peeled log ceiling and stone floors. Dining Room with sixteen foot sliding glass door is on the left followed by the kitchen, butler pantry through the yellow door and guest suite through the red French doors.
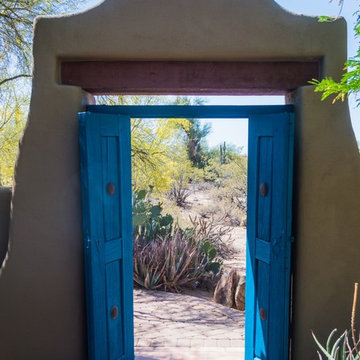
We take great pride in our work and thoroughly vet all of our subcontractors to ensure that they comply with our high standards.
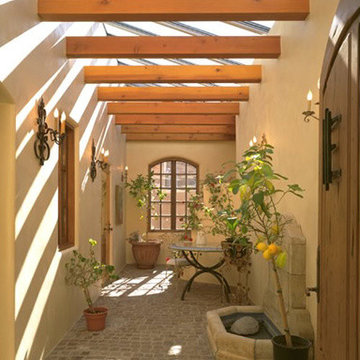
Our task was to create a cohesive whole to a property set amongst traditional old adobe homes with clarity of circulation for a home with disparate elements built over a long period of time. We placed the new family room next to an existing office and linked these two spaces to the main house via the new entry that is perceived as an outdoor room (gesturing to the memory that the area was once exterior space). We intentionally blurred the distinction of indoor and outdoor space. The addition (along with the existing structures) creates a casually defined auto court with a clearly articulated entry that is in keeping with the character of the historic neighborhood.
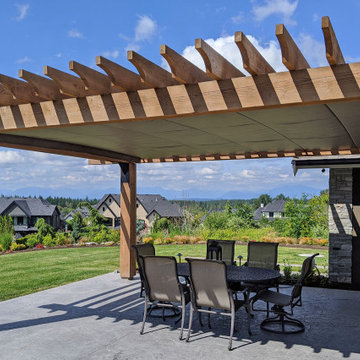
ShadeFX customized two retractable canopies for a lush property with panoramic views. The water-repellent fabrics provide rain protection over a secluded hot tub and picturesque dining area. Both shade systems enhance the outdoor spaces ready for use, rain or shine.
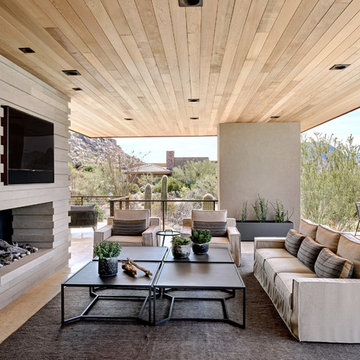
Located near the base of Scottsdale landmark Pinnacle Peak, the Desert Prairie is surrounded by distant peaks as well as boulder conservation easements. This 30,710 square foot site was unique in terrain and shape and was in close proximity to adjacent properties. These unique challenges initiated a truly unique piece of architecture.
Planning of this residence was very complex as it weaved among the boulders. The owners were agnostic regarding style, yet wanted a warm palate with clean lines. The arrival point of the design journey was a desert interpretation of a prairie-styled home. The materials meet the surrounding desert with great harmony. Copper, undulating limestone, and Madre Perla quartzite all blend into a low-slung and highly protected home.
Located in Estancia Golf Club, the 5,325 square foot (conditioned) residence has been featured in Luxe Interiors + Design’s September/October 2018 issue. Additionally, the home has received numerous design awards.
Desert Prairie // Project Details
Architecture: Drewett Works
Builder: Argue Custom Homes
Interior Design: Lindsey Schultz Design
Interior Furnishings: Ownby Design
Landscape Architect: Greey|Pickett
Photography: Werner Segarra
19,377 American Courtyard Design Photos
6
