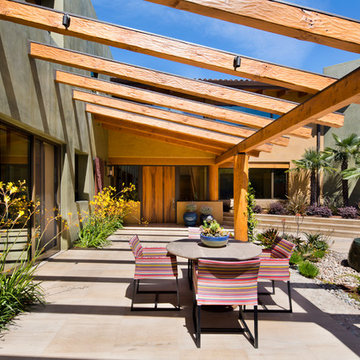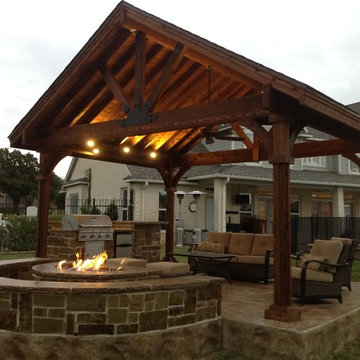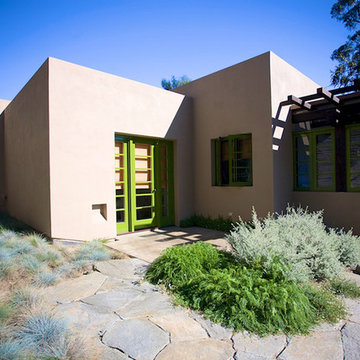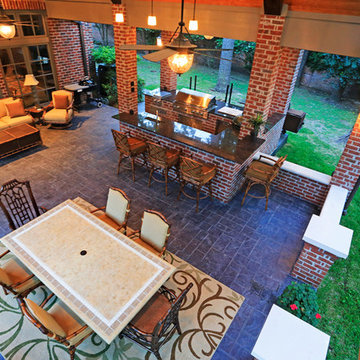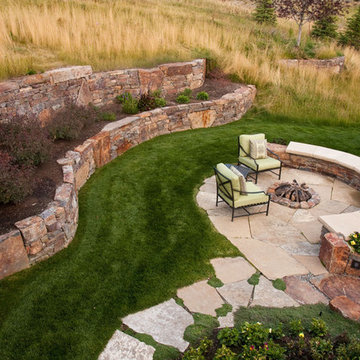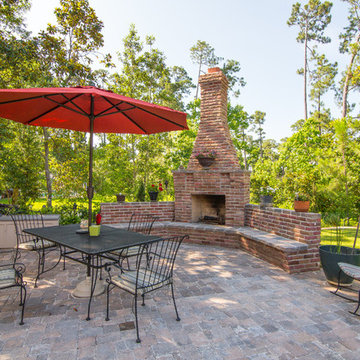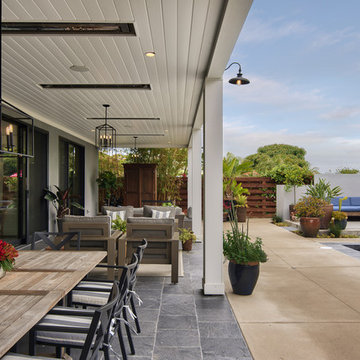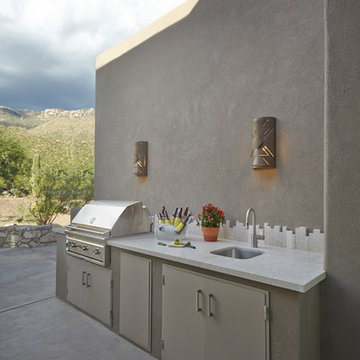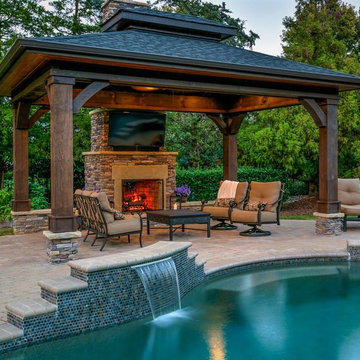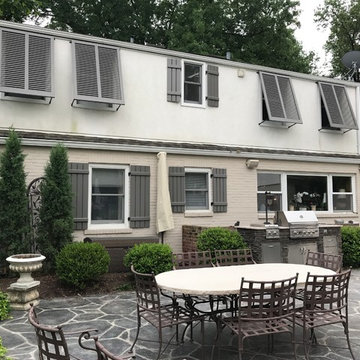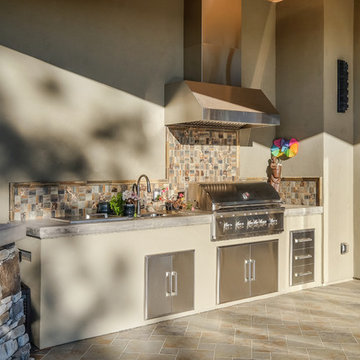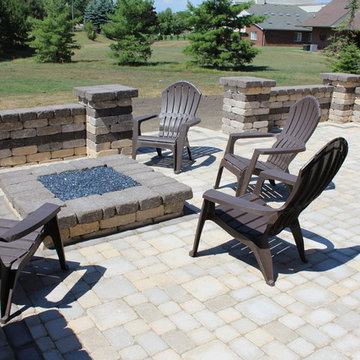19,375 American Courtyard Design Photos
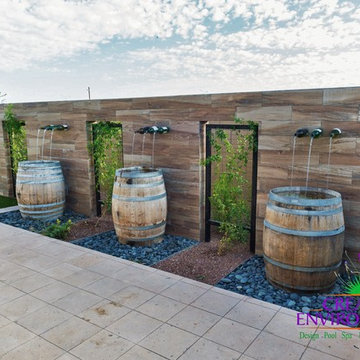
Water features can help turn your landscape into something special, providing a focal point and attracting wildlife. If done correctly, they can bring both beauty and very low maintenance into your backyard. Finding the right design that will fit with the existing look of your outdoor environment is key. We want your water features in Arizona to match the style and sophistication of your home and landscape.
Find the right local pro for your project
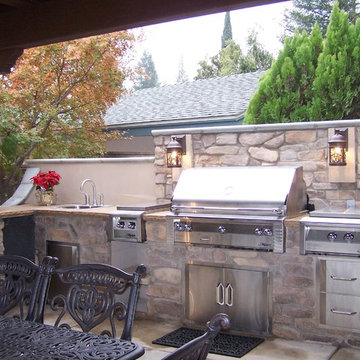
Sunset Construction and Design specializes in creating residential patio retreats, outdoor kitchens with fireplaces and luxurious outdoor living rooms. Our design-build service can turn an ordinary back yard into a natural extension of your home giving you a whole new dimension for entertaining or simply unwinding at the end of the day. If you’re interested in converting a boring back yard or starting from scratch in a new home, look us up! A great patio and outdoor living area can easily be yours. Greg, Sunset Construction & Design in Fresno, CA.
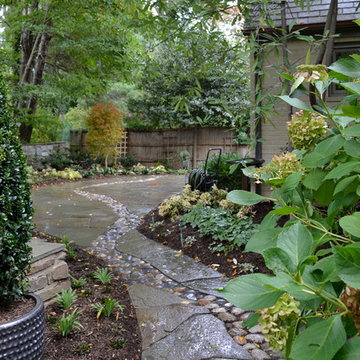
River Rock path through patio of irregular flagstone lead the eye to Japanese Maple 'Calico' as focal point of shade garden. Photo: Tomi Landis
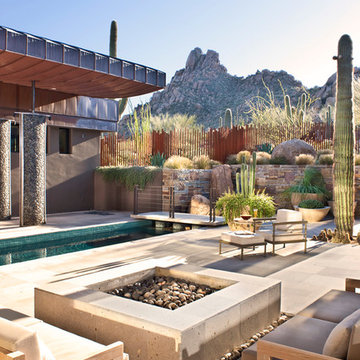
Designed to embrace an extensive and unique art collection including sculpture, paintings, tapestry, and cultural antiquities, this modernist home located in north Scottsdale’s Estancia is the quintessential gallery home for the spectacular collection within. The primary roof form, “the wing” as the owner enjoys referring to it, opens the home vertically to a view of adjacent Pinnacle peak and changes the aperture to horizontal for the opposing view to the golf course. Deep overhangs and fenestration recesses give the home protection from the elements and provide supporting shade and shadow for what proves to be a desert sculpture. The restrained palette allows the architecture to express itself while permitting each object in the home to make its own place. The home, while certainly modern, expresses both elegance and warmth in its material selections including canterra stone, chopped sandstone, copper, and stucco.
Project Details | Lot 245 Estancia, Scottsdale AZ
Architect: C.P. Drewett, Drewett Works, Scottsdale, AZ
Interiors: Luis Ortega, Luis Ortega Interiors, Hollywood, CA
Publications: luxe. interiors + design. November 2011.
Featured on the world wide web: luxe.daily
Photos by Grey Crawford
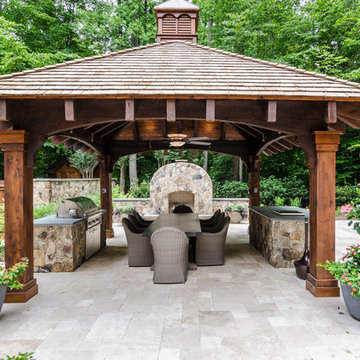
Louvered panel cupola with copper cap on rustic pergola. Trimmed out heavy Cedar posts.
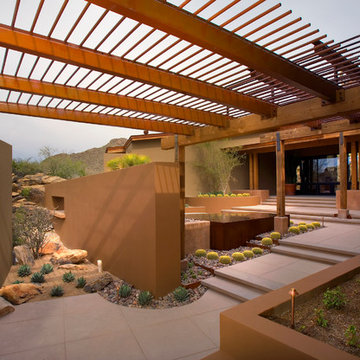
When visitors pass through the gate into the forecourt, they experience another array of cantilevered cast concrete steps that “float” up to the front door. Bianchi, a Phoenix based pool and landscape designer, set this rhythmic path to echo the lines and ascending forms of the architects dramatic rusted-steel entry pergola. michaelwoodall.com
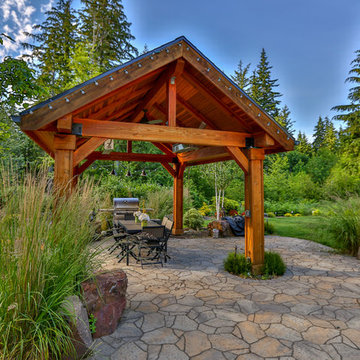
A cedar free-standing, gable style patio cover with beautiful landscaping and stone walkways that lead around the house. This project also has a day bed that is surrounded by landscaping and a water fountain.
19,375 American Courtyard Design Photos
9
