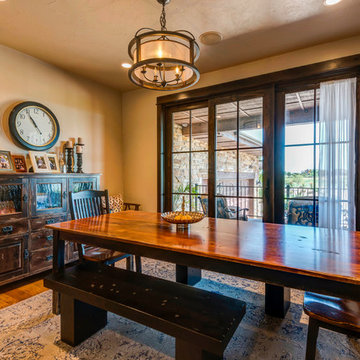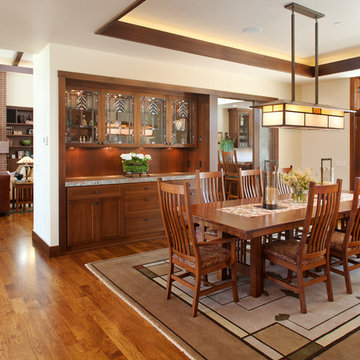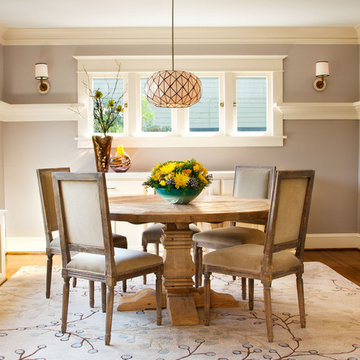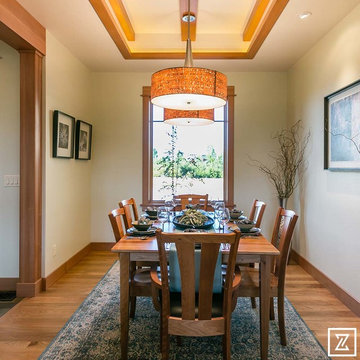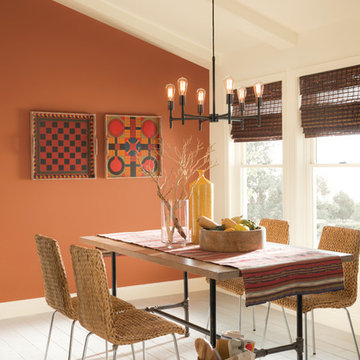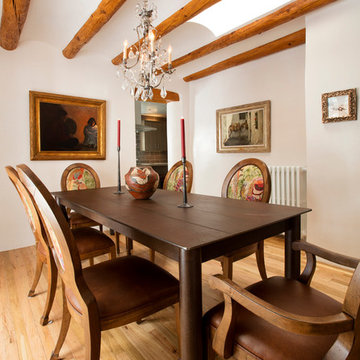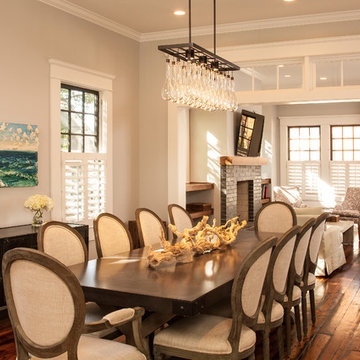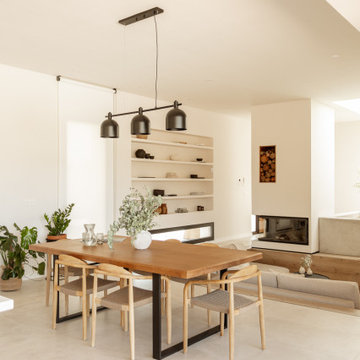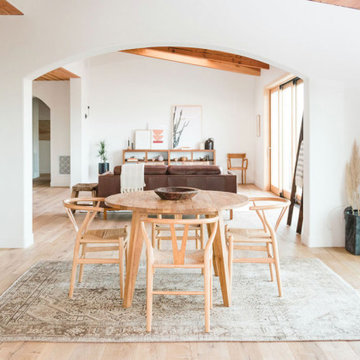19,951 American Dining Room Design Photos
Find the right local pro for your project

This Greenlake area home is the result of an extensive collaboration with the owners to recapture the architectural character of the 1920’s and 30’s era craftsman homes built in the neighborhood. Deep overhangs, notched rafter tails, and timber brackets are among the architectural elements that communicate this goal.
Given its modest 2800 sf size, the home sits comfortably on its corner lot and leaves enough room for an ample back patio and yard. An open floor plan on the main level and a centrally located stair maximize space efficiency, something that is key for a construction budget that values intimate detailing and character over size.
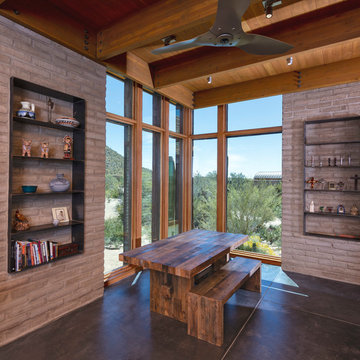
18” adobe bricks serve as structure and interior/ exterior finish. The client requested that this ancient building material be updated to a modern aesthetic, so we designed using tall, narrow openings with steel lintels and left the natural, coarse texture. Antiques and art from the area (both old and new) are showcased throughout the property. Art niches made of steel are integrated into the adobe walls.
Steven Meckler Photographer
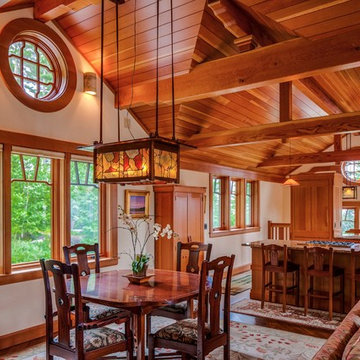
Douglass Fir beams, vertical grain Douglas Fir ceiling, trim. and cabinets. Custom reproduction Craftsmen lighting fixtures by John Hamm (www.hammstudios.com)
Custom Dining furniture by Phi Home Designs
Brian Vanden Brink Photographer
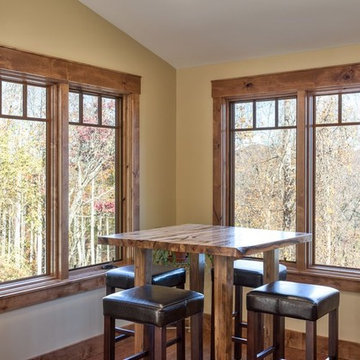
Site harvested red hickory table by homeowner. Craftsman detailed window trim in cherry stained Alder.

We restored original dining room buffet, box beams and windows. Owners removed a lower ceiling to find original box beams above still in place. Buffet with beveled mirror survived, but not the leaded glass. New art glass panels were made by craftsman James McKeown. Sill of flanking windows was the right height for a plate rail, so there may have once been one. We added continuous rail with wainscot below. Since trim was already painted we used smooth sheets of MDF, and applied wood battens. Arch in bay window and enlarged opening into kitchen are new. Benjamin Moore (BM) colors are "Confederate Red" and "Atrium White." Light fixtures are antiques, and furniture reproductions. David Whelan photo

The new breakfast room extension features vaulted ceilings and an expanse of windows

Formal style dining room off the kitchen and butlers pantry. A large bay window and contemporary chandelier finish it off!
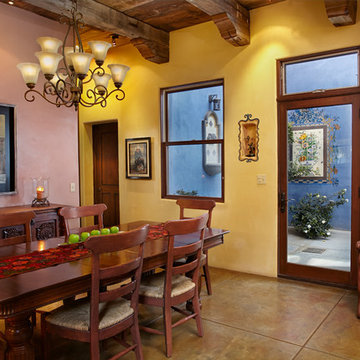
Corbeled beamed ceilings, nichos and integral colored plaster in sunset hues suit the Mexican Colonial decor of this dining room.
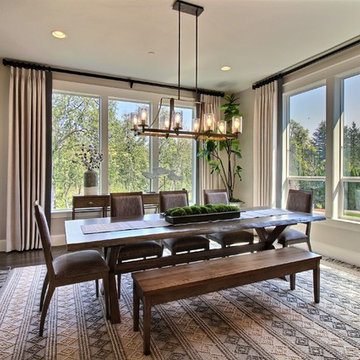
Paint Colors by Sherwin Williams
Interior Body Color : Agreeable Gray SW 7029
Interior Trim Color : Northwood Cabinets’ Jute
Interior Timber Stain : Northwood Cabinets’ Custom Jute
Flooring & Tile Supplied by Macadam Floor & Design
Hardwood by Provenza Floors
Hardwood Product : African Plains in Black River
Interior Design & Furnishings by Creative Interiors & Design
19,951 American Dining Room Design Photos
1
