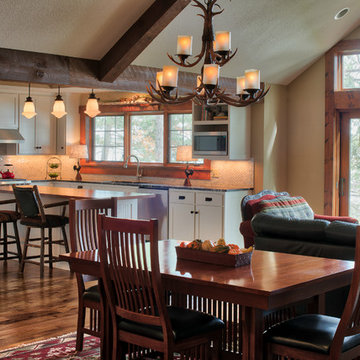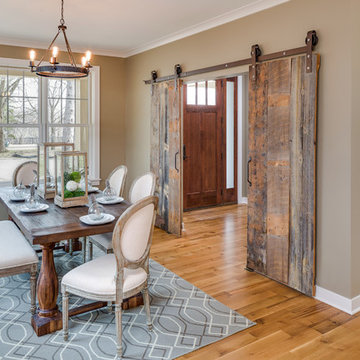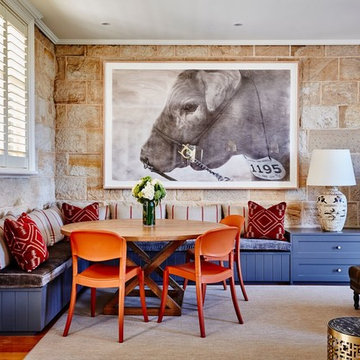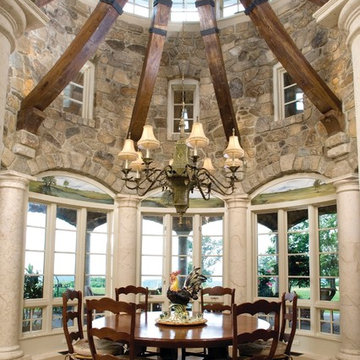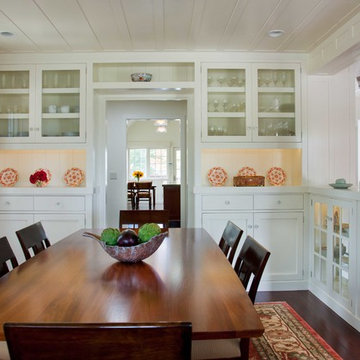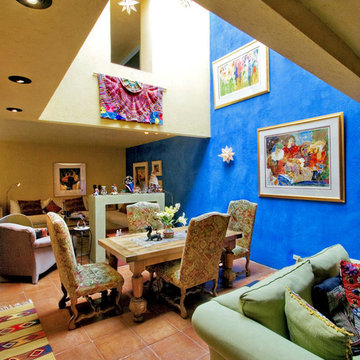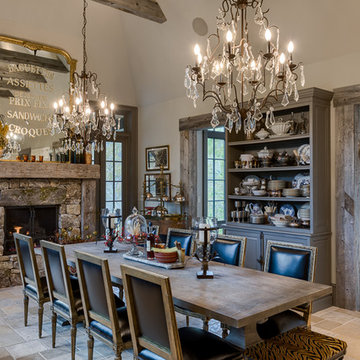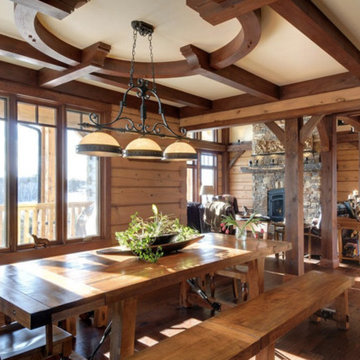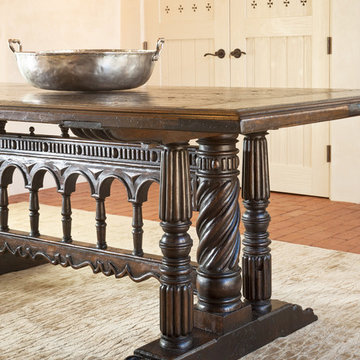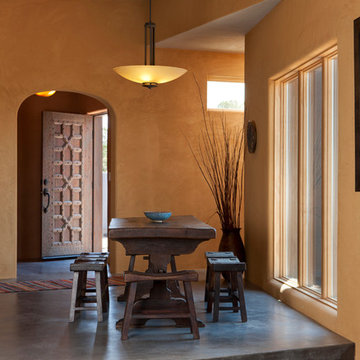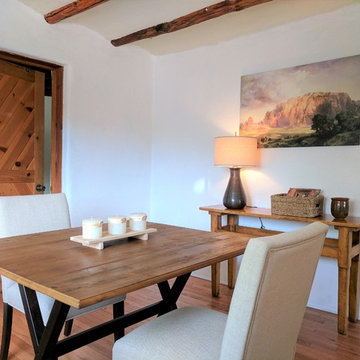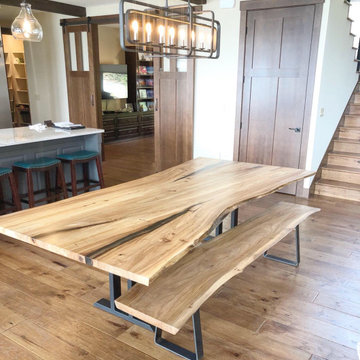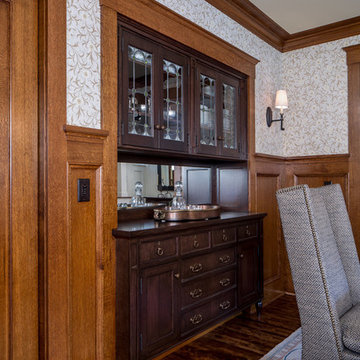19,941 American Dining Room Design Photos
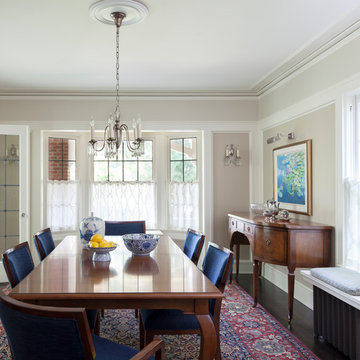
Sitting in one of Capital Hill’s beautiful neighborhoods, the exterior of this residence portrays a
bungalow style home as from the Arts and Craft era. By adding a large dormer to east side of the house,
the street appeal was maintained which allowed for a large master suite to be added to the second
floor. As a result, the two guest bedrooms and bathroom were relocated to give to master suite the
space it needs. Although much renovation was done to the Federalist interior, the original charm was
kept by continuing the formal molding and other architectural details throughout the house. In addition
to opening up the stair to the entry and floor above, the sense of gained space was furthered by opening
up the kitchen to the dining room and remodeling the space to provide updated finishes and appliances
as well as custom cabinetry and a hutch. The main level also features an added powder room with a
beautiful black walnut vanity.
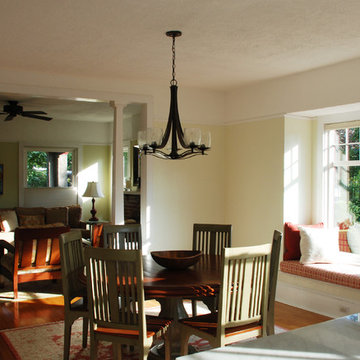
We completely renovated this 1910 arts and crafts style bungalow to retain the original charm of the house, yet update it with modern functionality and amenities. The existing baths and kitchen were in need of major updates. Thus, we were able to add on to the kitchen and update it with a new apron farmhouse sink, custom cabinetry, and modern appliances, including a fun Ruby Red Blue Star range. The bathrooms were reconfigured and re-tiled using materials appropriate for the original era. We sourced arts and crafts style stained glass windows from the 1910 era to create additional charm for the bathroom as well as privacy. The original hardwood floors throughout the house were salvaged and refinished. The original windows were previously replaced. Thus, we specified new windows for the house that are reminiscent to the original windows.
Find the right local pro for your project
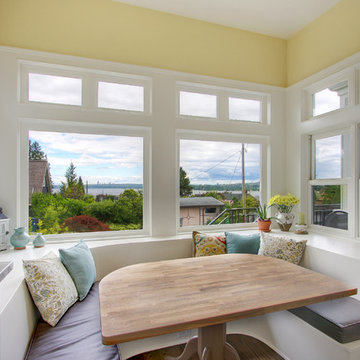
This 4,500 square foot house faces eastward across Lake Washington from Kirkland toward the Seattle skyline. The clients have an appreciation for the Foursquare style found in many of the historic homes in the area, and designing a home that fit this vocabulary while also conforming to the zoning height limits was the primary challenge. The plan includes a music room, study, craft room, breakfast nook, and 5 bedrooms, all of which pinwheel off of a centrally located stair. Skylights in the center of the house flood the home with natural light from the ceiling through an opening in the second floor down to the main level.
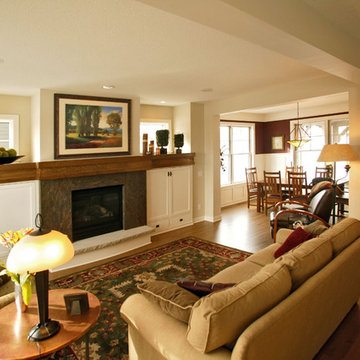
Open and generous open floor plan in Arts and Crafts Home.
Photography: Phillip Mueller Photography
Living Room and Dining Room
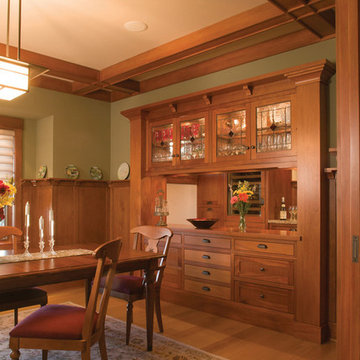
Rich mohagany wood takes center stage in this traditional dining room with an arts & crafts chandelier which highlights the warm tones and superior finish of the built-in cabinetry.
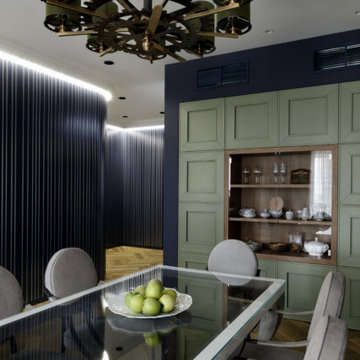
A large dining table in an expensive design, emphasizing opulence and grandeur. The rich materials and meticulous craftsmanship elevate the dining area, creating a setting fit for lavish gatherings and formal dinners.
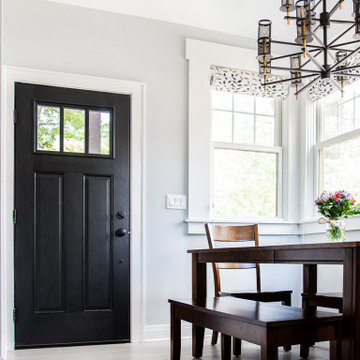
The new breakfast room extension features vaulted ceilings and an expanse of windows
19,941 American Dining Room Design Photos
6
