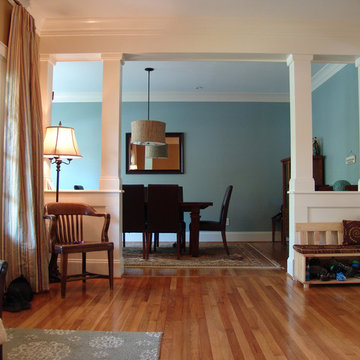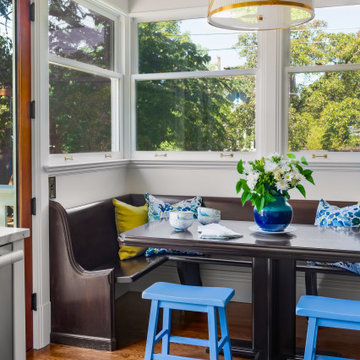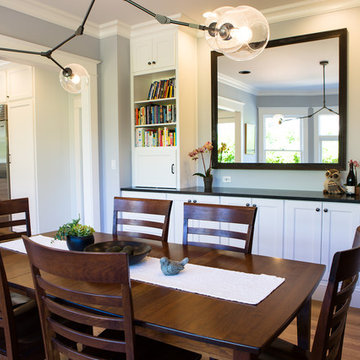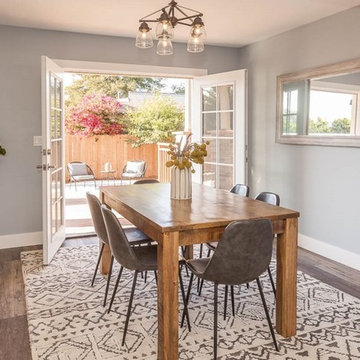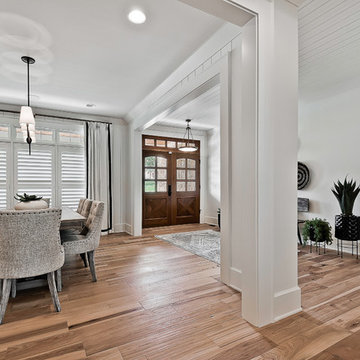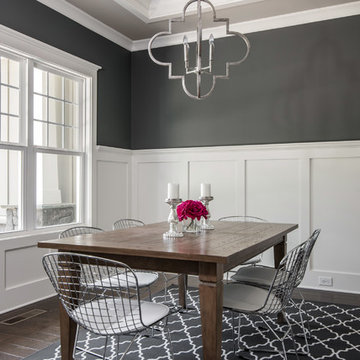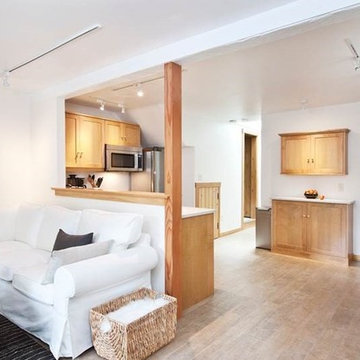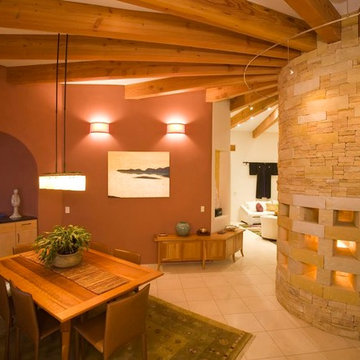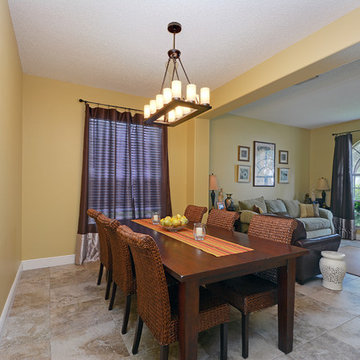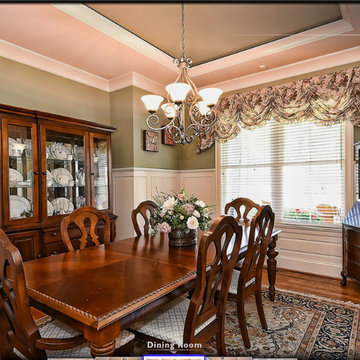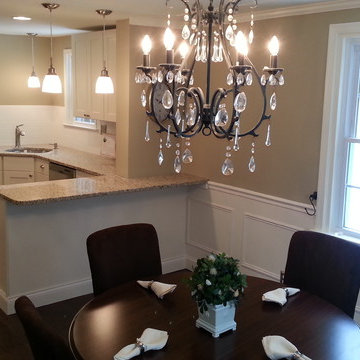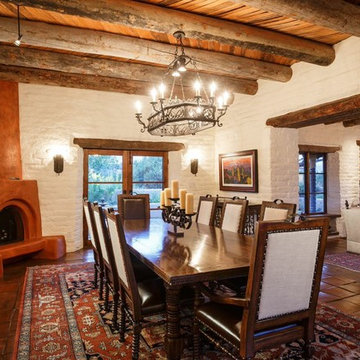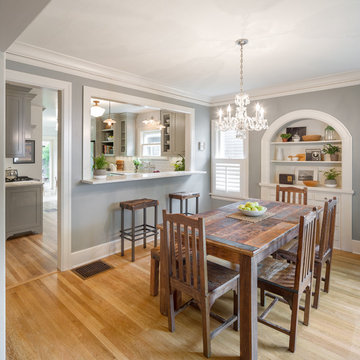19,946 American Dining Room Design Photos
Find the right local pro for your project
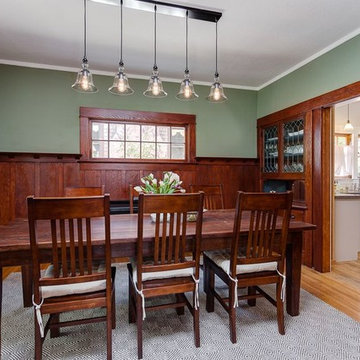
This project was a craftsman that needed a renovation. When the homeowners were ready to sell, I helped stage the house. The house presented so well, it sold within 4 days for over $20,000 over the asking price.
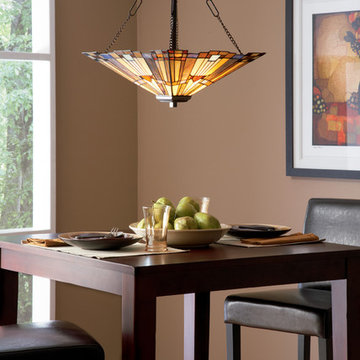
This gorgeous, Tiffany Lighting bronze pendant lighting fixture boasts a multi-colored, square-shaped shade and hardware in a valiant-bronze finish. The intricately designed three-light pendant looks great when hung in a series over a kitchen bar area or food prep island. Alternately, hang this Tiffany-style pendant light in a small foyer area for an eye-catching statement piece that enhances your home's classy decor and casts a warm glow over the space. From Quoizel Lighting's Inglenook collection, this light fixture requires three medium-base, incandescent light bulbs of up to 100-watts each.
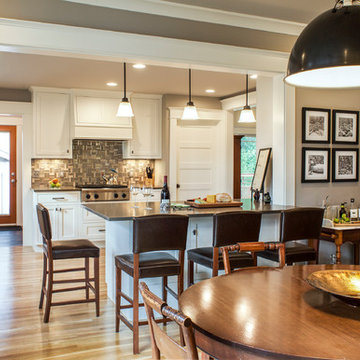
Craftsman style house opens up for better connection and more contemporary living. Removing a wall between the kitchen and dinning room and reconfiguring the stair layout allowed for more usable space and better circulation through the home. The double dormer addition upstairs allowed for a true Master Suite, complete with steam shower!
Photo: Pete Eckert
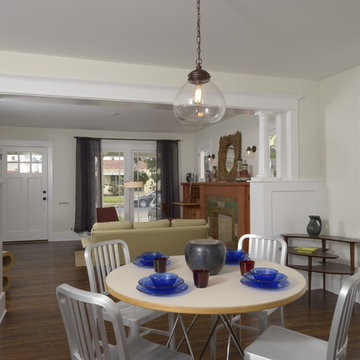
A classic 1925 Colonial Revival bungalow in the Jefferson Park neighborhood of Los Angeles restored and enlarged by Tim Braseth of ArtCraft Homes completed in 2013. Originally a 2 bed/1 bathroom house, it was enlarged with the addition of a master suite for a total of 3 bedrooms and 2 baths. Original vintage details such as a Batchelder tile fireplace with flanking built-ins and original oak flooring are complemented by an all-new vintage-style kitchen with butcher block countertops, hex-tiled bathrooms with beadboard wainscoting and subway tile showers, and French doors leading to a redwood deck overlooking a fully-fenced and gated backyard. The new master retreat features a vaulted ceiling, oversized walk-in closet, and French doors to the backyard deck. Remodeled by ArtCraft Homes. Staged by ArtCraft Collection. Photography by Larry Underhill.
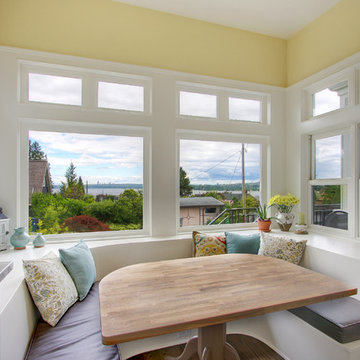
This 4,500 square foot house faces eastward across Lake Washington from Kirkland toward the Seattle skyline. The clients have an appreciation for the Foursquare style found in many of the historic homes in the area, and designing a home that fit this vocabulary while also conforming to the zoning height limits was the primary challenge. The plan includes a music room, study, craft room, breakfast nook, and 5 bedrooms, all of which pinwheel off of a centrally located stair. Skylights in the center of the house flood the home with natural light from the ceiling through an opening in the second floor down to the main level.
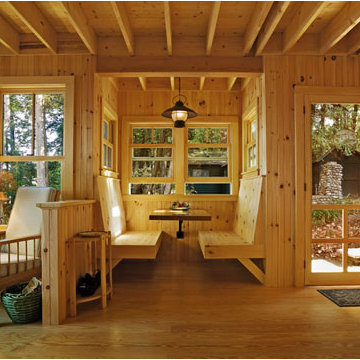
To view other design projects by TruexCullins Architecture + Interior Design visit www.truexcullins.com.
Photographer: Susan Teare Photography
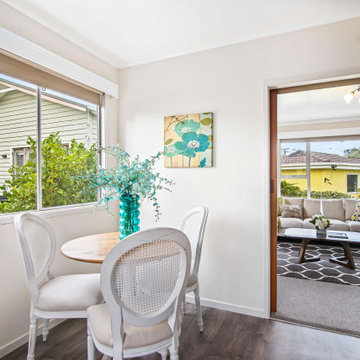
No space is too small in this kitchen-dining room in a midcentury Auckland unit. Staged by Vision Home.
19,946 American Dining Room Design Photos
10
