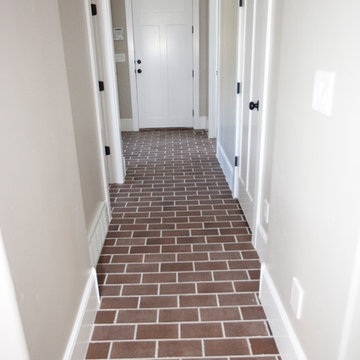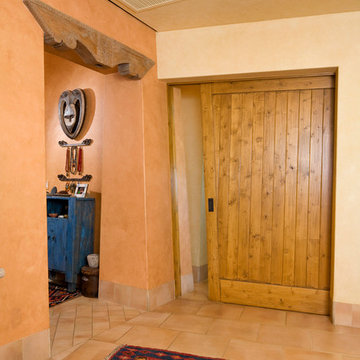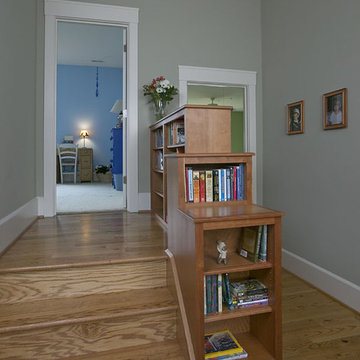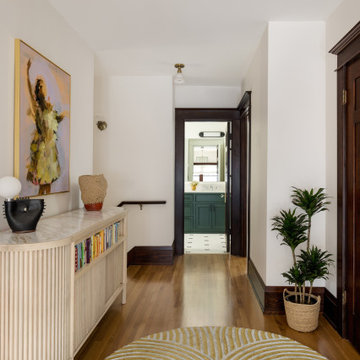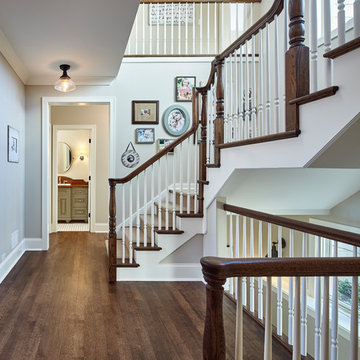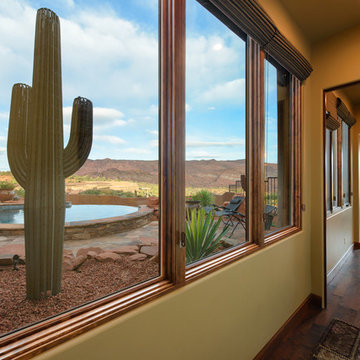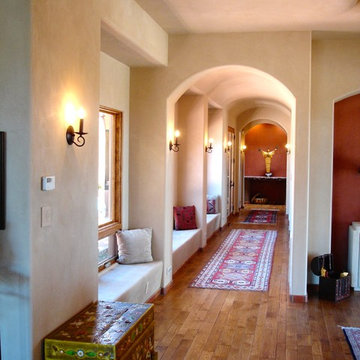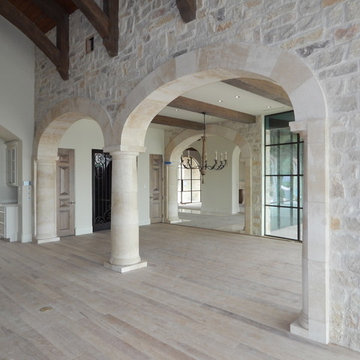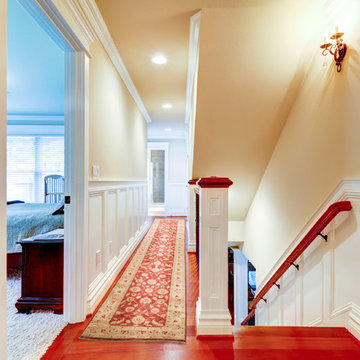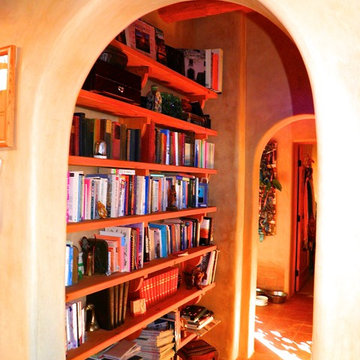6,540 American Hallway Design Photos
Sort by:Popular Today
101 - 120 of 6,540 photos
Item 1 of 2
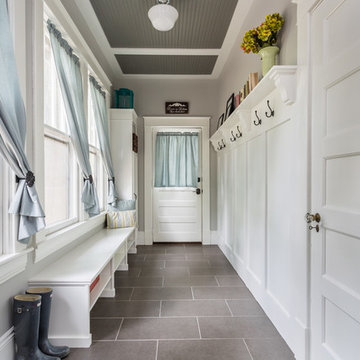
Updated kitchen in historic district. Involved removing existing walls and designing new open concept kitchen while maintaining the Arts and Craft feel.
Find the right local pro for your project
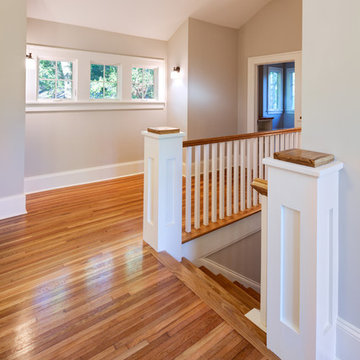
Sterling E. Stevens Design Photo, Raleigh, NC - Studio H Design, Charlotte, NC - Stirling Group, Inc, Charlotte, NC
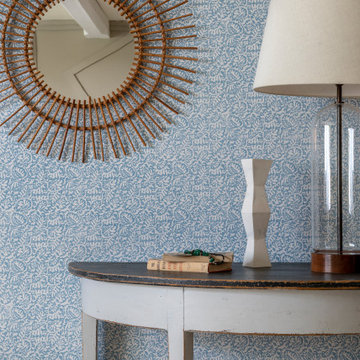
Product shoot on location for Rapture & Wright fabric, wallpaper and lighting.
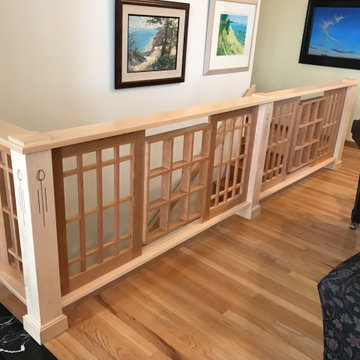
Natural cherry and maple will only increase in beauty as they develop their characteristic patina over time.
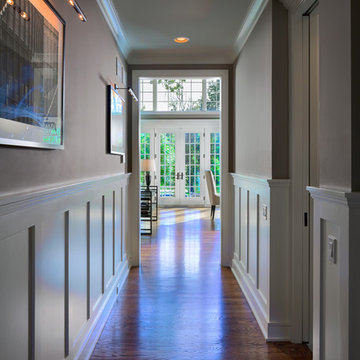
http://www.pickellbuilders.com. Entry hall with white recessed panel wainscott frame the view to the back yard. Photo by Paul Schlismann.
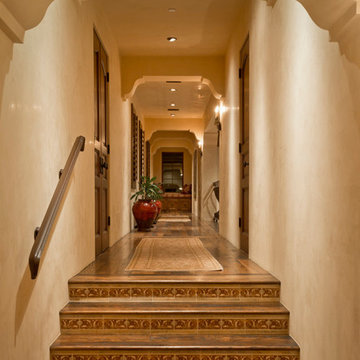
Custom Luxury Home with a Mexican inpsired style by Fratantoni Interior Designers!
Follow us on Pinterest, Twitter, Facebook, and Instagram for more inspirational photos!
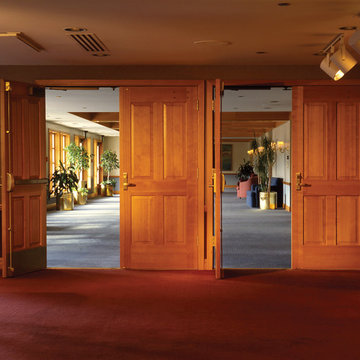
Visit Our Showroom
8000 Locust Mill St.
Ellicott City, MD 21043
Simpson 9244 RAISED PANEL FIRE-RATED- Fir
SERIES: Fire-Rated Doors
TYPE: Interior Panel
APPLICATIONS: Can be used for a swing door, pocket door, by-pass door, with barn track hardware, with pivot hardware and for any room in the home.
Construction Type: Engineered All-Wood Stiles and Rails with Dowel Pinned Stile/Rail Joinery
Panels: 1-7/16" Fire-Rated Panel (std), 3/4" Flat Fire Door Panel (option)
Profile: Ovolo Sticking
Elevations Design Solutions by Myers is the go-to inspirational, high-end showroom for the best in cabinetry, flooring, window and door design. Visit our showroom with your architect, contractor or designer to explore the brands and products that best reflects your personal style. We can assist in product selection, in-home measurements, estimating and design, as well as providing referrals to professional remodelers and designers.
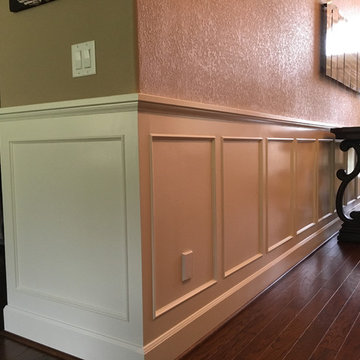
We added paneled wainscoting to the long entry hall of this single level home. It helped break up the tall ceilings and created a lot of visual interest and contrast. Paneled wainscoting looks best when it’s done correctly and not on the cheap. Using true rail and stile construction, removing the sheetrock or plaster to get the elevations right and good proportional design with thoughtful details all combine for stunning results.
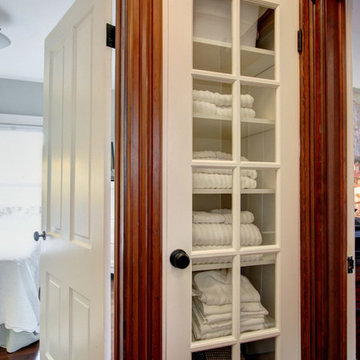
Fresh take on an old house...
While renovating this historic house, we kept the old school charm by choosing finishes and colors to compliment the period. The light blue color palette keeps the space light and airy while highlighting the beautiful dark wood trim and molding.
PHOTOS by Josh Graham. Color & Design by SHERI KAZ DESIGNS
6,540 American Hallway Design Photos
6
