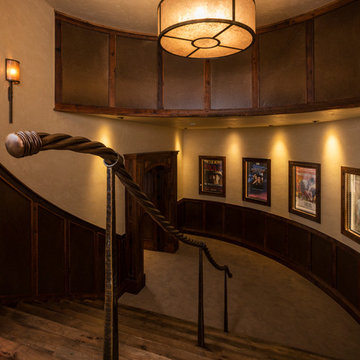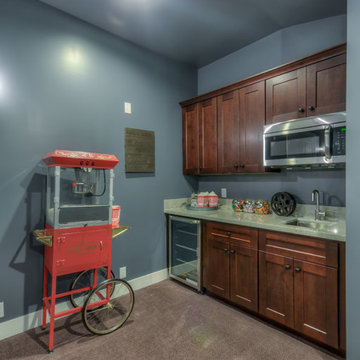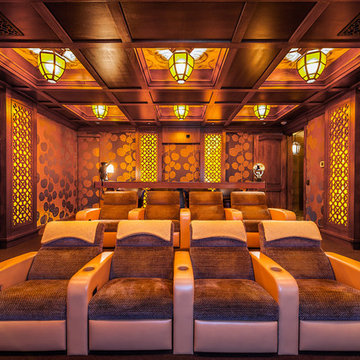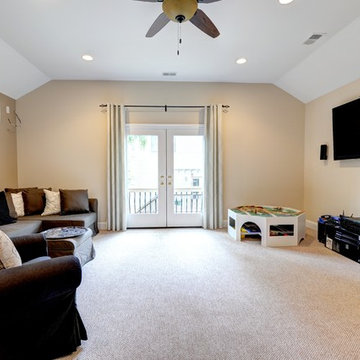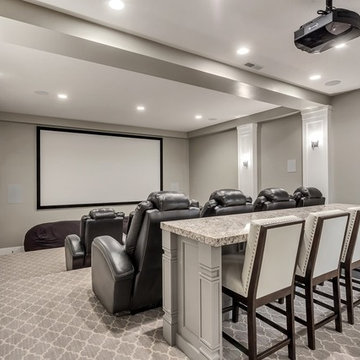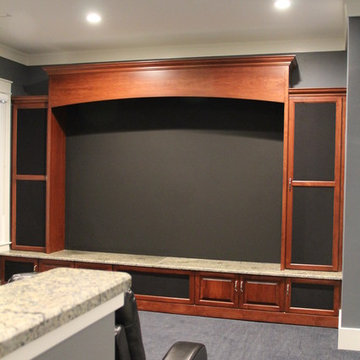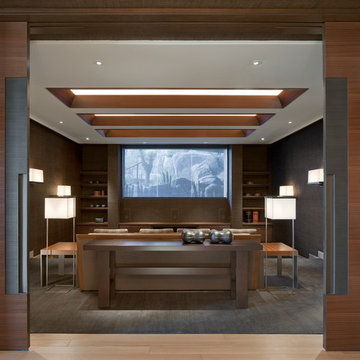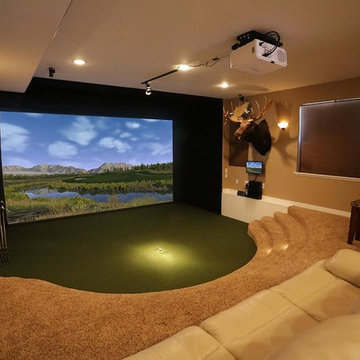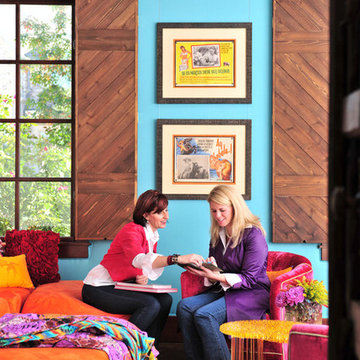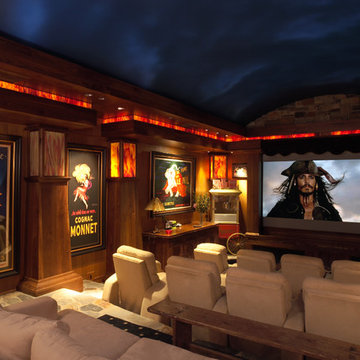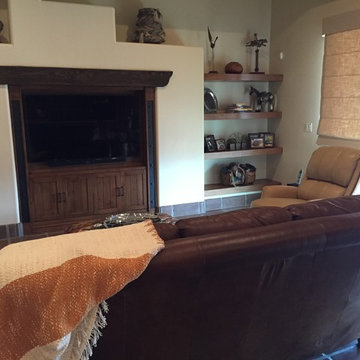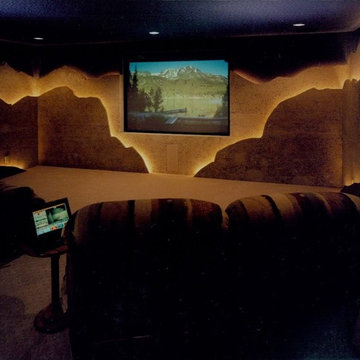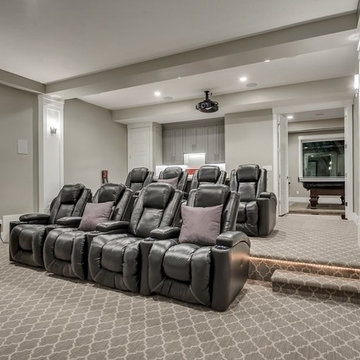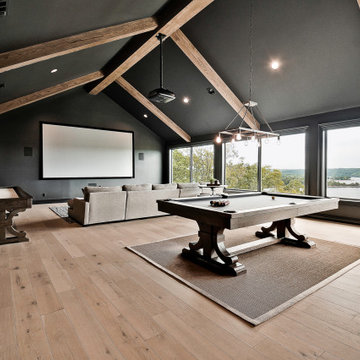1,408 American Home Theatre Design Photos
Sort by:Popular Today
1 - 20 of 1,408 photos
Item 1 of 2
Find the right local pro for your project
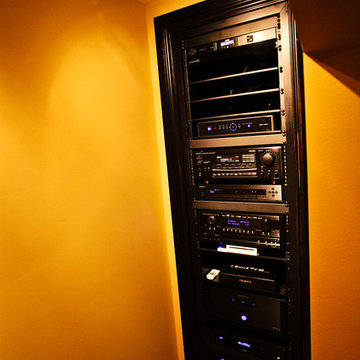
Basement home theater, family room, and entertaining space. Featuring a Monitor Audio Gold Series and James Loudspeaker 7.2 surround system. Contro4 automated shades, sconce, pendant, can, and LED lighting provide the ability to utilize ambient light from the walkout basement in the bar/lounge area to create a "one room" connected feel when entertaining, or close the blinds for complete theater blackout for home movie viewing.
Theater specifications, development, installation and setup/calibration by Integrated Smart Technologies (iST), www.istmi.com
Photography by Meg Marie Photography
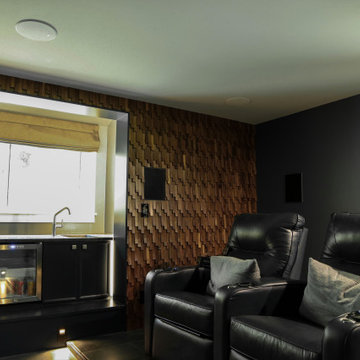
As per the client’s request, we turned the basement into a media room that features an upscale walnut wave tile paneling. We also added concealed wall and step lights which adds to the home theater vibe of the room.
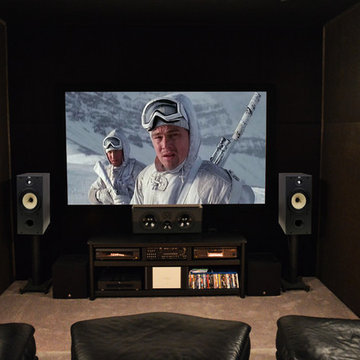
The hidden home theater is cozy, but the interior dimensions were designed using the 'Golden Room' acoustical dimensions. Specific acoustic treatments were applied to all of the interior surfaces. The result was sound that rivals any commercial cinema and an experience the homeowner enjoys weekly.
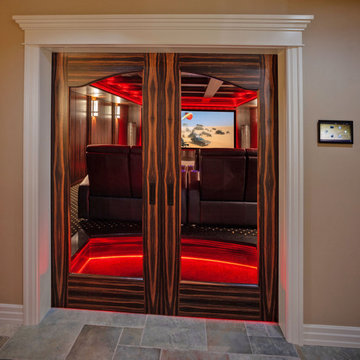
Custom woodwork defines this incredible Home Theater. Martin Logan electrostatic speakers, with full in ceiling Dolby Atmos deliver incredible sound. The 155" Stewart filmscreen is lit with a top of the line JVC 4K HDR projector recessed into the ceiling...
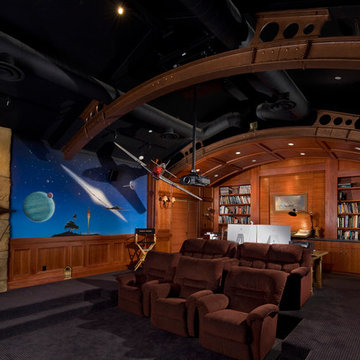
One-of-a-kind home movie theater, complete with custom beamed ceiling, theater seating, surround sound, and the latest in technology. © Holly Lepere
1,408 American Home Theatre Design Photos
1
