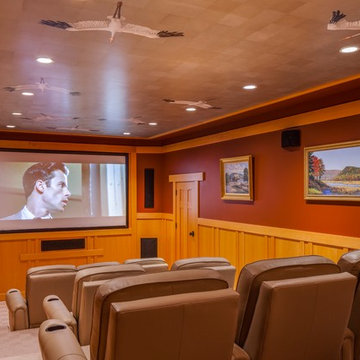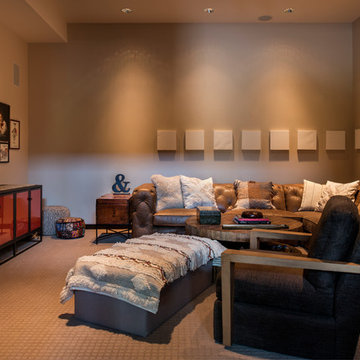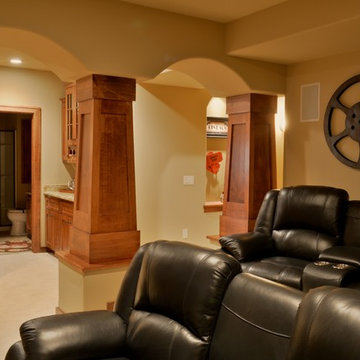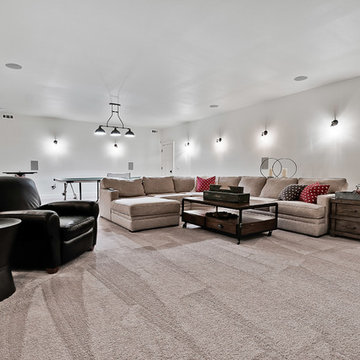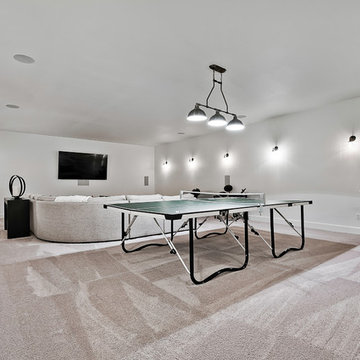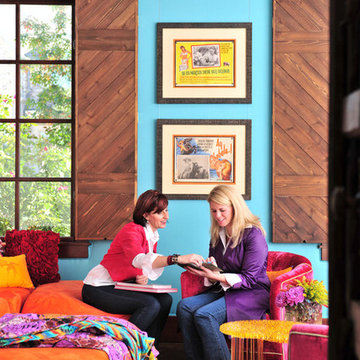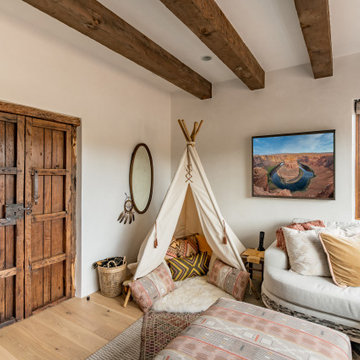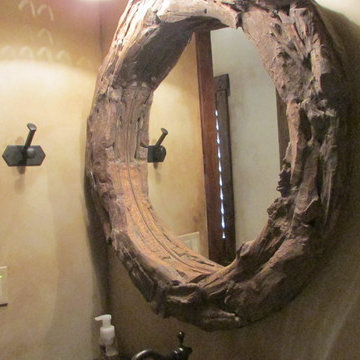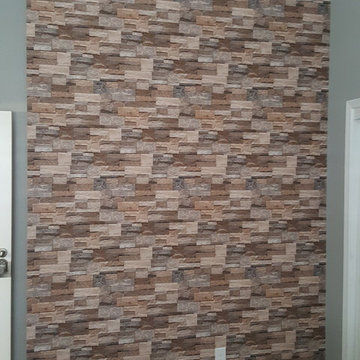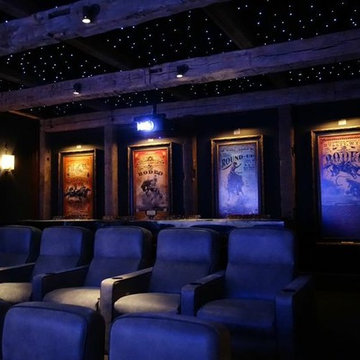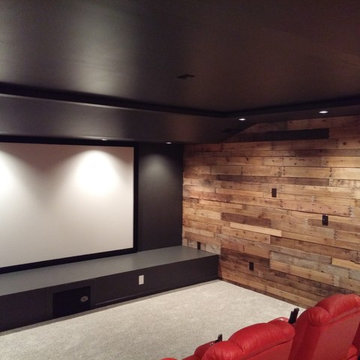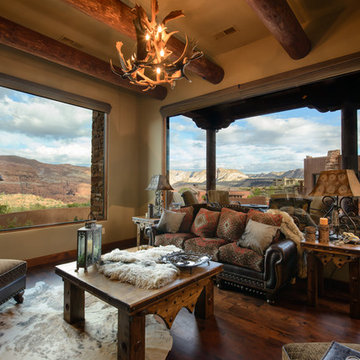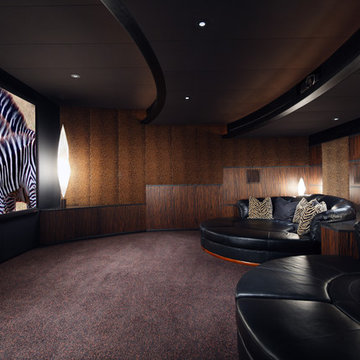1,406 American Home Theatre Design Photos
Sort by:Popular Today
61 - 80 of 1,406 photos
Item 1 of 2
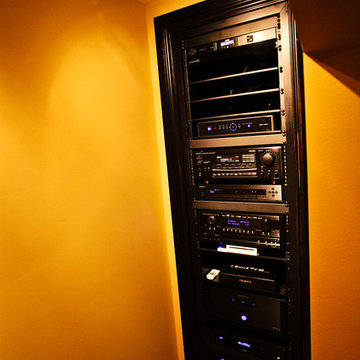
Basement home theater, family room, and entertaining space. Featuring a Monitor Audio Gold Series and James Loudspeaker 7.2 surround system. Contro4 automated shades, sconce, pendant, can, and LED lighting provide the ability to utilize ambient light from the walkout basement in the bar/lounge area to create a "one room" connected feel when entertaining, or close the blinds for complete theater blackout for home movie viewing.
Theater specifications, development, installation and setup/calibration by Integrated Smart Technologies (iST), www.istmi.com
Photography by Meg Marie Photography
Find the right local pro for your project
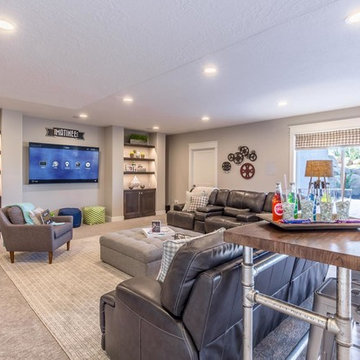
This beautifully built custom home by Willowood Homes featured a Control4 home entertainment and smart home system installed by Tym. This home was a finalist for 'Smart Home of the Year', Consumer Technology Association, CES 2017.
Photo by: Brad Montgomery
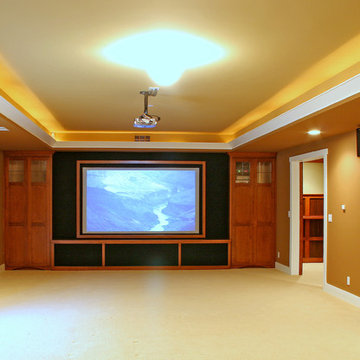
The home theater consists of a screen within a custom cabinet system that also houses the complete audio-visual equipment center. Speakers are nestled in custom benches with the sound cones discretely hidden behind fabric panels. The motor for the panel that hides the screen when not in use is behind a similar fabric panel. The furniture style cabinet has Shaker style doors with walnut peg inlays and leaded glass panels. There are multiple lighting "scenes" for ambiance; low-voltage lighting inside the crown molding, and recessed can lights are discretely placed so that they can provide an extra level of illumination when requires.
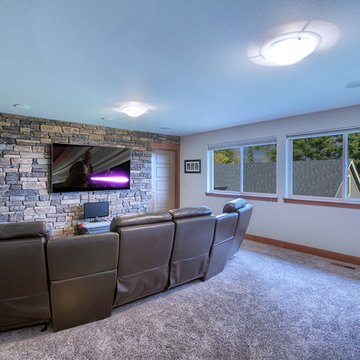
Bonus room turned man cave theatre room. (Stone: Montecito Cliffstone) PC Bill Johnson
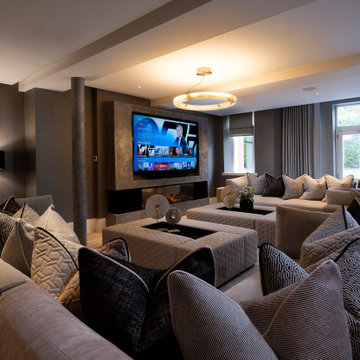
Despite natural light to one side of this lower ground floor, the space comes alive at night. The area is divided into a games area with glass wine cabinetry display pertaining the bar and pool table from this super relaxed media area with an array of lighting controls.
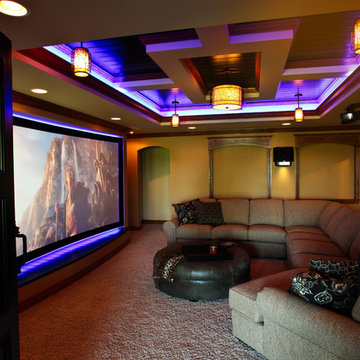
Basement home theater, family room, and entertaining space. Featuring a Monitor Audio Gold Series and James Loudspeaker 7.2 surround system. Contro4 automated shades, sconce, pendant, can, and LED lighting provide the ability to utilize ambient light from the walkout basement in the bar/lounge area to create a "one room" connected feel when entertaining, or close the blinds for complete theater blackout for home movie viewing.
Theater specifications, development, installation and setup/calibration by Integrated Smart Technologies (iST), www.istmi.com
Photography by Meg Marie Photography
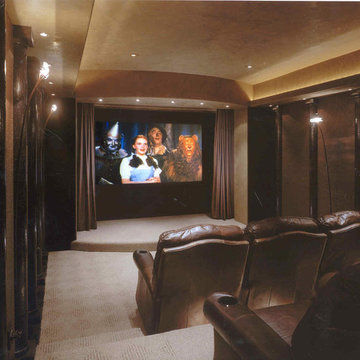
Comfortable and elegant, this living room has several conversation areas. The various textures include stacked stone columns, copper-clad beams exotic wood veneers, metal and glass.
Project designed by Susie Hersker’s Scottsdale interior design firm Design Directives. Design Directives is active in Phoenix, Paradise Valley, Cave Creek, Carefree, Sedona, and beyond.
For more about Design Directives, click here: https://susanherskerasid.com/
1,406 American Home Theatre Design Photos
4
