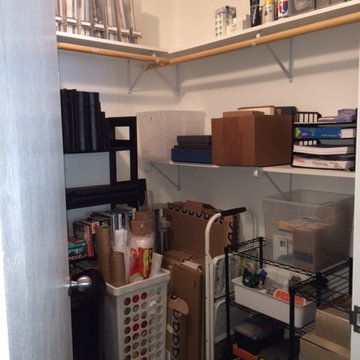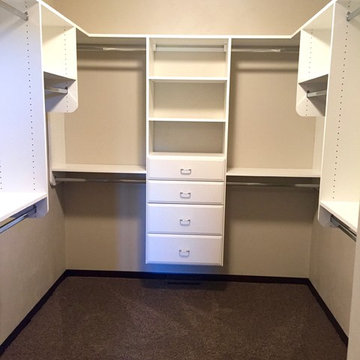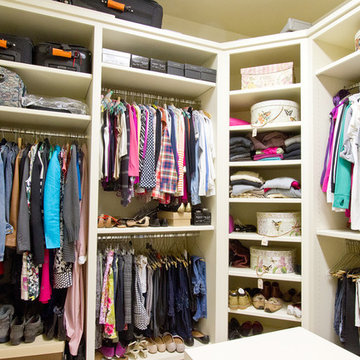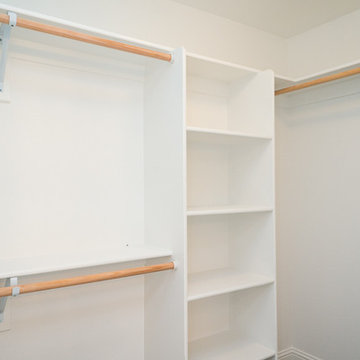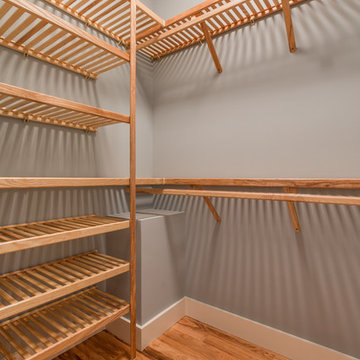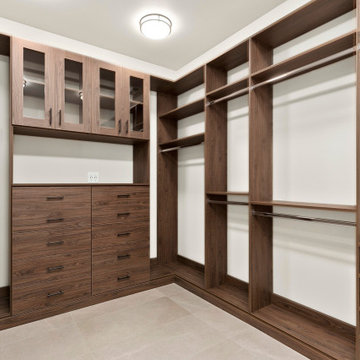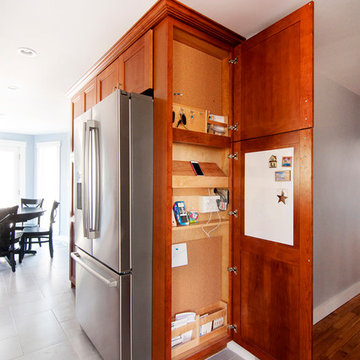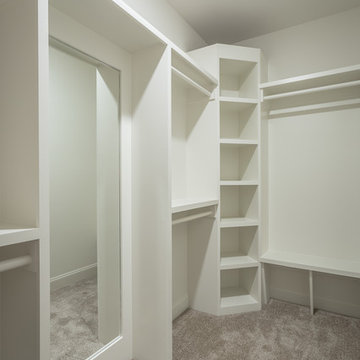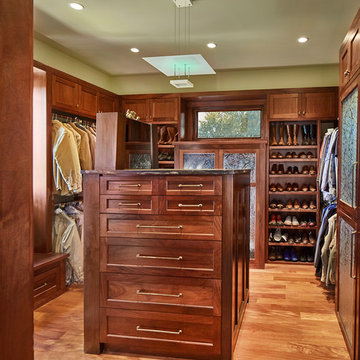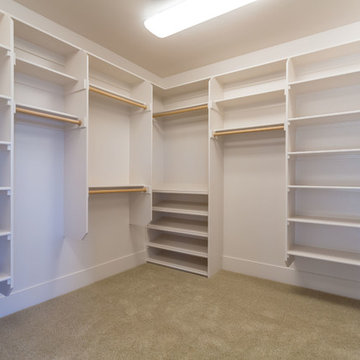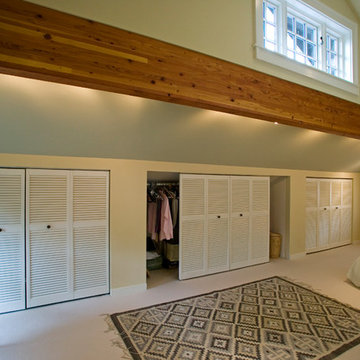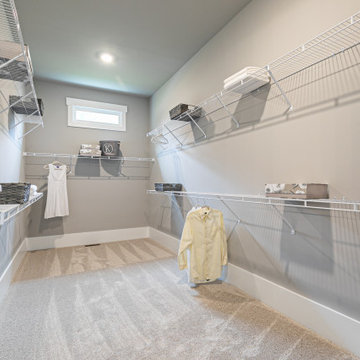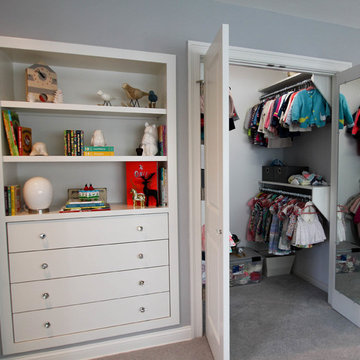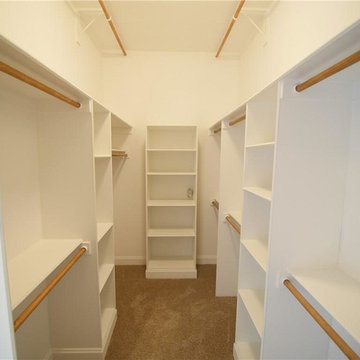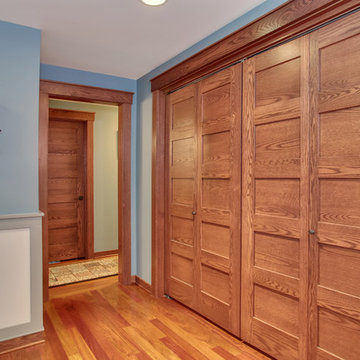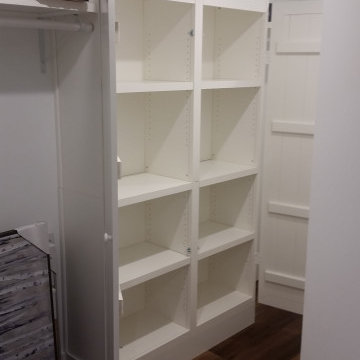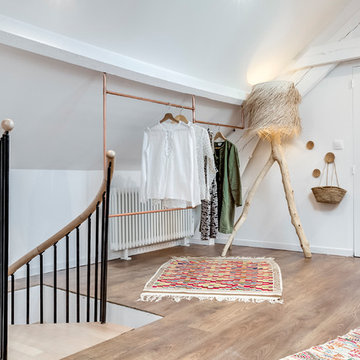Storage & Wardrobe Photos
Sort by:Popular Today
61 - 80 of 4,227 photos
Item 1 of 2
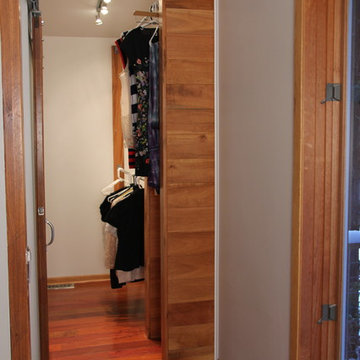
This is part of a whole home remodel we completed and featured in the Home Builder's Association Showcase of Remodeled Homes.
The walk-in closet in the home is really more of a hallway. The old closet had just basic wire racks that made the space feel even more crowded.
The homeowners decided that rather than try to have shelving in the space, that they would have the front entry closet switched so that it opened into the bedroom, therefore allowing them to have shelving in that closet. Therefore, they only needed hanging space here.
Tigerwood was used throughout the home and was used here as well to create strong small walls to attach metal rods to for hanging clothes. There is a small section for long dresses and then a double decker rod that allows for maximum shirt & skirt storage.
The ceiling texture was stripped and sanded and repainted white. The walls were painted Painter's white.
The new walk-in closet also had track lighting installed that could be pointed directionally at the clothing.
Photo by Laura Cavendish
Find the right local pro for your project
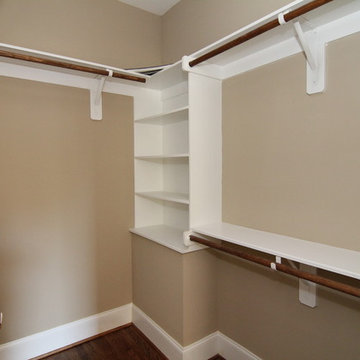
The custom master closet offers practical storage with built-in painted shelves and stained wood hanging rods.
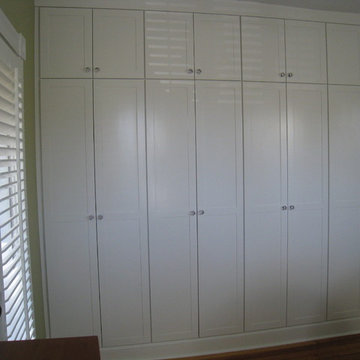
As a historic home, this house had little to no existing closet space. The solution was this beautiful shaker style painted wall unit. Ceiling high and a side mirrored door section for shoes maximized the storage.
4
