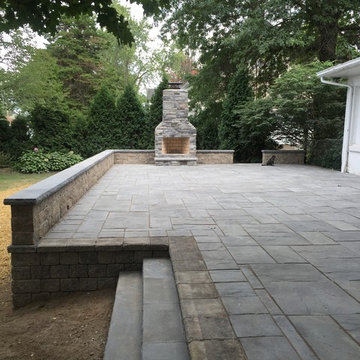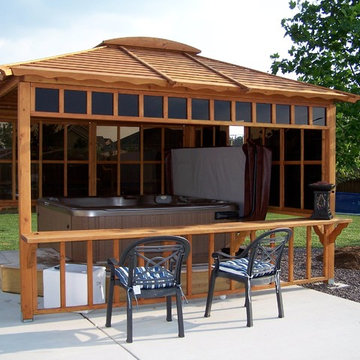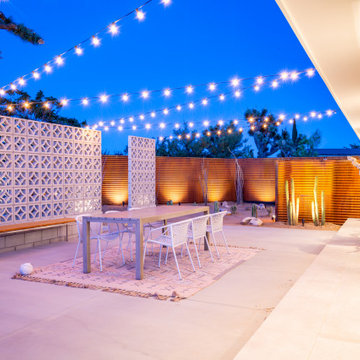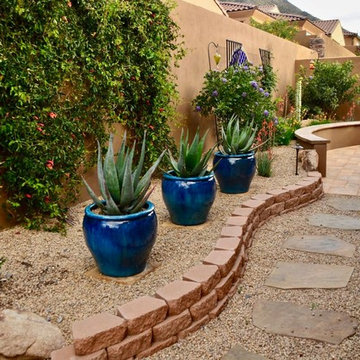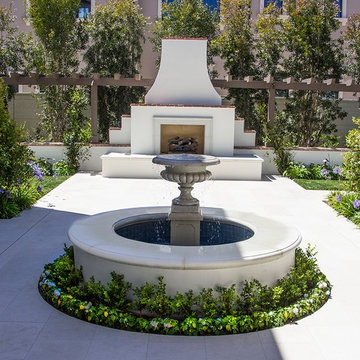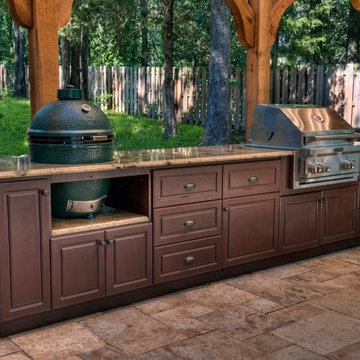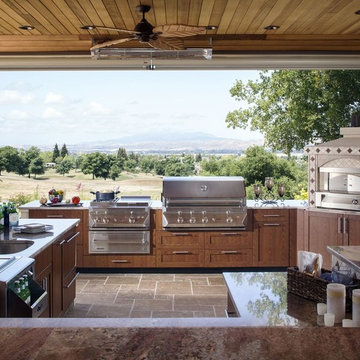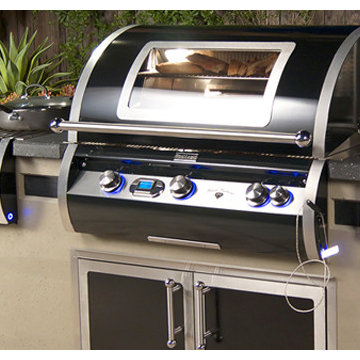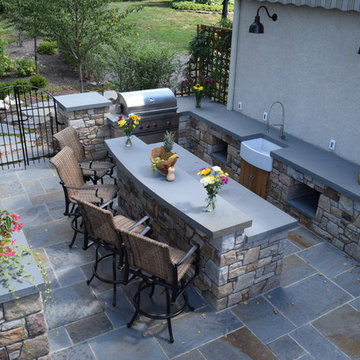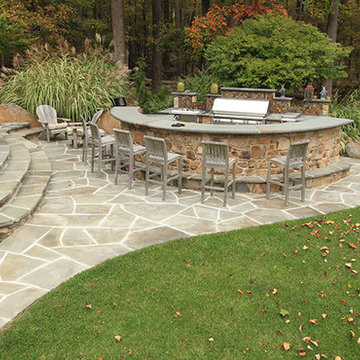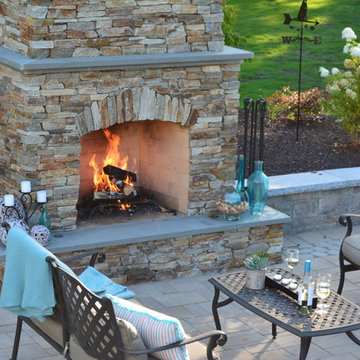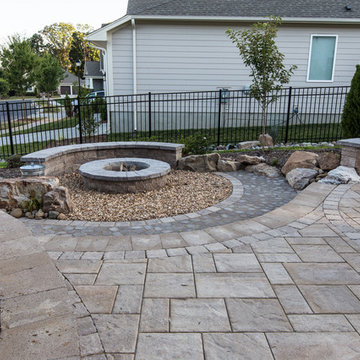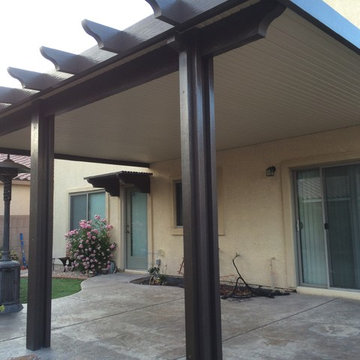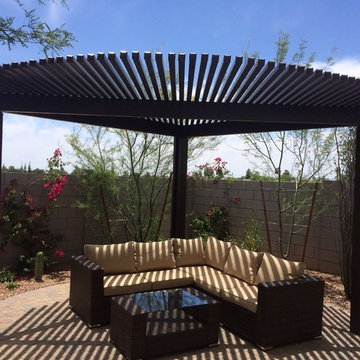19,363 American Courtyard Design Photos
Sort by:Popular Today
1 - 20 of 19,363 photos
Item 1 of 2
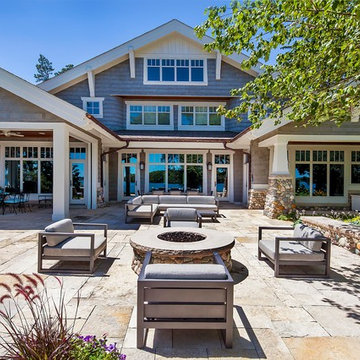
Inspired by the surrounding landscape, the Craftsman/Prairie style is one of the few truly American architectural styles. It was developed around the turn of the century by a group of Midwestern architects and continues to be among the most comfortable of all American-designed architecture more than a century later, one of the main reasons it continues to attract architects and homeowners today. Oxbridge builds on that solid reputation, drawing from Craftsman/Prairie and classic Farmhouse styles. Its handsome Shingle-clad exterior includes interesting pitched rooflines, alternating rows of cedar shake siding, stone accents in the foundation and chimney and distinctive decorative brackets. Repeating triple windows add interest to the exterior while keeping interior spaces open and bright. Inside, the floor plan is equally impressive. Columns on the porch and a custom entry door with sidelights and decorative glass leads into a spacious 2,900-square-foot main floor, including a 19 by 24-foot living room with a period-inspired built-ins and a natural fireplace. While inspired by the past, the home lives for the present, with open rooms and plenty of storage throughout. Also included is a 27-foot-wide family-style kitchen with a large island and eat-in dining and a nearby dining room with a beadboard ceiling that leads out onto a relaxing 240-square-foot screen porch that takes full advantage of the nearby outdoors and a private 16 by 20-foot master suite with a sloped ceiling and relaxing personal sitting area. The first floor also includes a large walk-in closet, a home management area and pantry to help you stay organized and a first-floor laundry area. Upstairs, another 1,500 square feet awaits, with a built-ins and a window seat at the top of the stairs that nod to the home’s historic inspiration. Opt for three family bedrooms or use one of the three as a yoga room; the upper level also includes attic access, which offers another 500 square feet, perfect for crafts or a playroom. More space awaits in the lower level, where another 1,500 square feet (and an additional 1,000) include a recreation/family room with nine-foot ceilings, a wine cellar and home office.
Photographer: Jeff Garland
Find the right local pro for your project

All photos by Linda Oyama Bryan. Home restoration by Von Dreele-Freerksen Construction
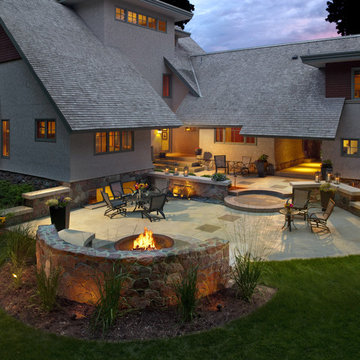
Dusk on the patio. Subtle, low voltage up lights on the seat wall back and wall fountain add to the drama.
Edmunds Studios
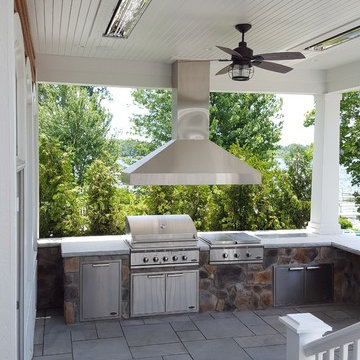
Large outdoor kitchen overlooking the lake. Grill is built-in as well as the cook top and fridge.
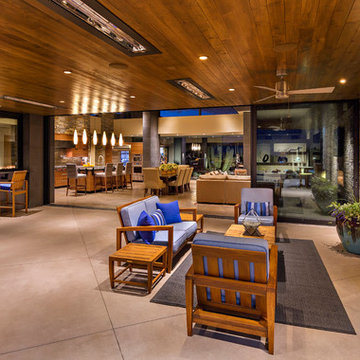
An outdoor TV allows the occupants to enjoy media indoors or outdoors. Architecture and Interiors - Tate Studio Architects, Builder - Platinum Homes, Photography - Thompson Photographic.
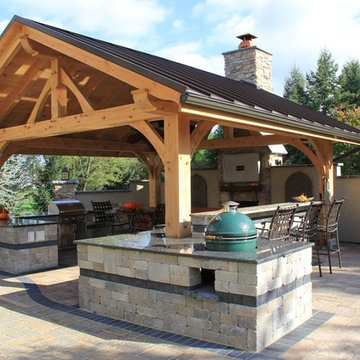
This patio project was designed to evoke the feeling of the Tuscan hillside. This outdoor room is all about the food. With a gas grill, a Big Green Egg, a wood-fired outdoor pizza oven, and plenty of counter space for rolling out the dough, this outdoor kitchen has serious chops. The classic stucco and masonry walls of Italy form the backdrop for a massive masonry outdoor fireplace with mounted flatscreen tv. Dual water fountains spill from the stucco wall while you relax at the bar counter or outdoor sectional. All this while being shaded from the Pennsylvania summer sun by an impressive cedar poolside cabana complete with ceiling fans and outdoor speakers. Throw on the wood for the pizza, pull up a bar stool, and let the eating begin!
19,363 American Courtyard Design Photos
1
