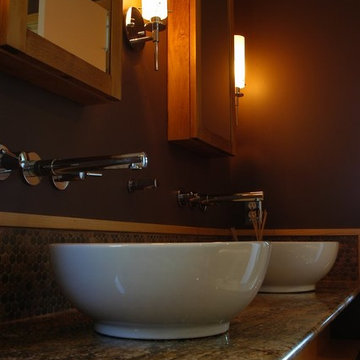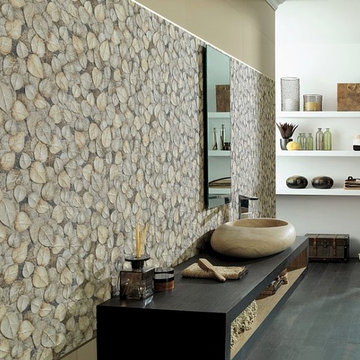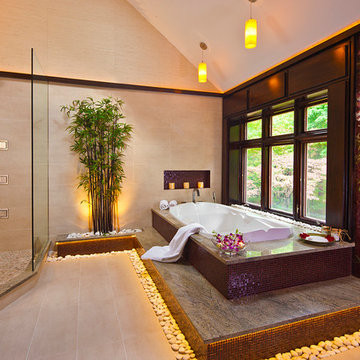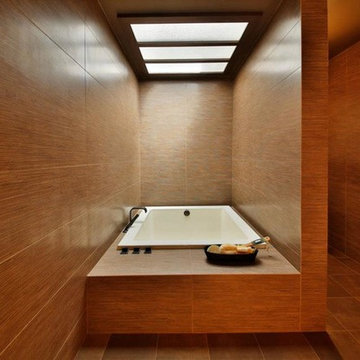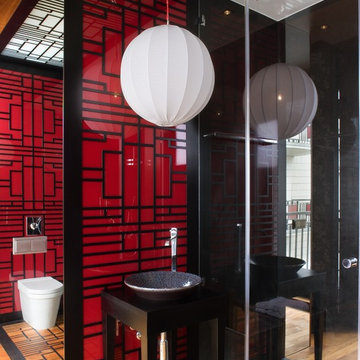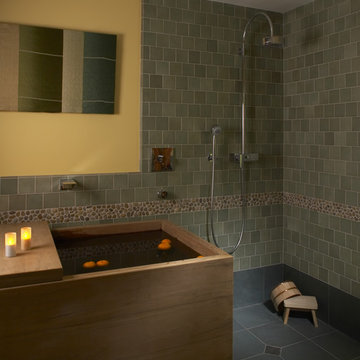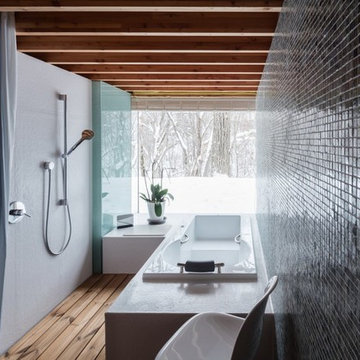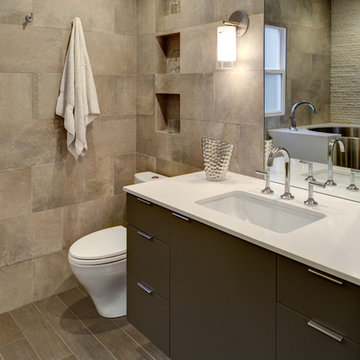8,913 Asian Bathroom Design Photos
Find the right local pro for your project

The owner of this urban residence, which exhibits many natural materials, i.e., exposed brick and stucco interior walls, originally signed a contract to update two of his bathrooms. But, after the design and material phase began in earnest, he opted to removed the second bathroom from the project and focus entirely on the Master Bath. And, what a marvelous outcome!
With the new design, two fullheight walls were removed (one completely and the second lowered to kneewall height) allowing the eye to sweep the entire space as one enters. The views, no longer hindered by walls, have been completely enhanced by the materials chosen.
The limestone counter and tub deck are mated with the Riftcut Oak, Espresso stained, custom cabinets and panels. Cabinetry, within the extended design, that appears to float in space, is highlighted by the undercabinet LED lighting, creating glowing warmth that spills across the buttercolored floor.
Stacked stone wall and splash tiles are balanced perfectly with the honed travertine floor tiles; floor tiles installed with a linear stagger, again, pulling the viewer into the restful space.
The lighting, introduced, appropriately, in several layers, includes ambient, task (sconces installed through the mirroring), and “sparkle” (undercabinet LED and mirrorframe LED).
The final detail that marries this beautifully remodeled bathroom was the removal of the entry slab hinged door and in the installation of the new custom five glass panel pocket door. It appears not one detail was overlooked in this marvelous renovation.
Follow the link below to learn more about the designer of this project James L. Campbell CKD http://lamantia.com/designers/james-l-campbell-ckd/
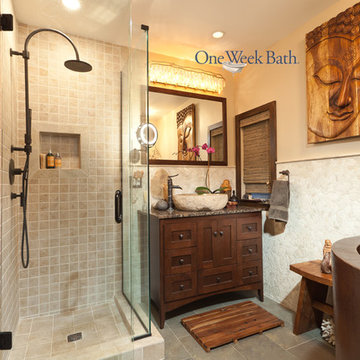
“When the client is willing to go out on a limb, using unique materials…..the results are nothing short of amazing,” says Matt Plaskoff, President of One Week Bath. “Like all projects, this one was not without challenge. Loree had a small 9’6″ by 9′ bathroom that contained a standard tub, toilet and vanity. What she really wanted was a separate tub and separate shower to achieve an open Zen feel,
The centerpiece of the renovation is the Frederic Hammered Copper Japanese Style Soaking Tub from Signature Hardware. Each tub is hand-crafted, hammered, and finished. The river rock sink from Eden Bath used in this bathroom is also one-of-a-kind and gives the space a natural, organic feel. Pebble wall tiles by Dal Tile round out the project giving a clean and finished look throughout the space with interesting texture.

Designed & Constructed by Schotland Architecture & Construction. Photos by Paul S. Bartholomew Photography.
This project is featured in the August/September 2013 issue of Design NJ Magazine (annual bath issue).

Zen enSuite Steam Bath
Portland, OR
type: remodel
credits
design: Matthew O. Daby - m.o.daby design
interior design: Angela Mechaley - m.o.daby design
construction: Hayes Brothers Construction
photography: Kenton Waltz - KLIK Concepts

A traditional Japanese soaking tub made from Hinoki wood was selected as the focal point of the bathroom. It not only adds visual warmth to the space, but it infuses a cedar aroma into the air.
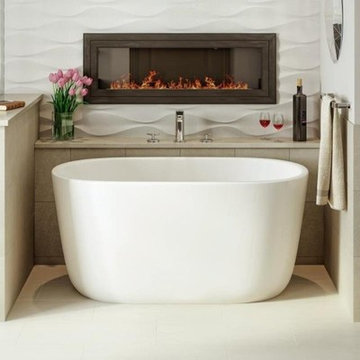
The Lullaby Nano is Aquatica’s take on creating a small deep bathtub that is ideal for a small and space conscious designed bathroom, yet still modern. Smaller than the original and the Lullaby Mini, this Lullaby Nano is the smallest version in our Lullaby series at only 51” inches. This model is a chic but small soaking tub that still has an extra deep interior, ideal for a full-body soak, and its ergonomic design is made to provide ultimate comfort. The solid matte surface of the Lullaby’s AquateX™ material is warm and velvety to the touch. Furthermore, this solid surface bathtub boasts excellent heat retention and durability as well as a chrome-plated drain. If you’re short on space but still want a small deep tub, then this Lullaby Nano is the ideal fit.
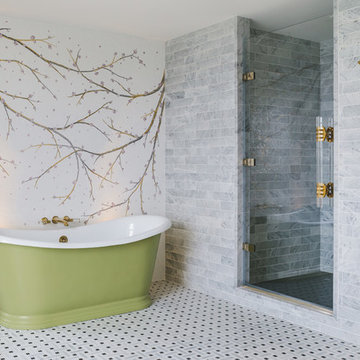
This lovely Regency building is in a magnificent setting with fabulous sea views. The Regents were influenced by Classical Greece as well as cultures from further afield including China, India and Egypt. Our brief was to preserve and cherish the original elements of the building, while making a feature of our client’s impressive art collection. Where items are fixed (such as the kitchen and bathrooms) we used traditional styles that are sympathetic to the Regency era. Where items are freestanding or easy to move, then we used contemporary furniture & fittings that complemented the artwork. The colours from the artwork inspired us to create a flow from one room to the next and each room was carefully considered for its’ use and it’s aspect. We commissioned some incredibly talented artisans to create bespoke mosaics, furniture and ceramic features which all made an amazing contribution to the building’s narrative.
Brett Charles Photography
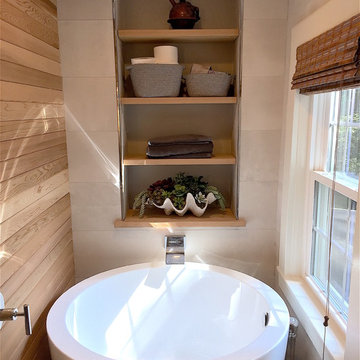
A Japanese soaking tub was used in this new master bath. The tub and the combination of warm toned tile, and natural cedar paneling and shelving helped to create a calming, zen atmosphere. Photo by Mike Cuttitta

This young couple spends part of the year in Japan and part of the year in the US. Their request was to fit a traditional Japanese bathroom into their tight space on a budget and create additional storage. The footprint remained the same on the vanity/toilet side of the room. In the place of the existing shower, we created a linen closet and in the place of the original built in tub we created a wet room with a shower area and a deep soaking tub.
8,913 Asian Bathroom Design Photos
2
