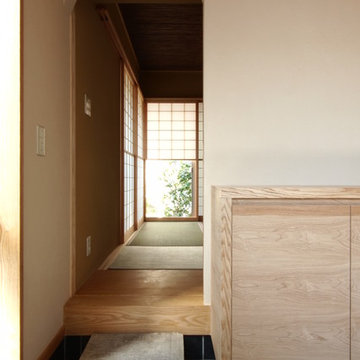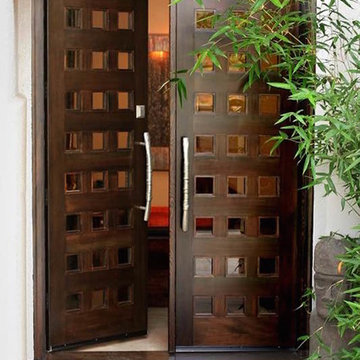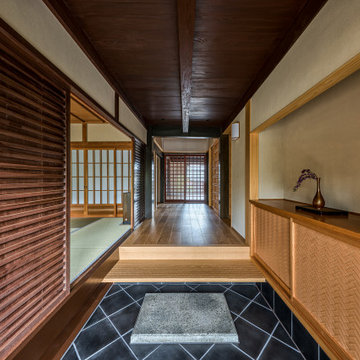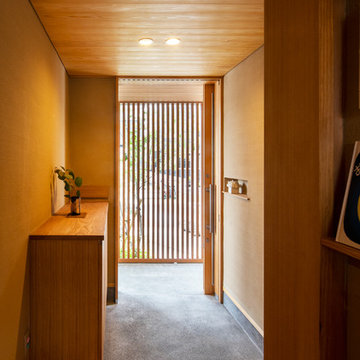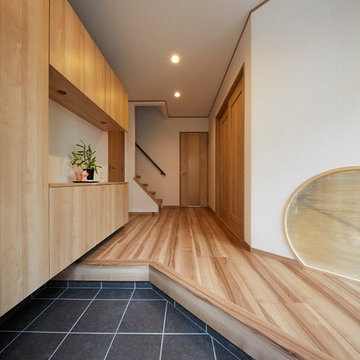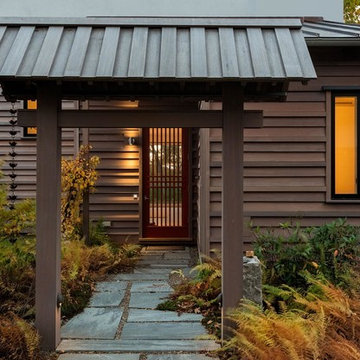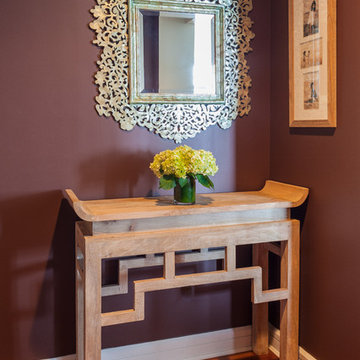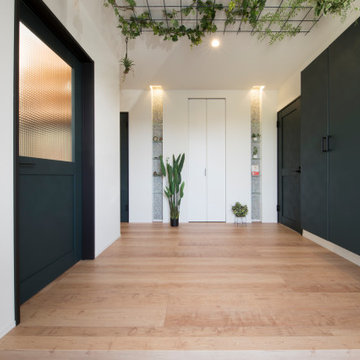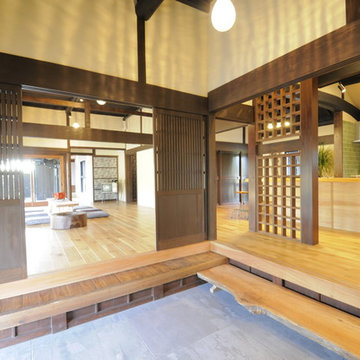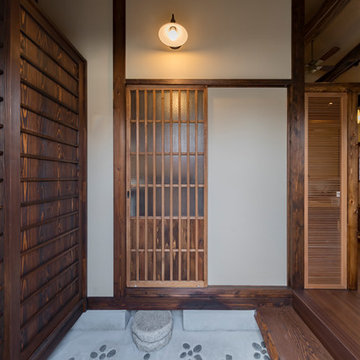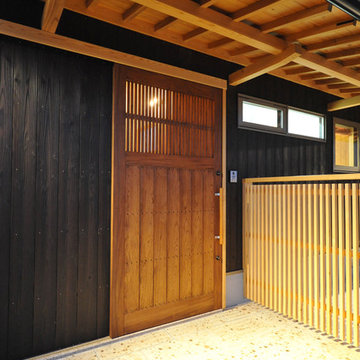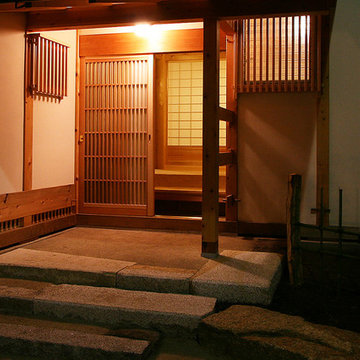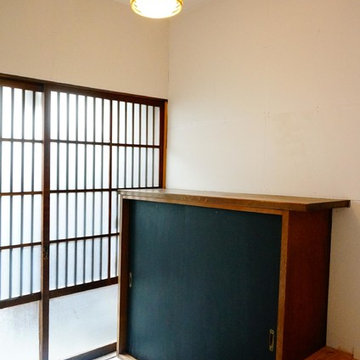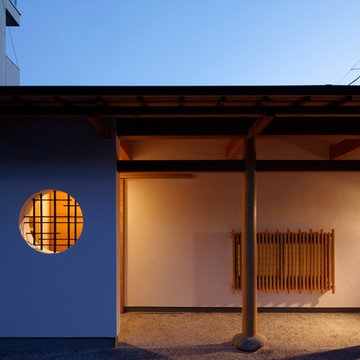6,260 Asian Foyer Design Photos
Sort by:Popular Today
101 - 120 of 6,260 photos
Item 1 of 2
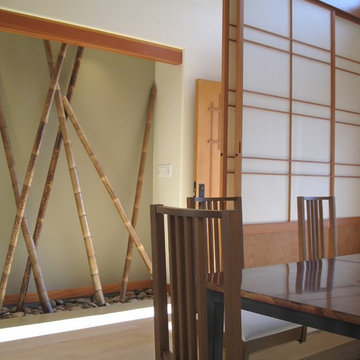
The entry niche is decorated with river rocks and bamboo, The dining is separated from the entry with shoji screens. Legless chairs around a sunken pit with a copper top dining table,
Find the right local pro for your project
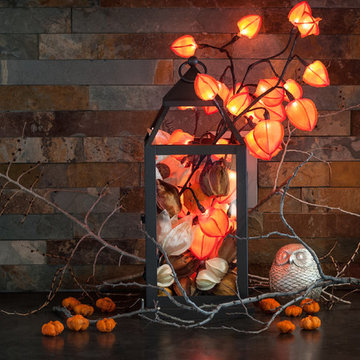
This illuminated floral arrangement, reminiscent of gold nuggets shimmering at the bottom of a flowing stream, ushers in the Fall season and the warm, festive mood of the holidays.
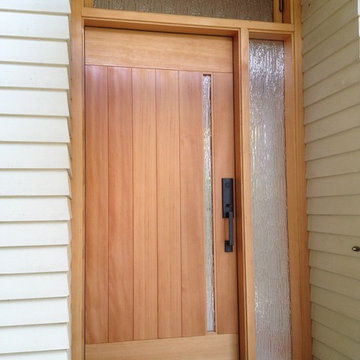
Custom made VG Fir front door with side light and transom. Glass is Niagara Frost. Seattle entry lockset from Baldwin in Venetian Bronze.
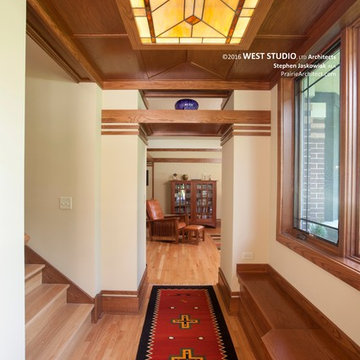
West Studio Architects & Construction Services, Stephen Jaskowiak, ALA Principal Architect, Photos by Lane Cameron
6,260 Asian Foyer Design Photos
6

